Developers are proposing a new Hyatt Place Hotel in Downtown Orlando.
The hotel would be located at 225 S Garland Ave at South St [GMap].
This puts the hotel on the Church Street Station complex that houses restaurants and bars, the exchange building that is becoming a tech hub and the Church Street ballroom and Orchid Garden.
The 13-story hotel would include 205 rooms, 4,312 square feet of meting space and a 461 space integrated parking garage.
According to documents filed with the City, the applicant is negotiating with the Florida Department of Transportation on relocating the southbound SunRail station to the hotel site. The current southbound SunRail station sits just south of the property even through the northbound station is on the other side of the tracks from where the hotel will be.
Hyatt Place hotels is Hyatt’s brand catering to business travelers. The brand was created when Hyatt purchased AmeriSuites in 2004. It’s comparable to a Courtyard by Marriott or a Hilton Garden Inn.
There is also a Courtyard by Marriott under construction on Orange and Colonial and another hotel planned as part of the Magic’s Sports and Entertainment District.
Here’s a look at the renderings, floor plans the site for the Hyatt Place Hotel in Downtown Orlando:

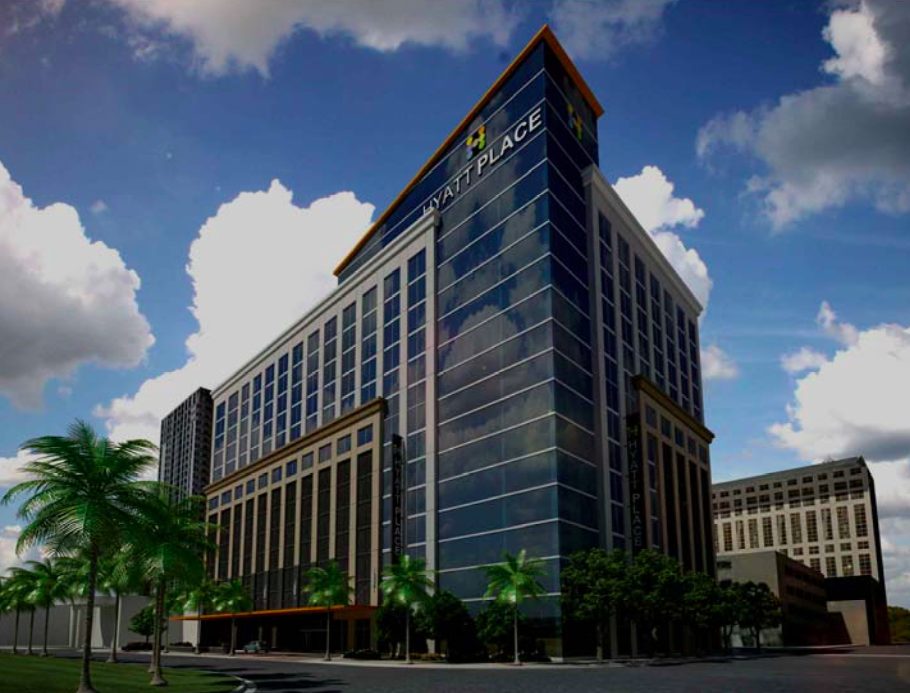
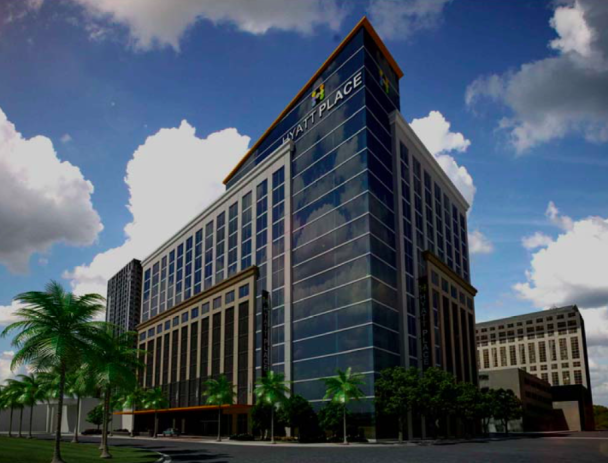
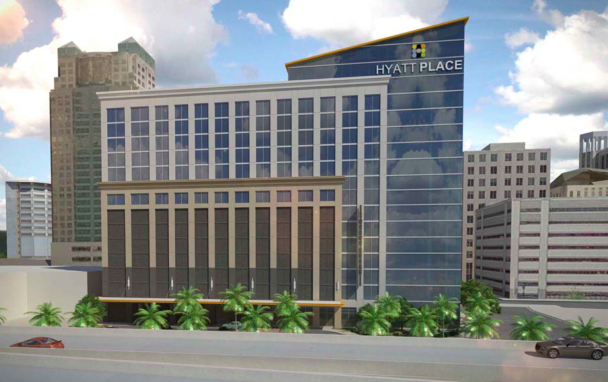
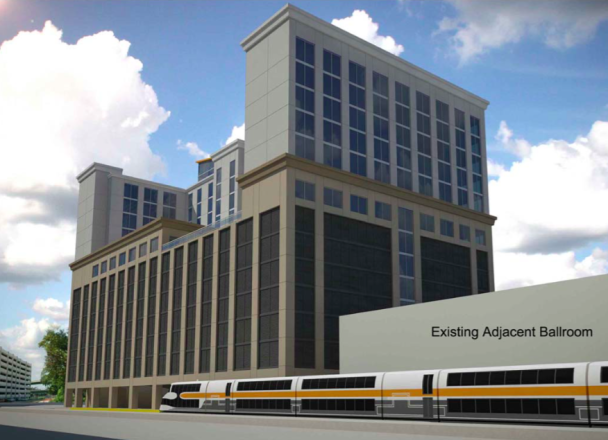
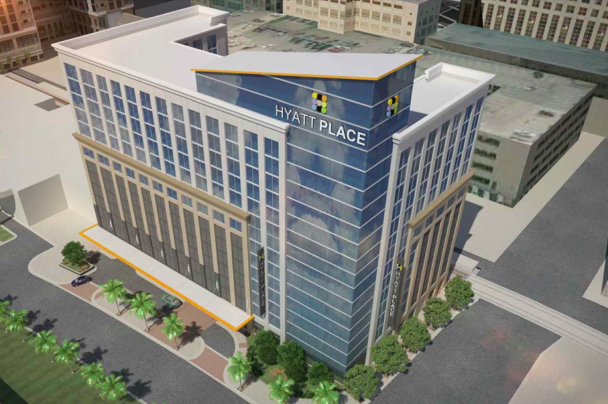
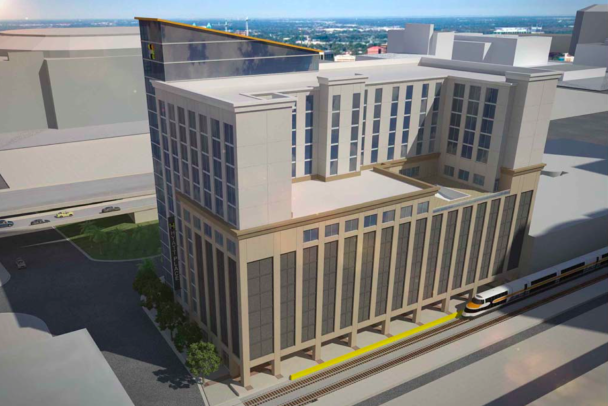
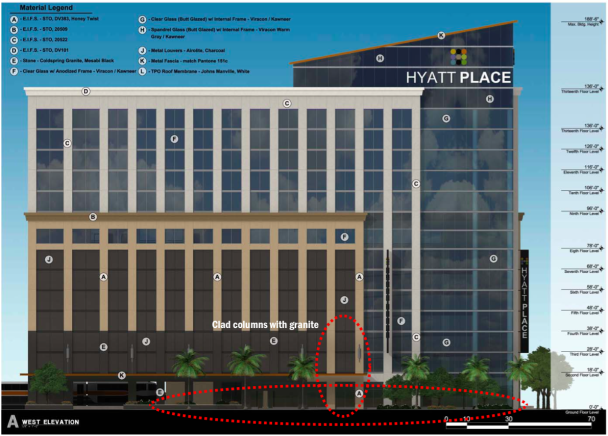
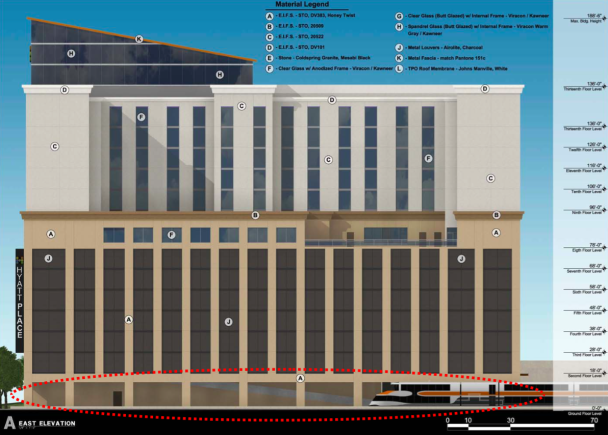
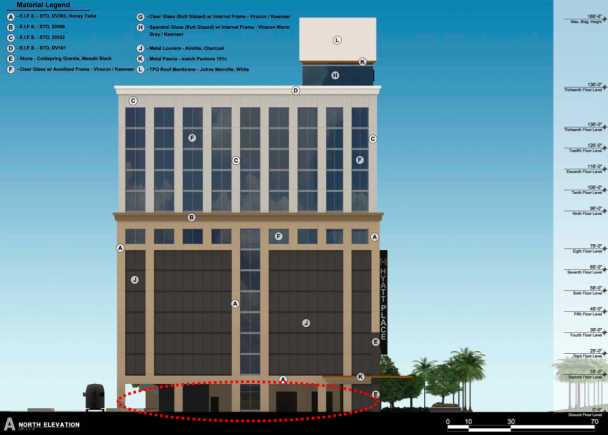
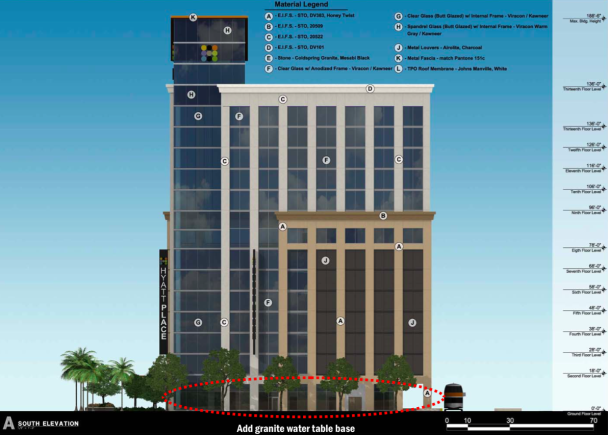
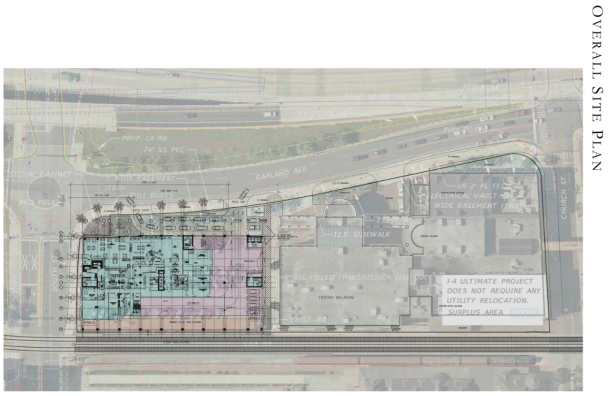
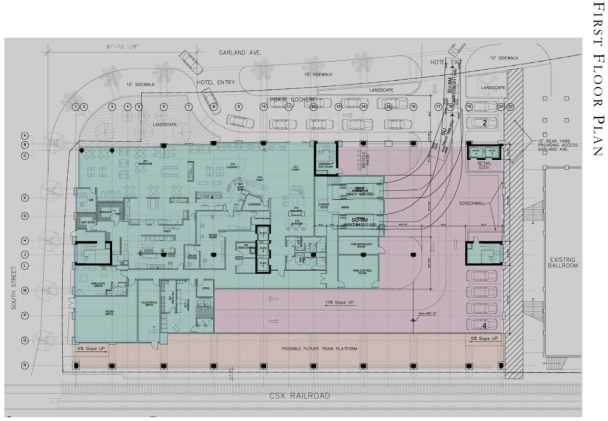
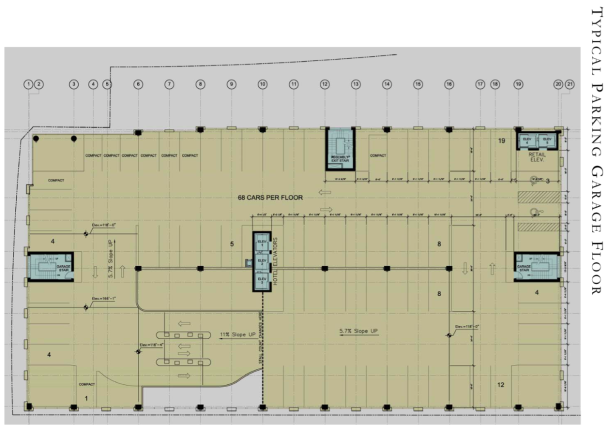
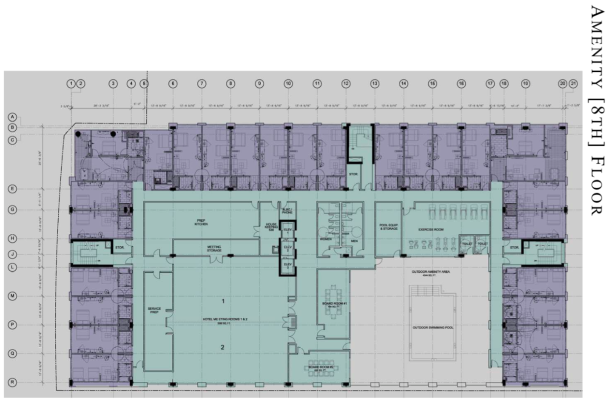
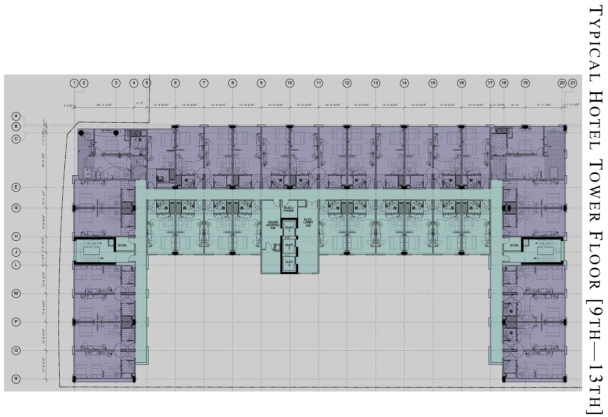
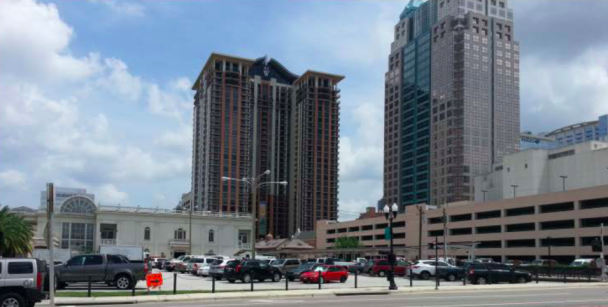
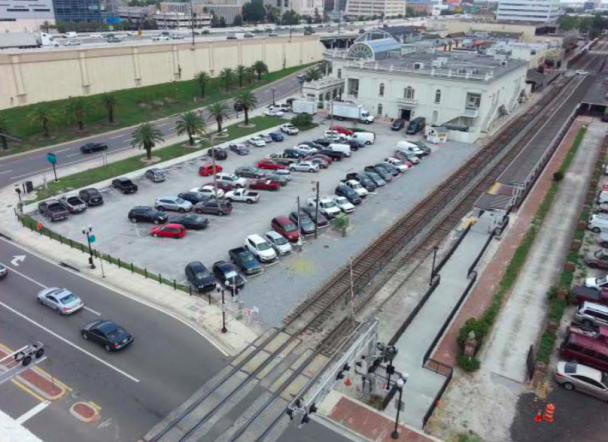
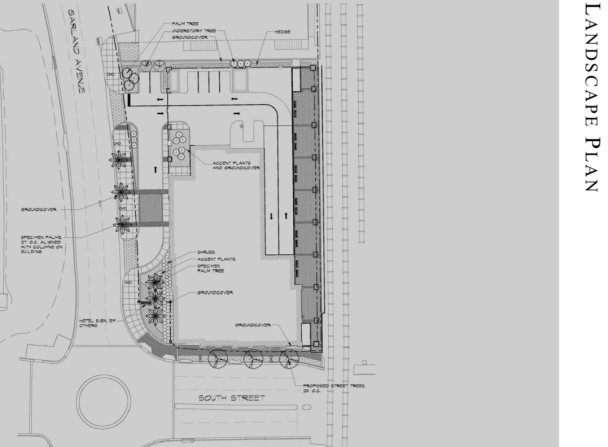
I like it, especially since it’s an infill project replacing a typically unsightly parking lot, and possibly moving the Sunrail platform to where it makes sense. My only complaint is that it could have been taller.
I love it…more more more!
It’ll be nice to see the skyline get some further mid-rise density around City hall plaza area. Little by little the pieces are coming together!
The best part of all will be shade from the brutal afternoon sun on the existing northbound Sunrail platform!
Yeah…anything that will give new life to downtown,I am for…
It’s smart of Hyatt to cash in early on the Sunrail. Also nice to see the skyline grow.
Good idea nice brand for downtown.
More people to do what?!? Go to a bar? We need high end retail to revitalize downtown
Relocating a brand new Sunrail station is a very interesting piece of info.
better use of that lot than a ground floor parking lot.