The Antioch21 Church at the corner of Bumby Avenue and East Robinson Street will be replaced by a new mixed-use concept this summer. The warehouse has already been gutted, painted, and is currently in the process of being thoroughly renovated before opening it up to new tenants.
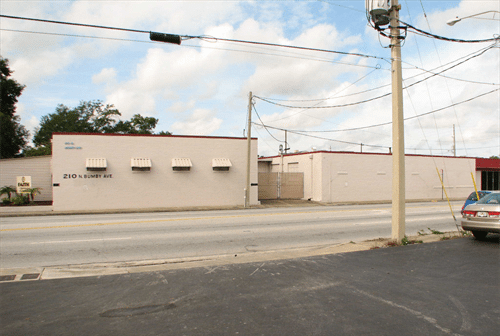
The space is owned by National Real Estate (Website), who will also be moving into the center of the building to create a sort of co-working for realtors concept, for individuals that do work with their company. National Real Estate manages over 800 properties in Orlando and Las Vegas, mostly residential, and 50 realtors are currently working under their brokerage. They expect to move into their offices in a month’s time.
The 2,400 SF north-facing section of the building will soon house a restaurant use. National Real Estate co-owner, Giovanni Fernandez, told Bungalower that they’ve had a lot of bites on the space but that two serious offers had recently risen to the top. One of the pitches being from local restaurateur Louis Palo for an Italian market/cafe space that would feature grab-and-go options, and outdoor cafe seating that showcases the textures of the original brick wall. That deal is still pending.
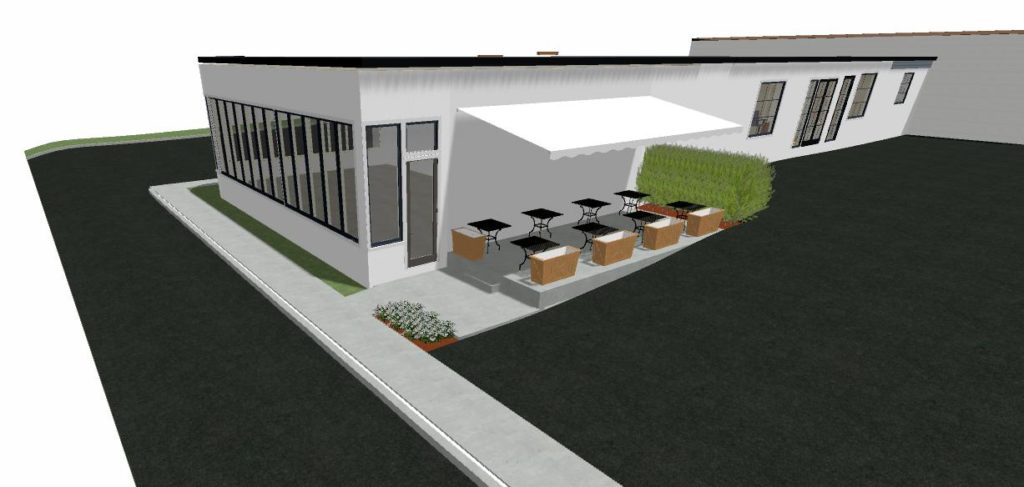
The backspace, according to Fernandez, will ideally house a brewery or restaurant use. It’s roughly 3,900 SF and features original exposed framing and brick/block walls.
The Bumby-facing exterior will ideally feature vertical gardens and a mural.
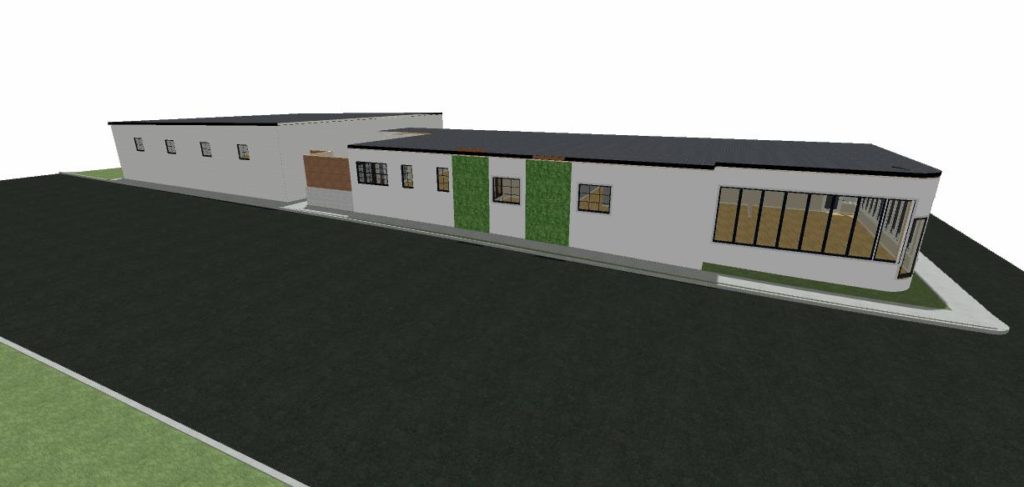
Fernandez was adamant that they are taking their time to find the ideal tenants that will mesh well with the neighboring district. They’ll also have roughly 60 new parking spaces on-site that people will be able to take advantage of during special events like Tasty Tuesdays. Parking is at a premium for this growing Main Street District.
This is a developing project and we will provide updates as they come.
Editor’s Note: Scroll down to see a rejected proposal, due to cost concerns, for a two-story office space with retail and space for a restaurant/bar to the north of the property. The plans called for a complete reworking of the lot with new greenspace and outdoor event space that incorporated the 10,000 + SF warehouse that currently stands at the Milk District corner.
The following designs were created by our friends at Interstruct, Inc., who are the geniuses behind our I Wish This Was column.
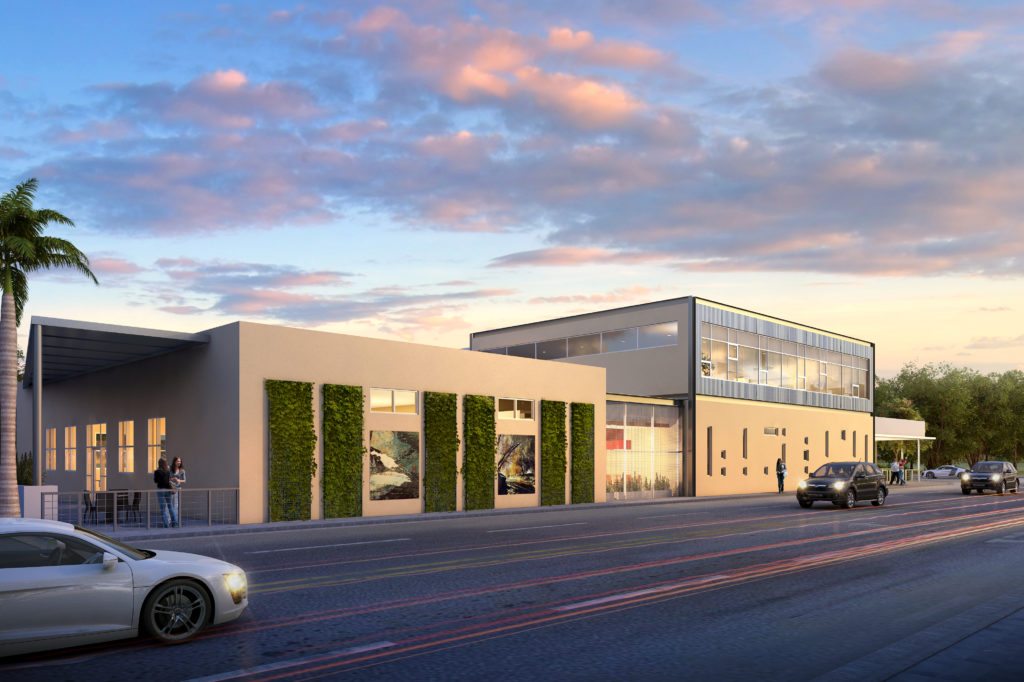
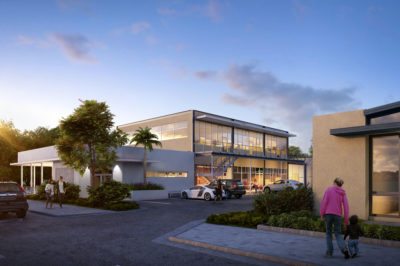
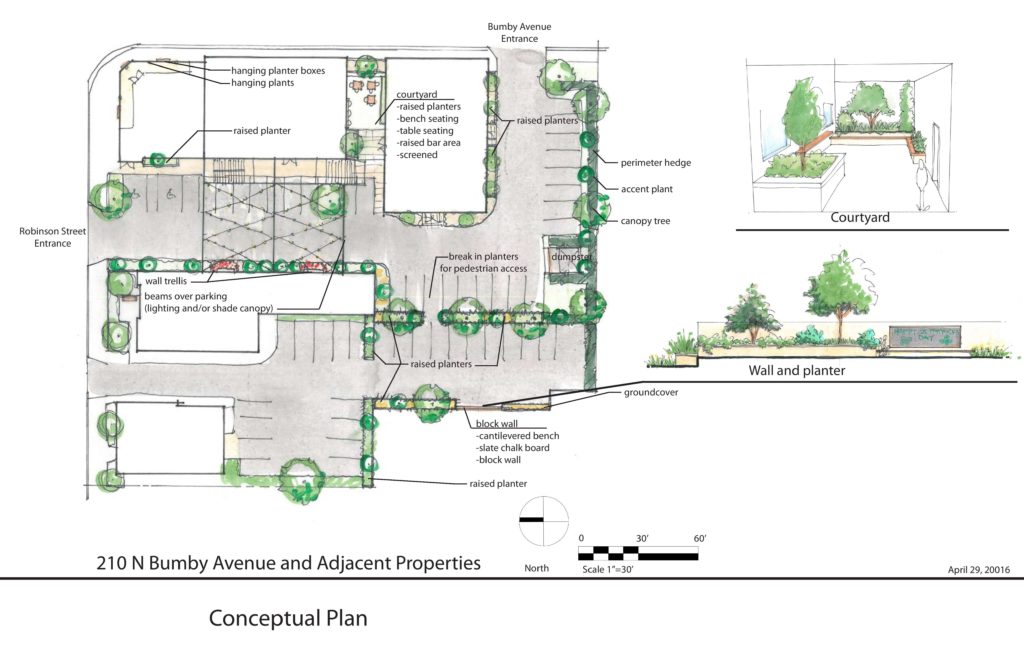

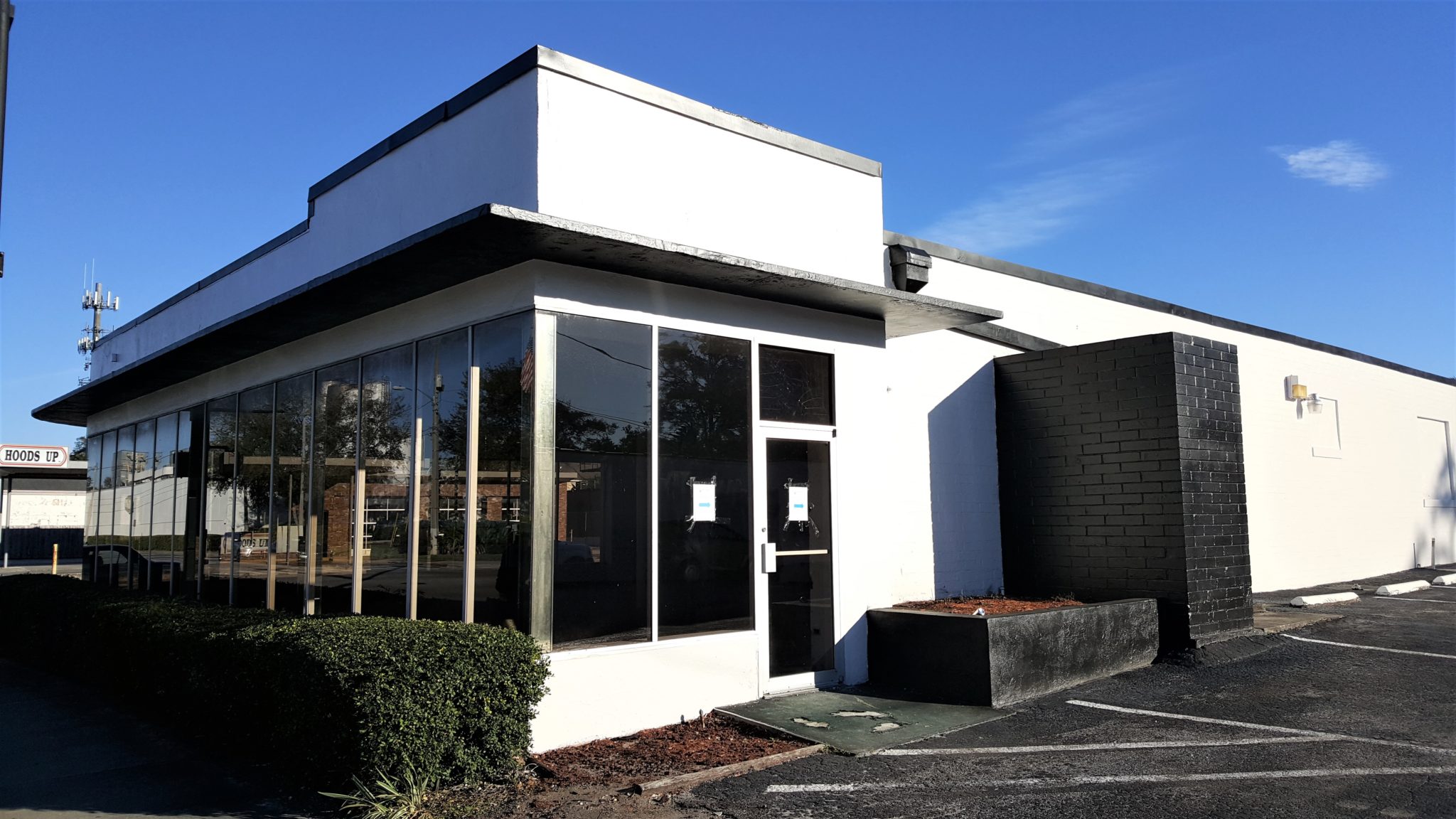
Hey Brendan, do you know anything about the huge empty lot across the street (north) of this redevelopment? Is it owned by the county, for housing? It would make a fantastic location for a 3-6 story mixed use apartment building that would create a lot more activity for the Milk District!
Hey Logan, I believe it’s part of the HUD development, yes. Not sure why it’s never been developed!
Excited for more businesses to add to our fabulous Milk District
It just keeps growing and flourishing!!
Can’t wait to see the rejuvenation of that corner…. maybe Hoods Up will be next!!!