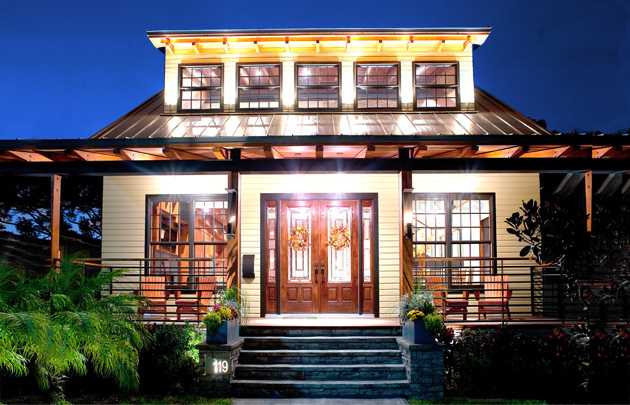$1,455,000
119 N Hyer Ave, Thornton Park
5 bedrooms, 3.5 bathrooms
3,688 square feet
JULIE BETTOSINI
STOCKWORTH REALTY GROUP

Photo Tour: See This Property »
This residence is a modern interpretation of early Florida cracker style Architecture located in the heart of the downtown Orlando Historic District. Elevated off of the ground, enabling the passage of air beneath the structure, the house employs passive cooling technologies & efficient placement of the building’s systems.
Visitors are greeted w/ a 35′ wide stone porch flanked w/ gas lanterns. Heavy Douglas Fir timber posts support exposed steel beam & wood roof members resulting in a clear expression of materials & components that make up the home. Inside, the dormered ceiling soars to 27′ w/ a high transom window flooding the interior space w/ natural light. A 25′ tall stone wall provides the backdrop for a magnificent floating steel & glass staircase.
The natural ceiling, composed of heavy wood rafters along w/ the oak hardwood floors completes a sense spaciousness & comfort to the interior. The great room is flanked by a spacious chef’s island kitchen, connoisseur’s hidden wine rack & commercial appliances opening to rear porch & summer kitchen. Top level roof deck offers additional 1200 SF of living area w/ panoramic city skyline views, hot tub & seating areas.
The private 2 BR guest apt. is situated above the 3-car detached garage. Maintaining the historic character of the district through its proportion & use of natural materials, the expression of construction & connection details along w/ the controlled integration of natural light results in a very modern home.
The home was listed for sale for seven months earlier this year for the same price. It was taken off the market in July.

Ba-nay-nay
I love that house!
I have always wondered what the inside of this house looks like! Love it!
Every time we walk by this house, I pretend it’s ours. So beautiful.
Never would have guessed that was what the interior was like! Just Wow! So well done!
Always thought it was a bed and breakfast…
Everytime I walk by there I say I want it!