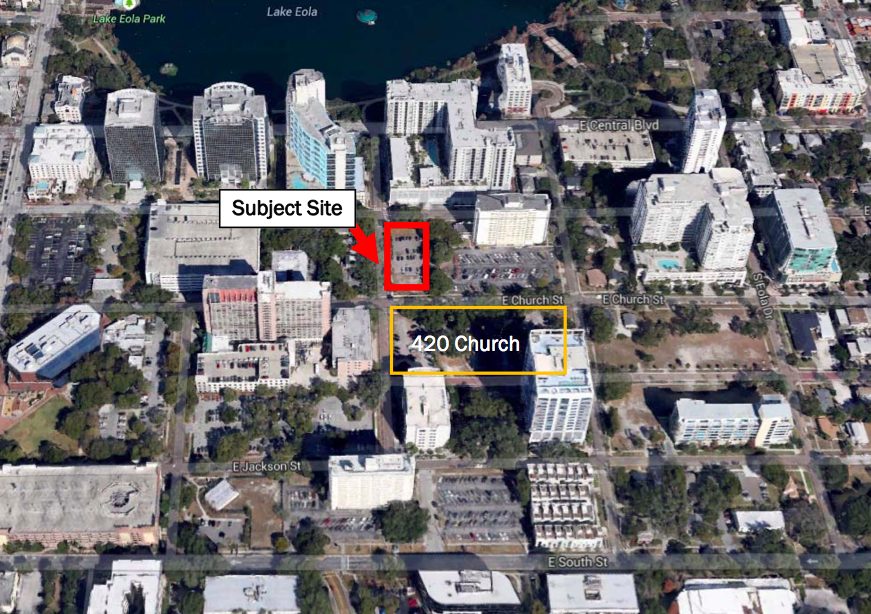
A 21-story residential tower is being proposed at 101 Lake Ave in the South Eola neighborhood of the Thornton Park District [GMap].
Citi Tower is being planned on the site that was previously approved for the “Montage” development. The new developer, Summa Development Group, has renamed the project and put in for a new proposal.
The property at 101 Lake Ave is west of Baptist tower, south of the Paramount and north of the new 420 Church St proposed complex.
The new East/West Grapefruit Lymmo line will stop on the corner of Church St and Lake Ave at the corner of the property.
The new proposed building includes 235 residential units, 22,300 square feet of retail on the ground and mezzanine floors and a 265 space 5-level integrated parking garage.
The retail is split with 11,851 square feet on the ground floor and 10,449 square feet on the mezzanine. The retail would front Lake Ave and Church St.
A lobby and leasing office is planned for the corner of Lake Ave and E Pine St. Parking entry would be on E Pine St.
An amenity deck with a pool is planned for the rooftop of the building.
At 235 feet, Citi tower would be the tallest building in the South Eola neighborhood. For comparison it would be about the same height as both the Waverly and the Capital Plaza II.
The building height would block most or all of the Lake Eola views from the Start Tower that is two blocks to the south-east of the new building.
This is a courtesy review for the plan to be discussed at the City of Orlando Appearance Review Board and a final revised plan will still need to be submitted.
Bungalower has learned that the conceptual renderings provided were part of the original submission with the City of Orlando and are being modified. Baker Barrios is the architect working on the project.
Here’s a look at the renderings and floor plans submitted to the City:
Conceptual Rendering from Lake Ave and Pine St:
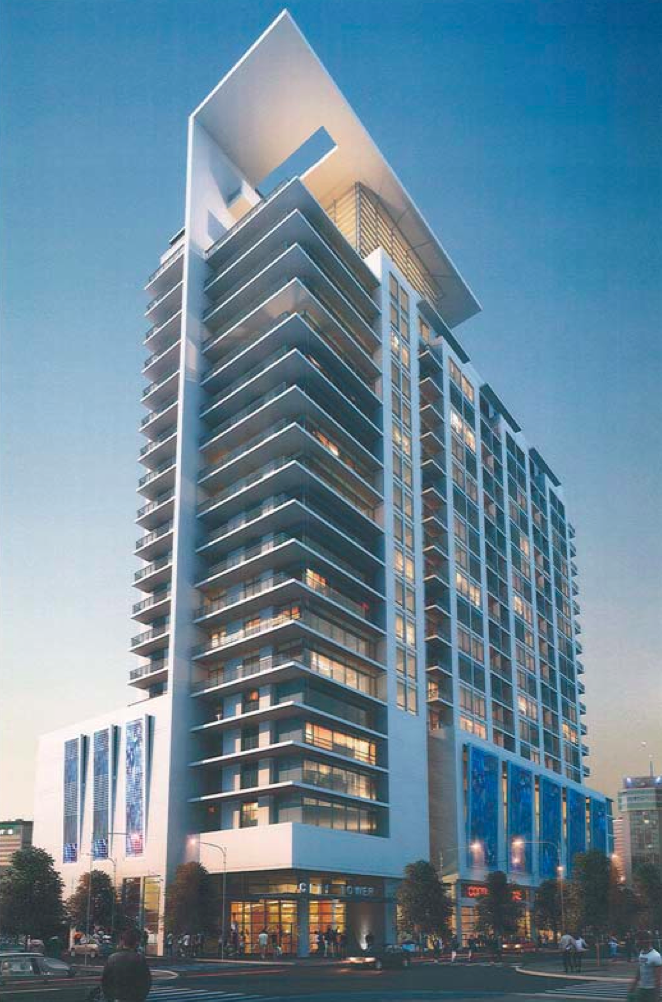
Conceptual Rendering from Church St and East:
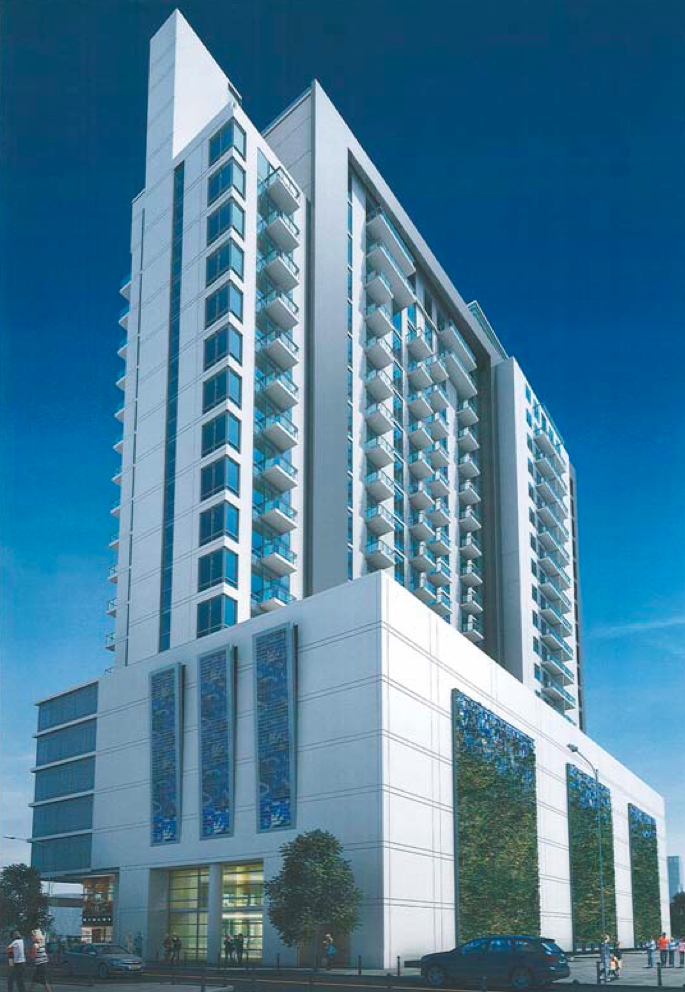
First Floor:
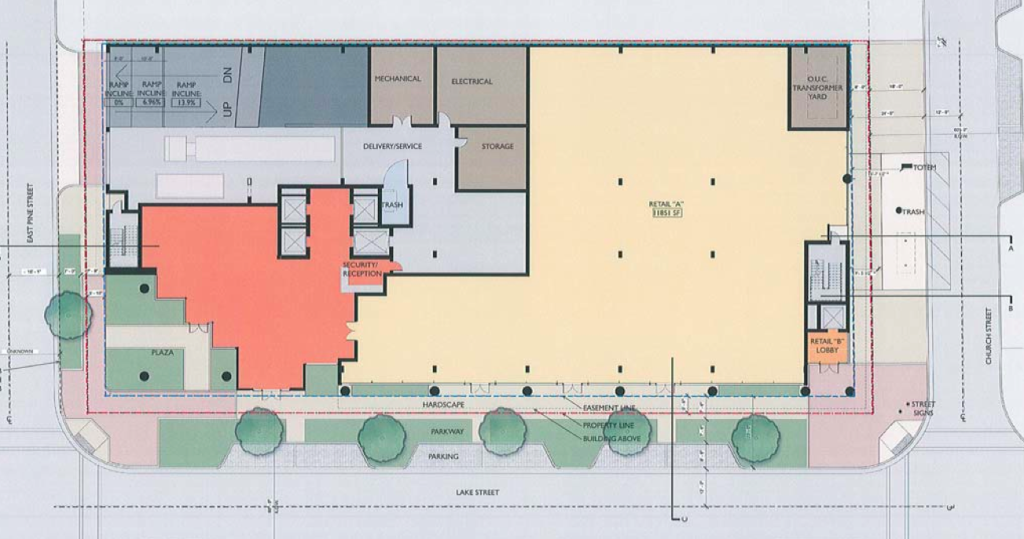
Mezzanine:
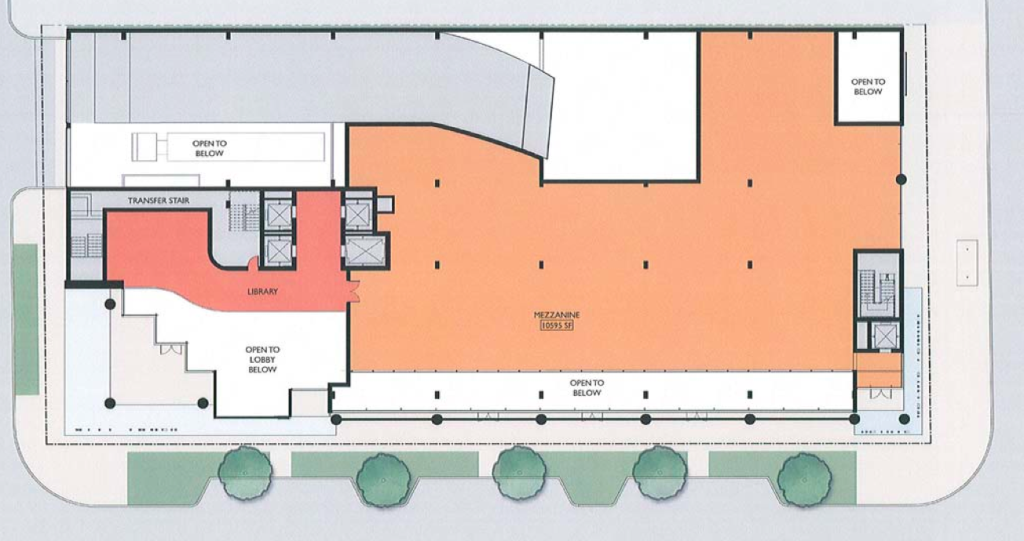
Parking Level 1:
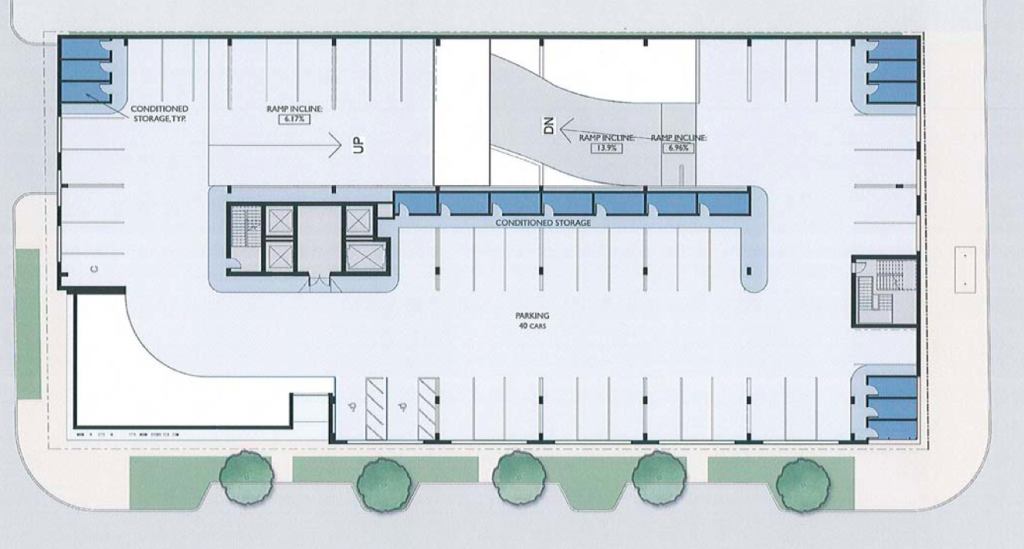
Parking Level 2:
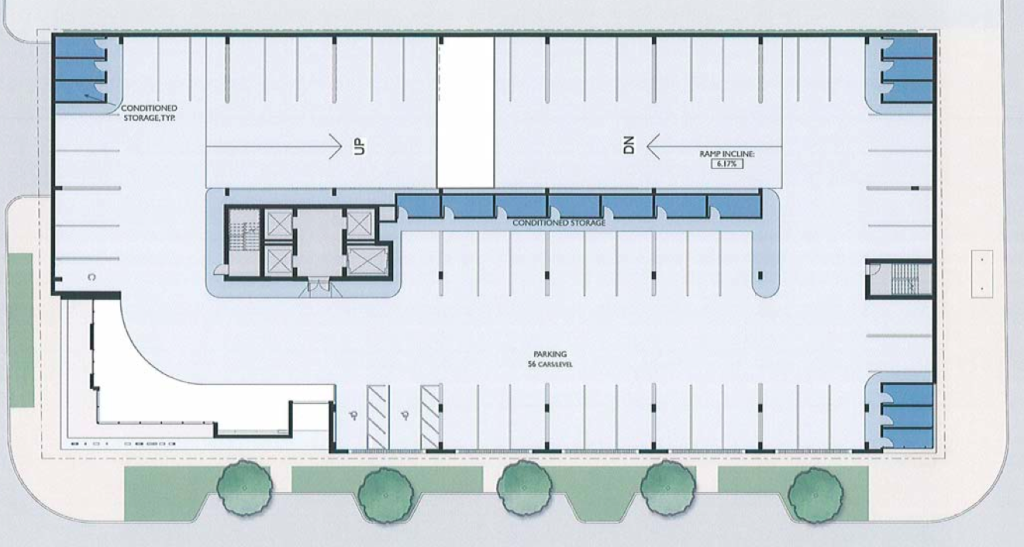
Levels 6 – 17:
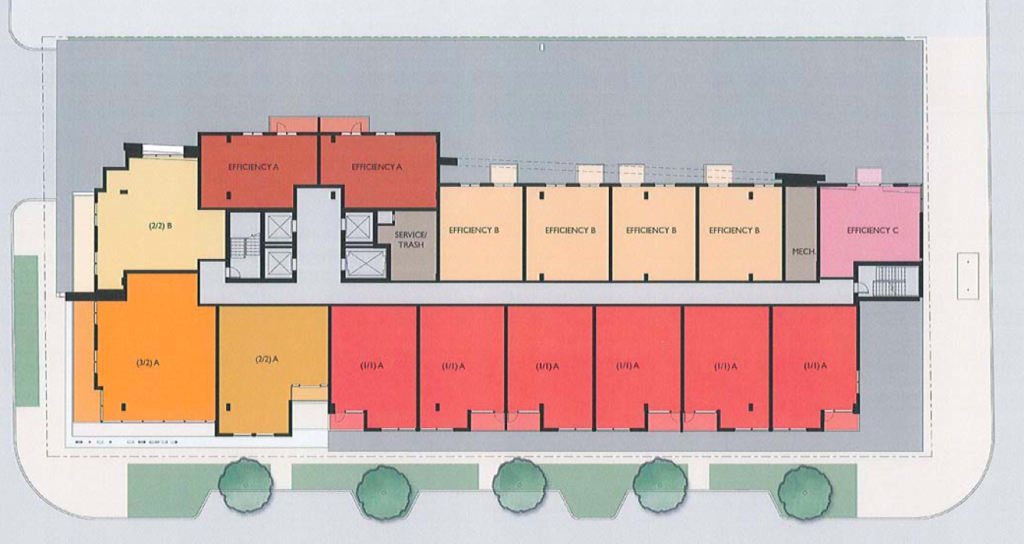
Level 18:
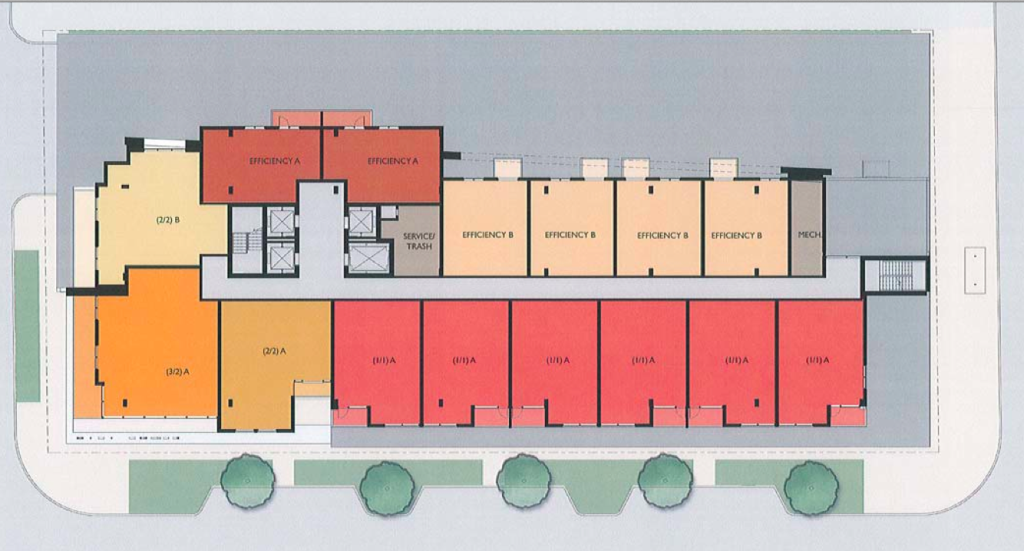
Levels 19 – 20:
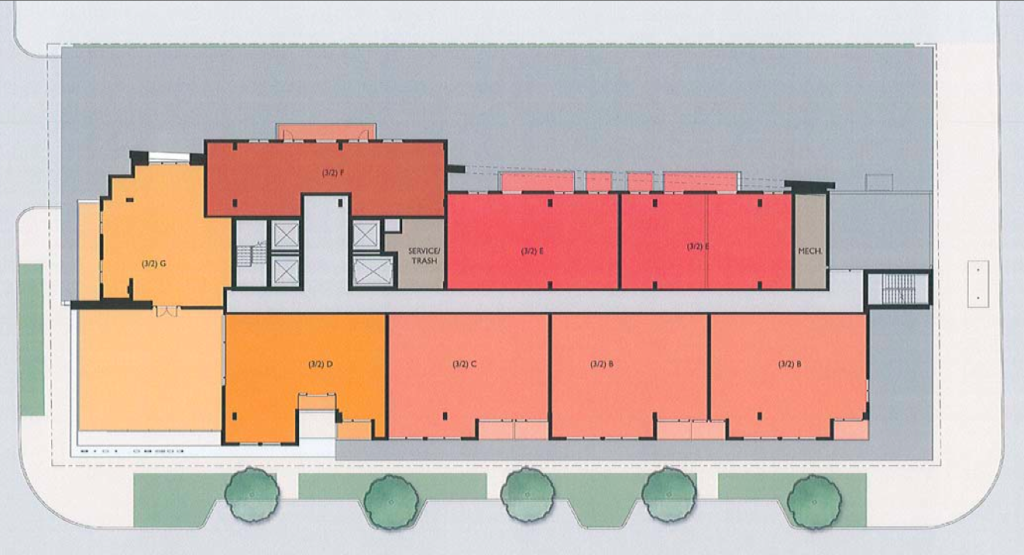
Amenity Deck 21:
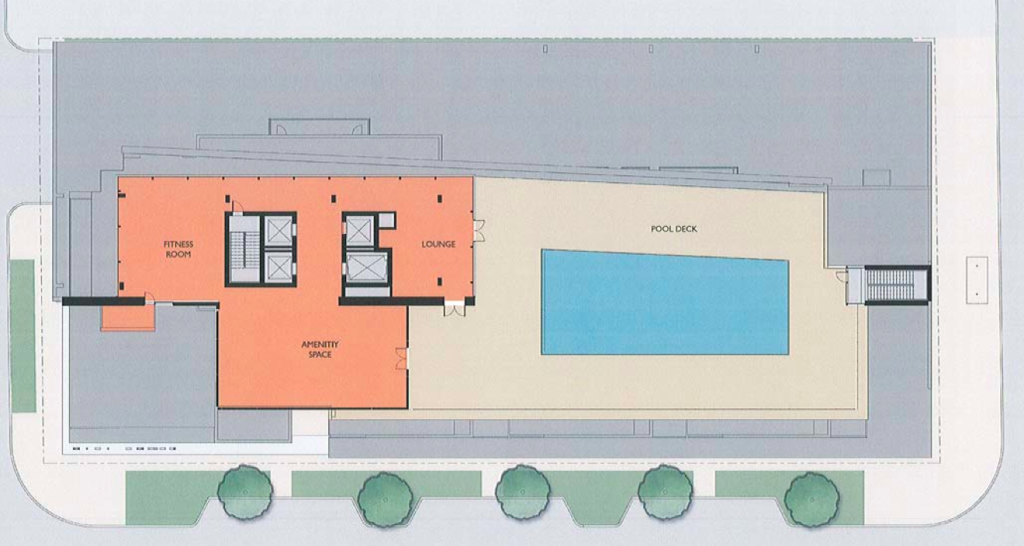
Massing study to compare to neighboring buildings:
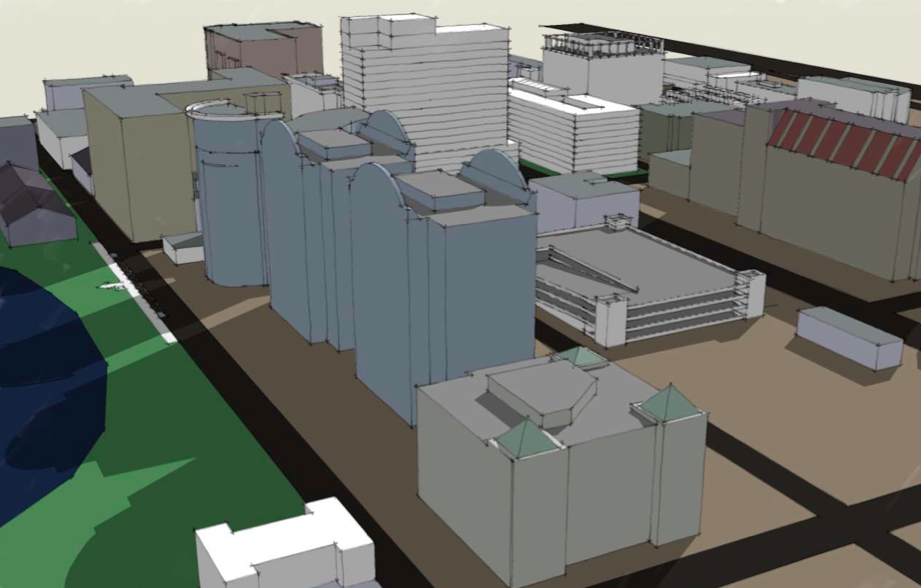

thom desoto 3 quarters empty? Scratches head. according to the OBJ Orlando currently is the No. 6 best market for rental real estate investment in the Southeast and the No. 25 best market in the country as a whole. Additionally, the central submarket, which includes downtown Orlando and Thornton Park, boasted a 93.7 occupancy rate
Do you have an update on the development of this project?
chrisharne I bet someone at the City has this…I’ll ask around. If not anyone have a really long tape measure 🙂
Bungalower tennis32801
I’ve spoken with some of the development team on this building and it will be set to roll within 18 months or so…Not quite there just yet! In the meantime though, Downtown does have a lot to offer in terms of Housing in the Thornton Park area. Start Tower, Sanctuary, 101 Eola, TPC, 100 Eola, Paramount and Post Parkside are the condo buildings. Then you have all the lovely homes. If you are looking to buy, sell or rent, please feel free to contact me at: [email protected]
I would be more than happy to help!
AndyPok1You must be doing your homework on rentals in the downtown area…either that or you are a Realtor 🙂 If you are looking to move down here, please feel free to contact me. I am a Licensed Realtor with Olde Town Brokers. I can be reached at [email protected]
This is exciting! Finally more residential choices to come in the most desired area of downtown/Thornton Park. Hopefully the apartments are a nice size and chic.
Infill density in designated areas is great to bring life to Orlando’s core, esp, of this project incorporates ground floor retail. The rendering looks pretty decent. I would assume they would be rental apts and are possibly set up to convert to condos down the road as an alternate way to monetize the asset.
There’s a good chance this will be apartments.
Developers and banks, particularly lessons learned from the recent recession, will not sign off on a project if there is no demand.
Apartments make more sense considering there is still more demand for them in South Eola. The Paramount was over 95% occupied during the years I lived there.
The part I find fascinating is that almost the entire building is either 1/1 or studios. Those always go for more (per person) than 2/2 or 3/2s, but in recent months it seems as if the 1/1s downtown have started to go for outrageous sums. I’m hoping that this addition can lower those rates a little.
thom desoto All of the apartments are renting..quickly and for high rents. I don’t think there are any apartment complexes that are less than half full in the downtown area. Do you know of any that are?
I was told they would be apartments and the document references a leasing office…So I would assume apartments. I’m working to confirm that. I didn’t want to put into the story until I was sure.
Stephen, it’s like deja vu! Looks great, can’t wait!
Will this be rentals or condos for sale?
I was trying to find a map to figure this out so I appreciate this. I think my biggest issue with additional condo developments is…is there really a demand? What are the vacancy/foreclosure rates for existing condos? I just don’t see a need for condominiums right now. Affordable apartment complexes maybe…but affordable is also relative.
A couple of things. This isn’t in the Thornton Park neighborhood but is in the Thornton Park District Main Street area (most people refer to this area as Thornton Park).
Central Business District is a neighborhood of Downtown.
From a Downtown Development Board and CRA standpoint this building is downtown.
Looking at zoning…generally West of Eola Dr to to Lake Ave is Mixed use High Intensity, West of Lake Ave is Downtown Metropolitan Activity Center. So this building is the first building in the mixed use high intensity.
Here’s a link to the zoning map for the area –> http://www.cityoforlando.net/gis/pdf/zoning/ZON_08.pdf
and a link to the DDB and CRA Maps –> http://www.cityoforlando.net/gis/pdf/DowntownCRA/DwntnCRADDBMAP.pdf
Hope that helps.
Thank goodness we’re getting more high rise apartment buildings downtown. We shouldn’t stop till they are all one-quarter empty!
Thornton Park is Downtown Orlando/Central Business District?
Hi David, South Eola is part of our Downtown. As Orlando continues to grow you can expect more high rises in Downtown. More people downtown will help create a positive urban environment. The neighborhoods of downtown (Lake Eola Heights, Colonial Town (N/S), College Park, etc.) will be the place to find the smaller buildings and detached houses.
tennis32801 Agree….but then I went to try to find the heights of those two buildings and according to emporis.com they have Waverly at 301 feet (think that’s higher than it really is) and Capital Plaza II at 229.99 feet (which would only be five feet smaller than this building). That’s why I just stuck with around the same height. Wavery is 22 stories and this building is 21 (not that all floor height are the same but both are residential). All of this is why I stuck with “about the same height.” But I do believe this building will be slightly taller than those two. If anyone has a good place to go for building heights let me know,
The building appears to be taller than both Waverly and CPII in that mass study illustration.
Fill in the skyline? That sounds like a terrible idea. I personally prefer the character of the small studio apartments, houses as tow homes.