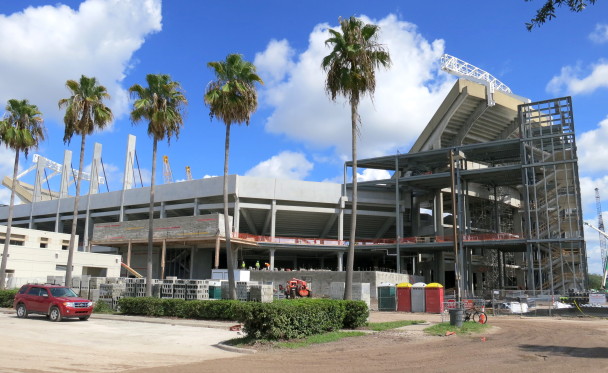
Mayor Buddy Dyer toured the media through the Citrus Bowl to show off the progress being made.
The project scheduled to be fully complete by April 2015 will be somewhat complete by November 2014 to host the Florida Classic.
Florida Citrus Sports also released a new video fly through of what the stadium will look like when complete.
Some of the highlights from the tour:
Locker Rooms
- Each one is approximately 3,500 SF.
- There will be 90 new wooden lockers for the players going horizontally across the room and along the sides
- Adjacent to the player locker rooms are coaches locker rooms, training room, equipment room, and cheerleading team spaces
- The team facility on the opposite side is a mirror image, making no distinct home or away team advantage
Media Room
- A dedicated media/interview did no exist in the old stadium
- The players can now directly enter the room through their player’s locker room. (They used to have to walk across the concourse through team busses with fans barricaded on either side).
Concourse/Back of House
- New structural steel towers create a new façade to the stadium
- House all of the new vertical transportation that will take fans to their seats and other areas throughout the new Citrus Bowl
- 7,000,000 lbs of steel to build the façade and circulation towers.
- Vertical circulation in Steel Tower Includes:
- 8 elevators (6 passenger and 2 service elevators for operations that will also serve as passenger elevators during events)
- 8 escalators, what is seen is the typical escalator that moves fans from the Plaza Level to the Terrace Level
- Stairs serving all levels
- New concourse is approximately 40’ wide at field level, which is almost twice the width of the concourses in the previous building
- Buildings on each sideline include restrooms and concessions for the public
- 29 fixed concession buildings, 24 portable concessions, not including the club space concessions
- 66 restroom facilities throughout the stadium, consisting of 1041 toilets and urinals
- 72 drinking fountains throughout the concourses
- The stadium was designed to serve as a multi-use venue so they have the ability to rope off the corners and open the sideline gates allowing the use of these restrooms and concessions for other events and concerts that are held on Tinker Field
- All of the building pads have been poured and they are working on masonry wall, electrical and plumbing
Plaza Level
- Large open spaces for patrons to walk, gather, and meet with other friends.
- 360 degrees around the stadium.
- 60,000 square feet of club space in the sideline clubs and south end zone club. Approx. half is enclosed (10,000 SF on each sideline and 10,000 in south end zone) and the other half is open-air.
Video Boards
- Three video boards positioned throughout the stadium.
- Largest will sit above the south end zone and it will stretch 150 feet with 88 feet of just video
- The other two video boards will sit above the north-east and west corners and will be 30 feet tall and 50 feet wide
- New ribbon board will be 345 feet tracing around the terrace level on each sideline (previous one was 150 feet).
- 2,819,328 LED lights make up all these displays.
Seating Bowl + Terrace Level
- Approximately 41,000 seats in the new lower bowl (out of 65,000 for the entire stadium)
- All lower bowl seats will have chair backs
- The terrace level (upper bowl) gets power washed that thee color matches that of the new precast
- Install new aluminum bleachers and new tread for pedestrians in the upper bowl
Here are the photos from the tour along with the new fly through video and updated renderings:
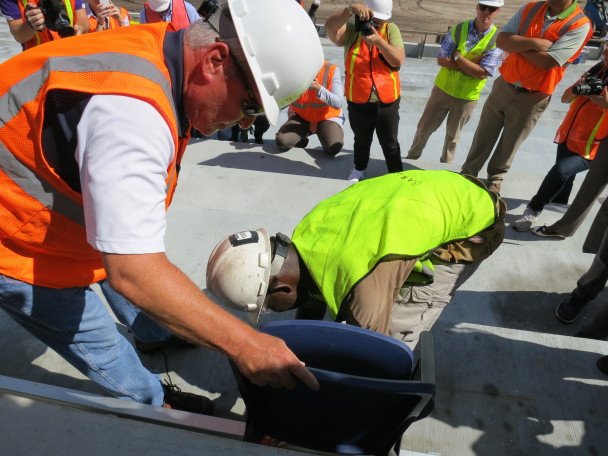

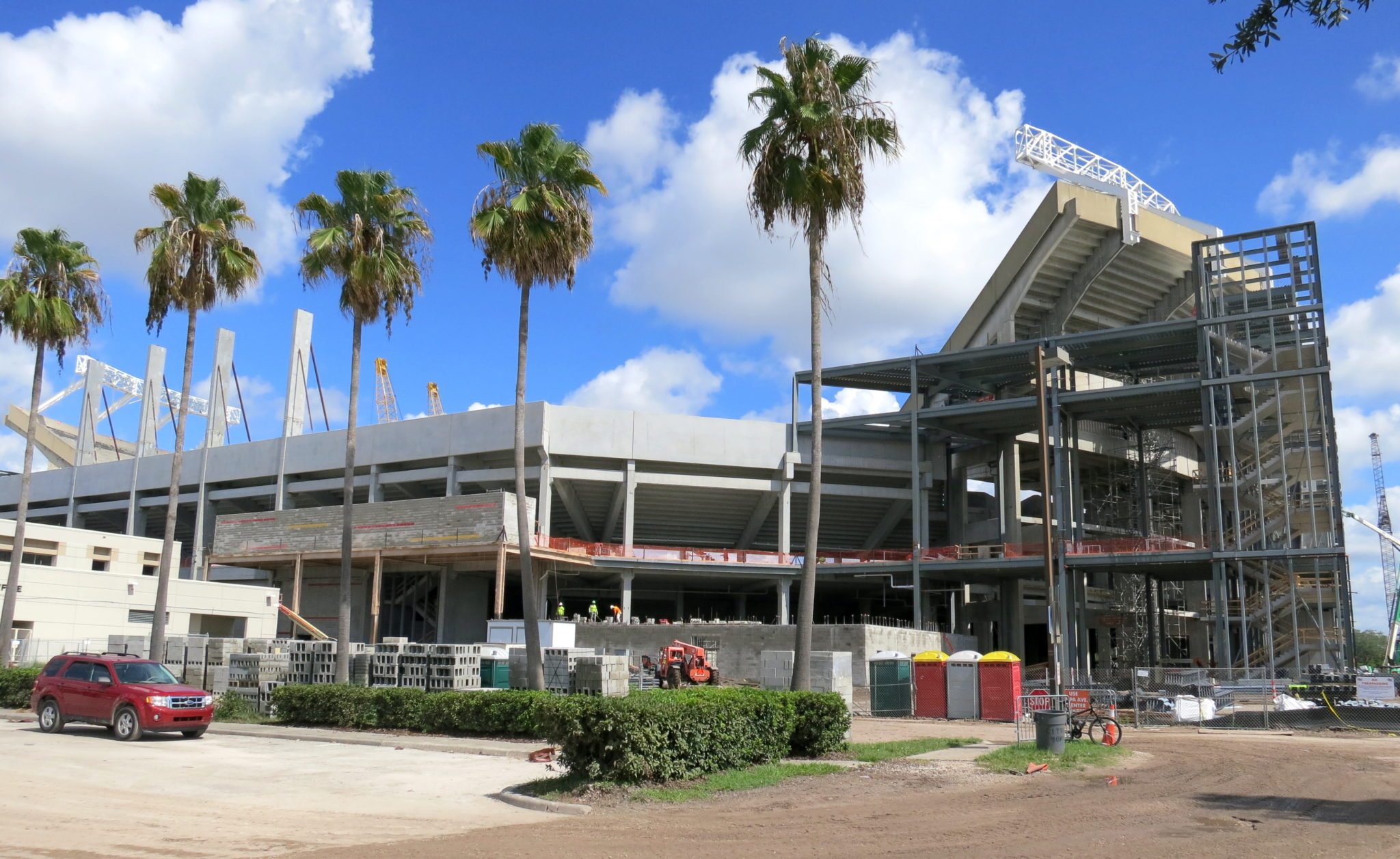
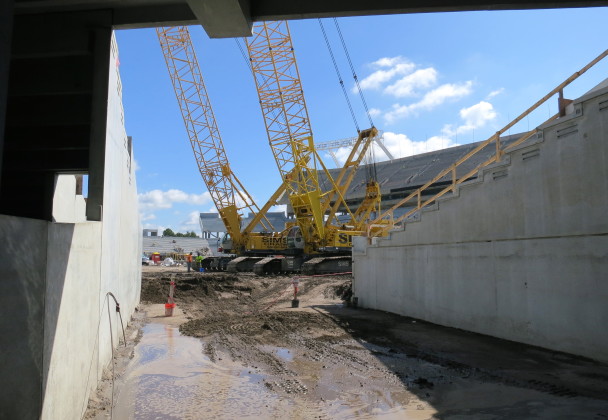
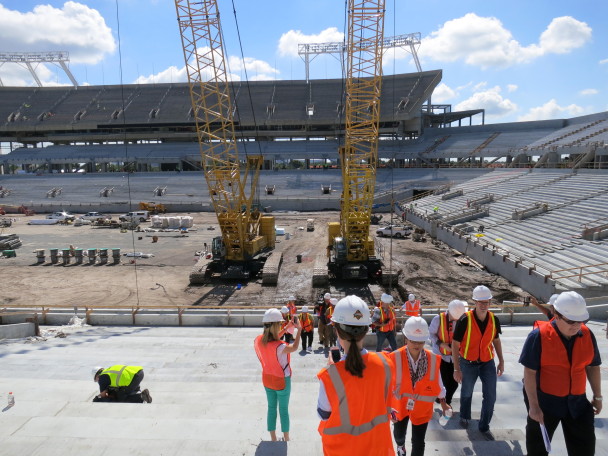
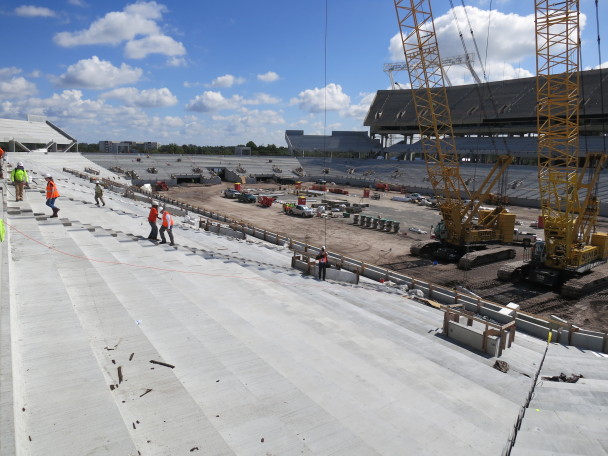
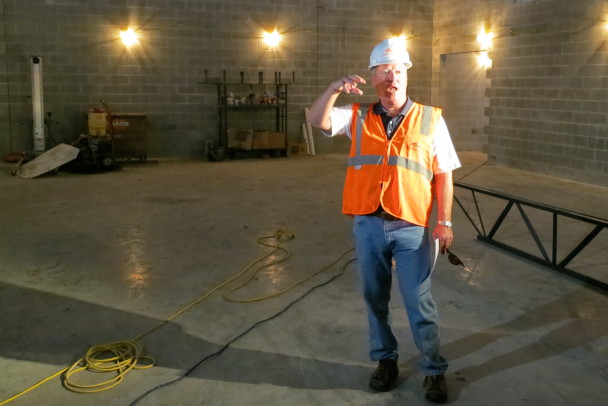
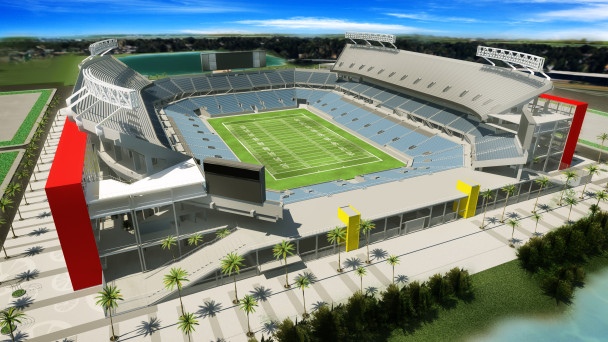
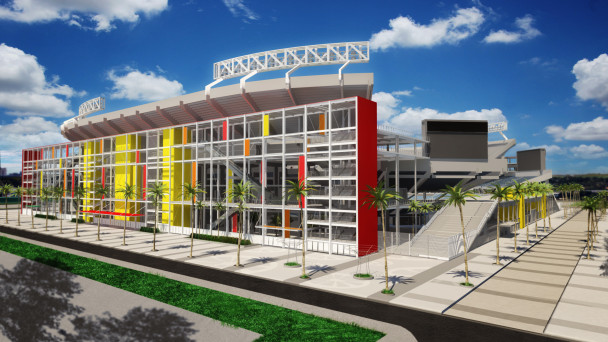
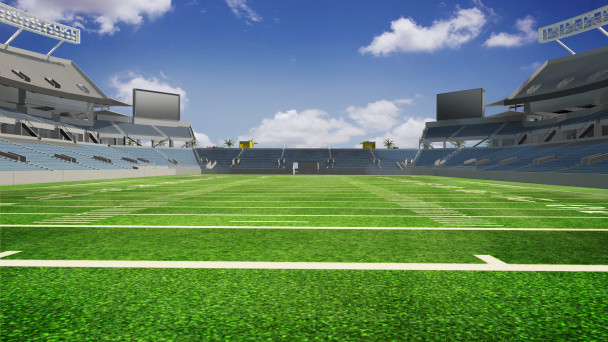
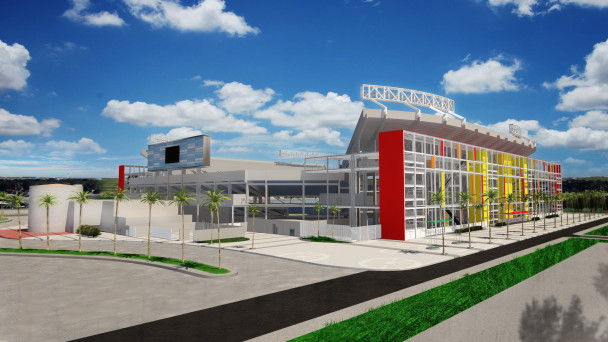
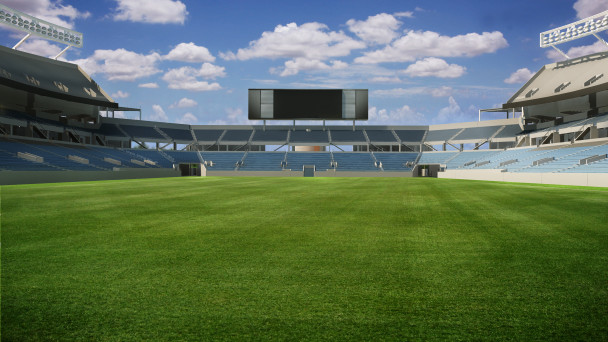
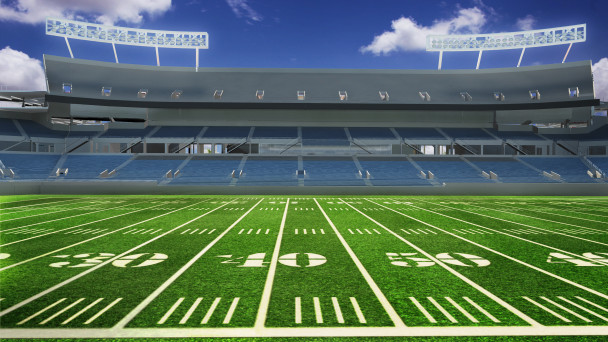
Touche. But there’s still gotta be a way they could hover some upper deck seats over the party deck area. It’s just such a huge blank space in the air – not mention the extra revenue it could generate..
That are will be a party deck..I imagine depending on the event they can either add temporary seating or tents for corporate sponsors.
Why isn’t the north end seating still not going to be connected?