Parkway Properties, the owners of the Citrus Tower in Downtown Orlando plan to give the building some exterior improvements.
The building at 255 S Orange Ave was built in 1971 and the owners are trying to update the buildings exterior to make it a more attractive building [GMap].
The enhancements include:
- New transparent and inviting entryway
- Updated LED lighting
- New steel and glass canopy to replace the aluminum and plexiglass one
- New paint on the entire building
- Less concrete and more green space in the entryway
- New signage
The owners are requesting approval from the City to move forward with the improvements but the City is requesting a slightly modified entryway to help highlight and match the mid-century modern architecture.
Here’s a look at the renderings from the owners and the updated one from the City along with the plans for the entryway:


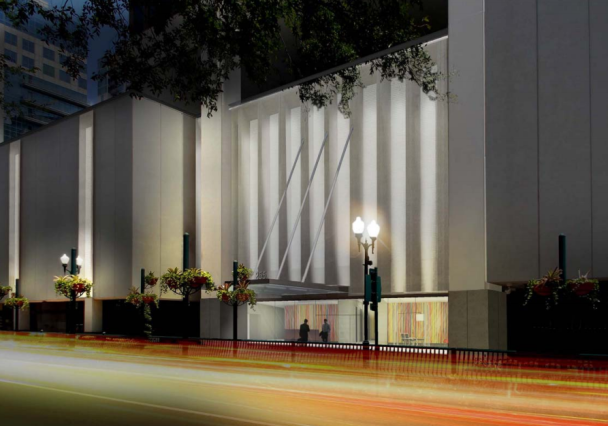
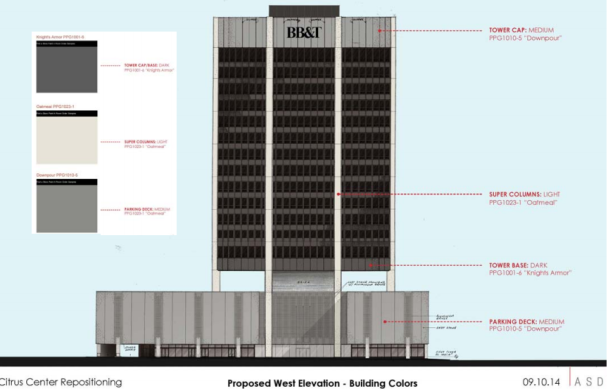
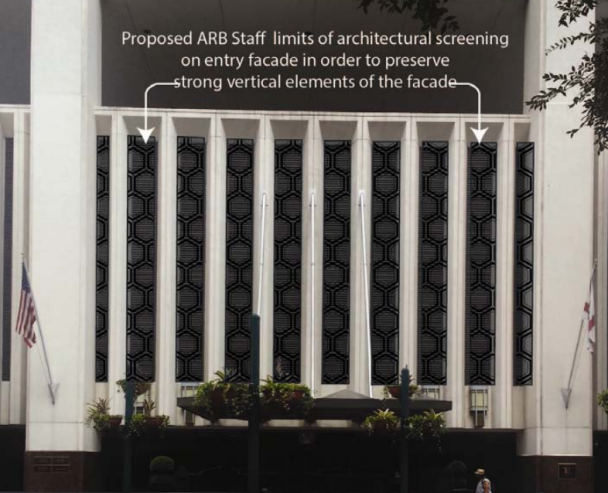
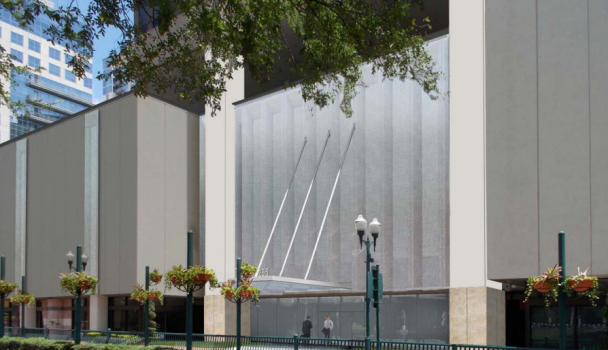
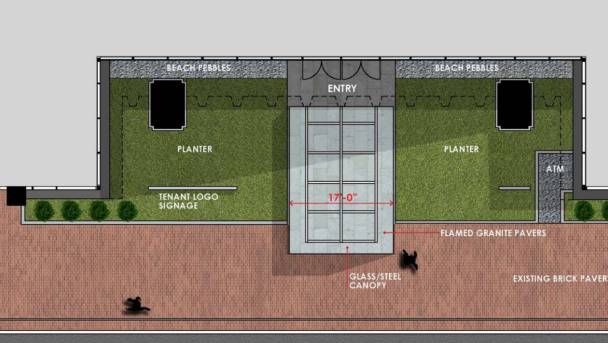
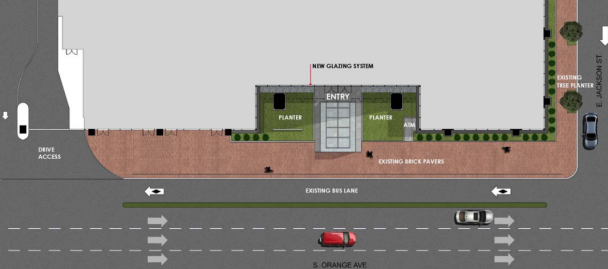
It’s too bad they aren’t proposing changes to the blank walls on either side of the entry. The sides are the most visible parts since the center is recessed. Also not sure I get adding a lot of grass at the entry.
It only currently benefits the smokers hanging out, not so much the people walking on the sidewalk
The water comes pouring off the sides of that awning when it rains! They should at least channel it so the water goes into the huge potted plants in the walkway!
I was just driving by that building yesterday thinking how desperately it needed improvements
I think the lobby will be improved along with this project.
I think the awning should extend further and wider. I think the lobby needs HUGE updating as well since the furniture looks like it came from the 70’s
A decade overdue if they finished tomorrow!