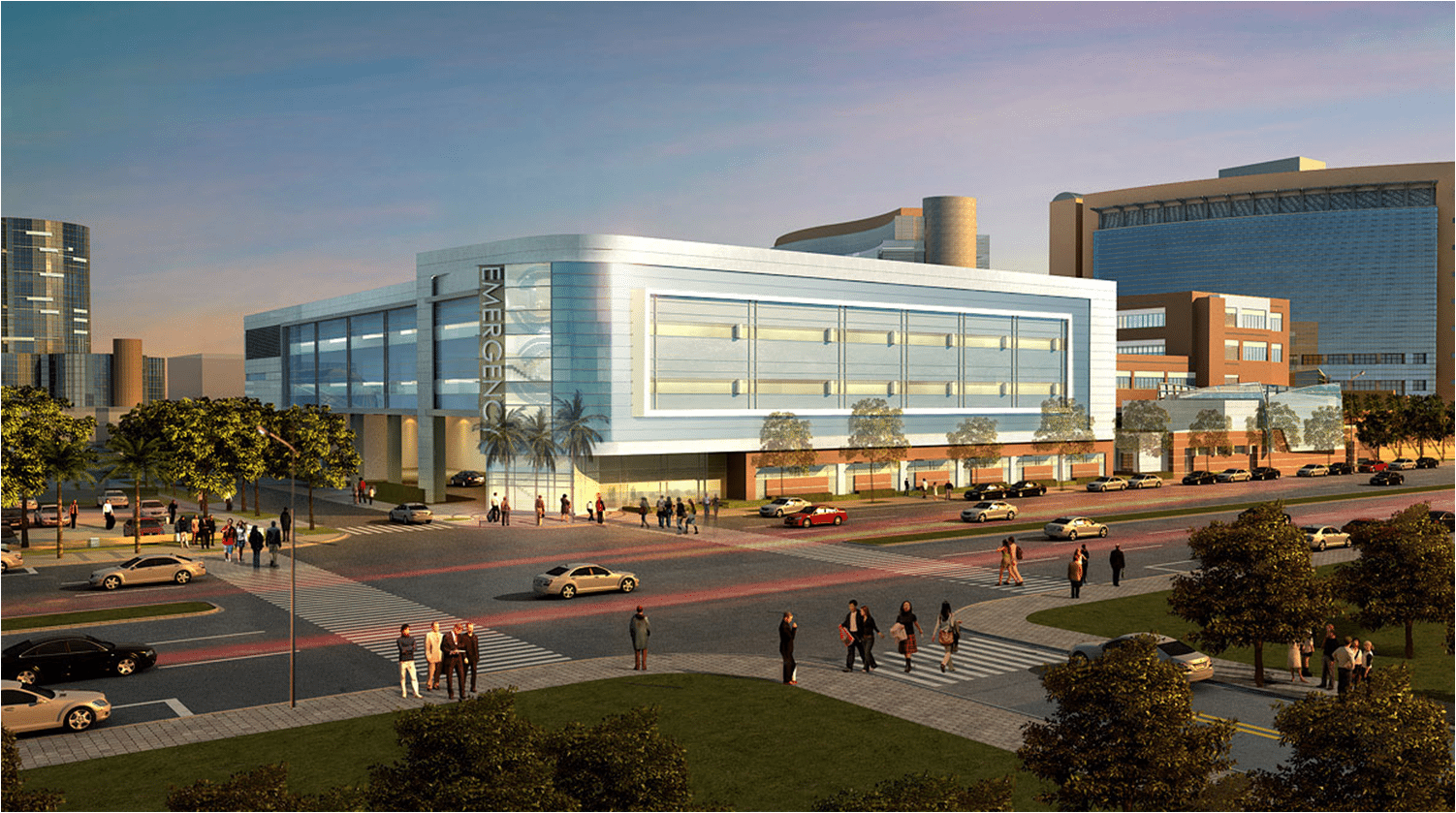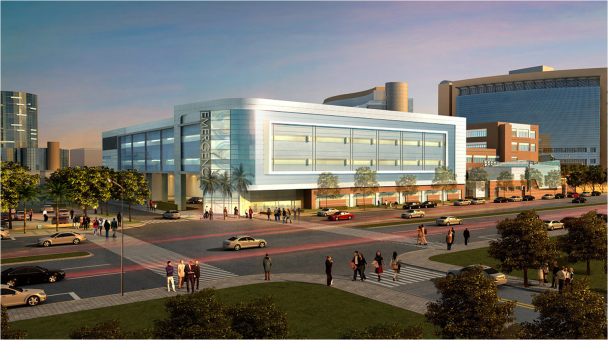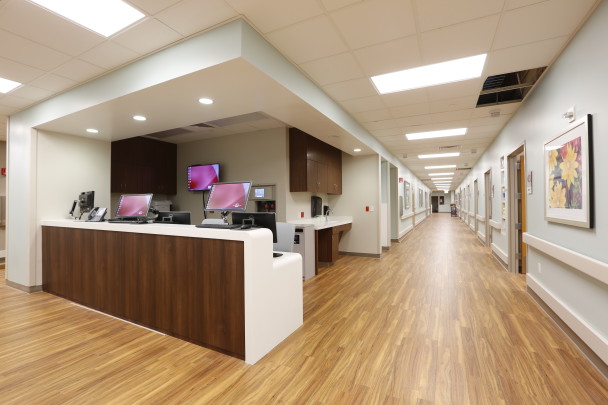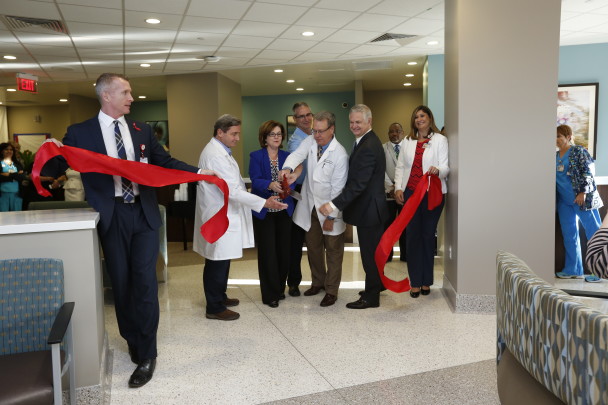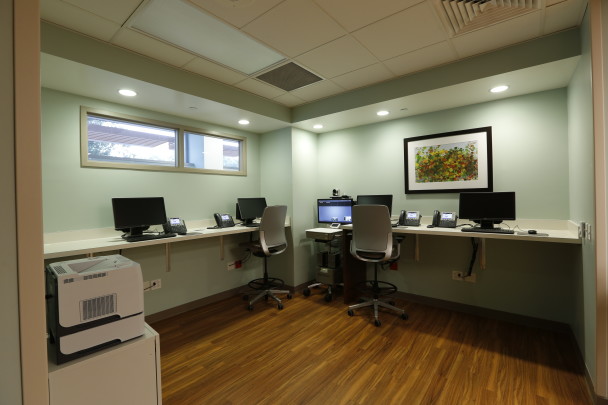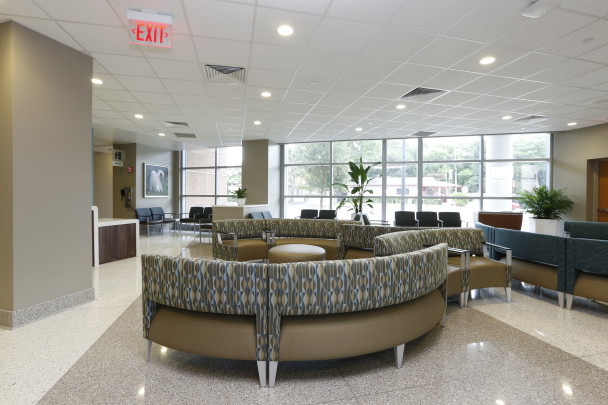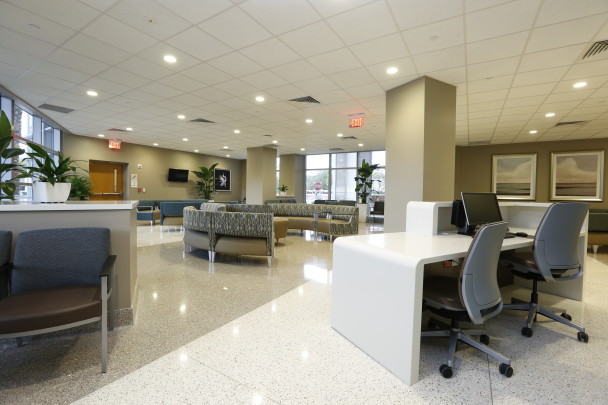ORMC’s redesigned Emergency Department opened on Monday, April 27 featuring an 18,000 SF addition that includes 13 new patient rooms.
The new addition is designated for patients with less severe conditions. The new rooms also mean less time spent waiting in the lobby for care and will streamline care for more critical conditions and severe injuries.
The new patient rooms feature new technology for clinicians to monitor their patients, more space for family members, greater privacy for patients, and large flat panel televisions.
This redesign is part of the larger ORMC redesign and Renovation Project that includes expansions of the cardiovascular, surgical, and laboratory service areas.

