Francis Park Townhomes is a new development coming to that in-between district just outside of Lake Como [GMap]. The project was designed by Ryan Young and built by Interstruct Inc. (Website). The homes are near to completion and close to Lake Davis, Thornton Park, Downtown, and Sodo in Downtown South, in the Howard Middle School and Boone High School districts.
The ground floor of the 2,206 SF townhouses include a covered car port at the rear that leads into a private garage and 237 SF covered patio, facing Francis Avenue. Each townhouse gets it’s own private front yard with upgraded landscaping to compliment the preserved original mature trees onsite.
The second floor features a sprawling open floor plan with a modern kitchen with chefs island and built-in seating, a breakfast nook, and an entry charging station and key drop. The dining area also features an art niche. The over-sized media room makes use of the natural light from plenty of windows.
The bedrooms are located on the third floor. The Master bed and bath comes with attached home office and plenty of storage. Two other bedrooms share a full bath on the same floor.
The Francis Park townhomes are projected to be finished in July, 2016.

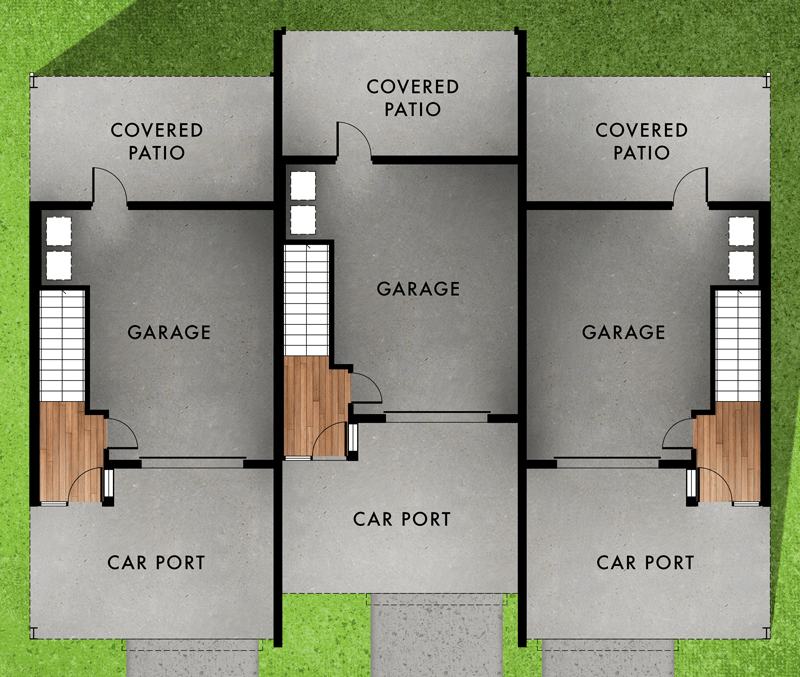
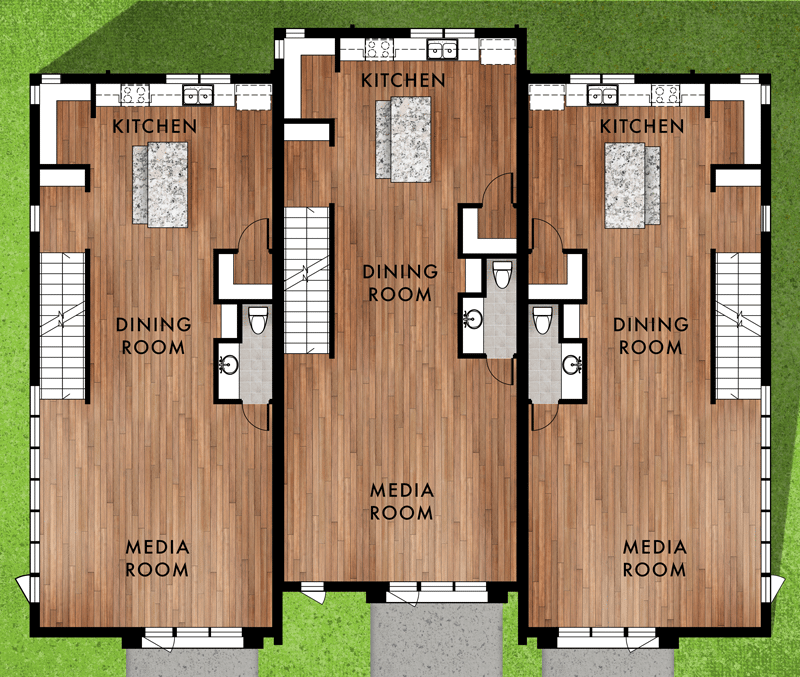
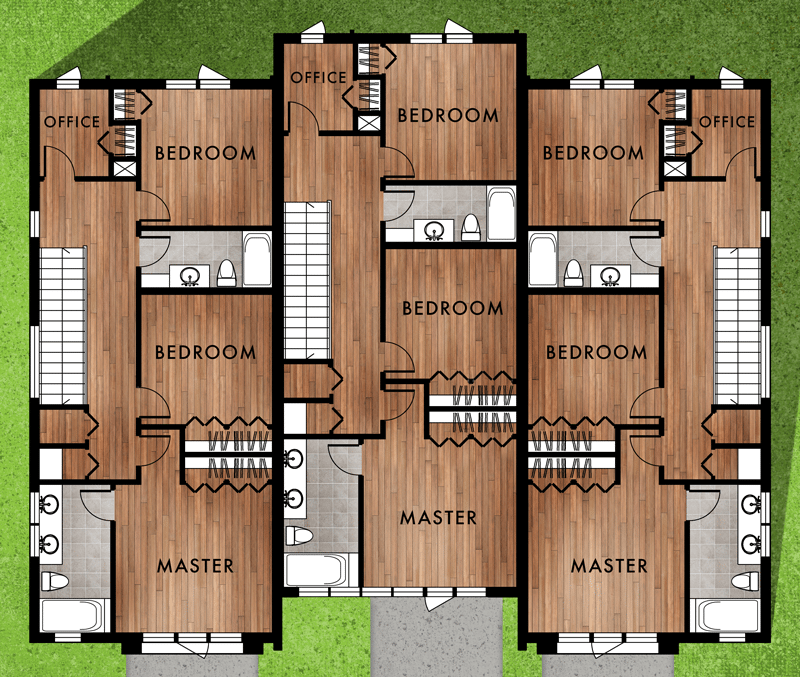
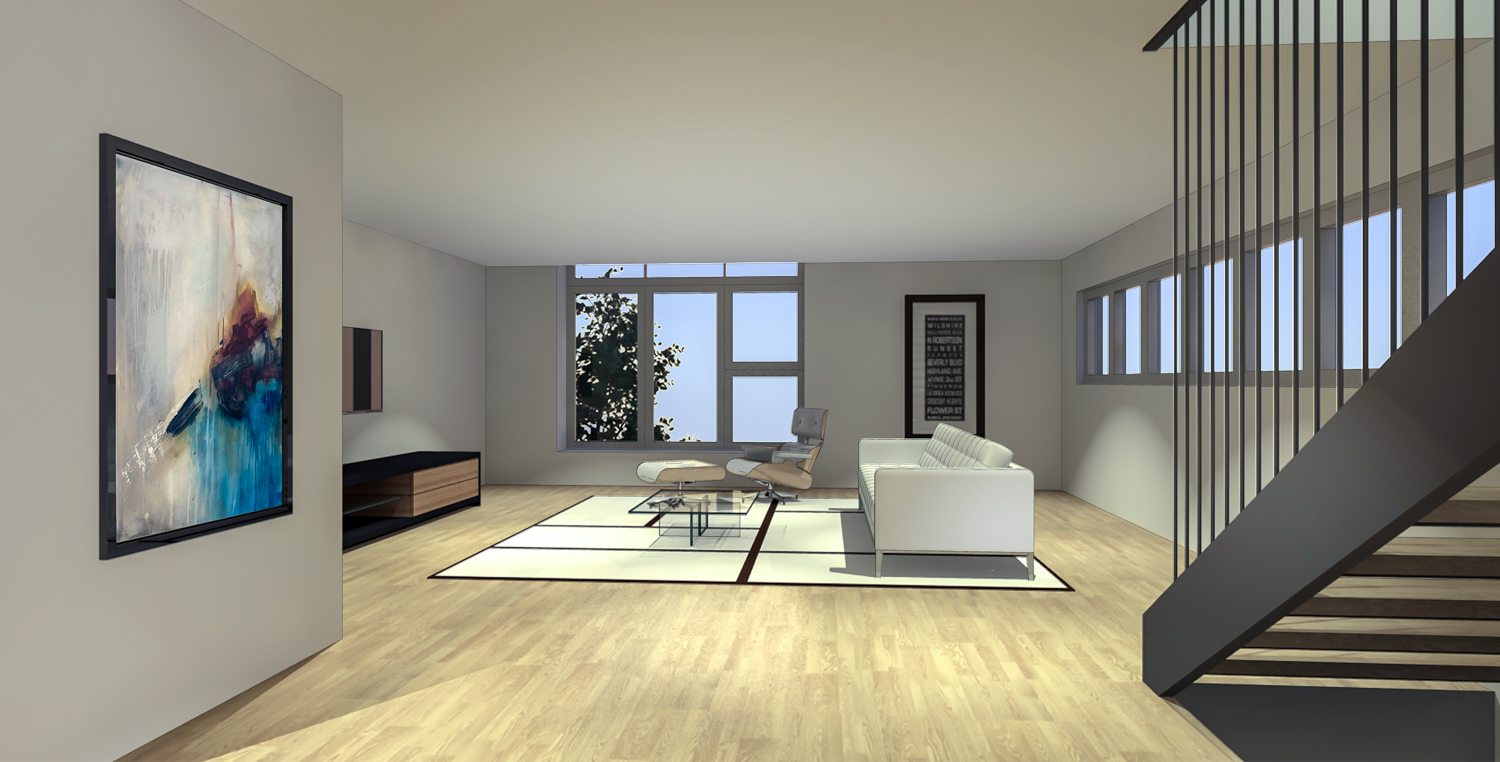


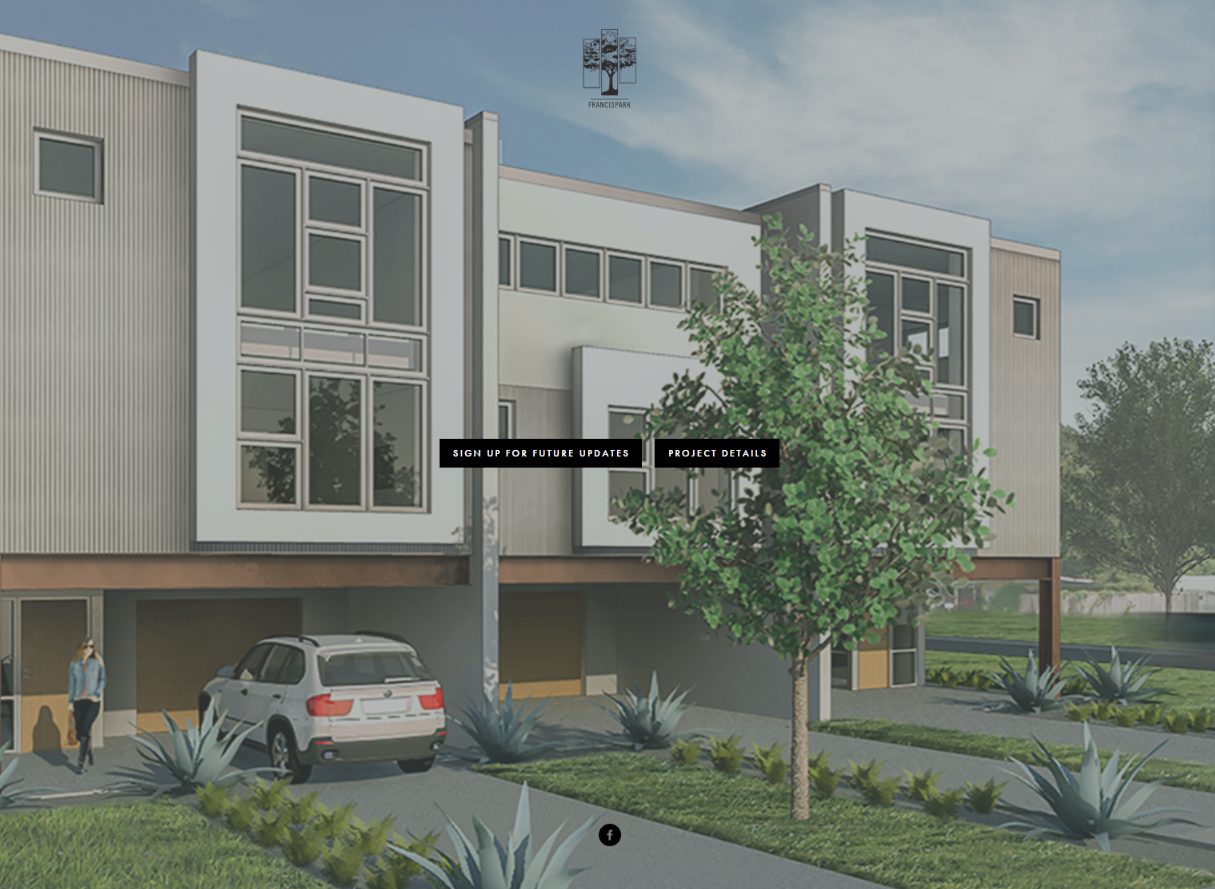
I like the large windows. It’s curious that they didn’t design it with 2 stairwells facing so that at least one unit had all 3 bedrooms on the sides for windows. That left unit has the potential disadvantage of hearing bathroom and walkway noise in all bedrooms.