RENDERING OF PROPOSED TUBBS FACADE VIA CITYOFORLANDO.NET
Plans for Wall Street’s latest venture, Tubbs Brewing, will be going before the Appearance Review Board at this month’s meeting. Wall Street is seeking approval for their new 16,000 SF concept which, as you can see in the map below, will be directly across the street from the new Orlando City Soccer Stadium. We first wrote about it HERE.
Wall Street purchased the property at 617 West Central Boulevard last March, as well as the neighboring vacant lot, on the corner of West Central and North Terry Avenue [GMap].
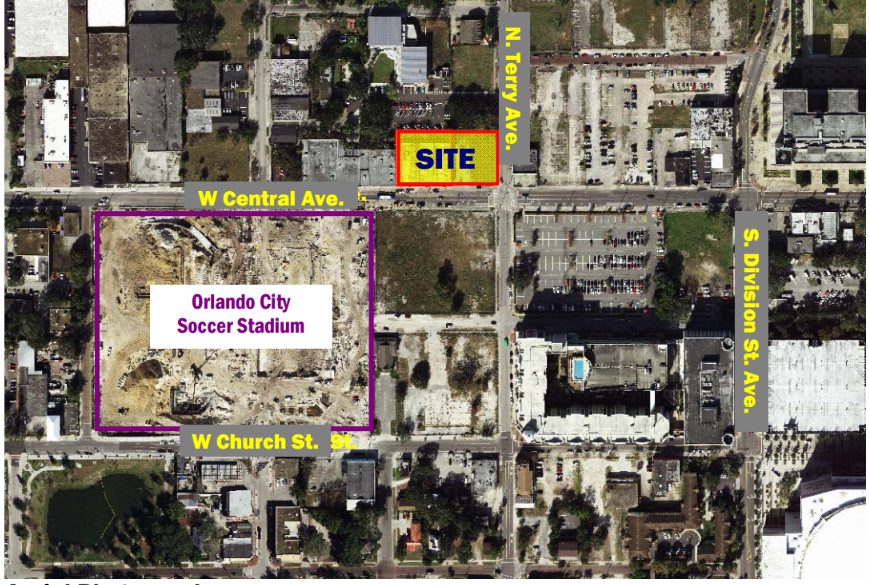
The existing building will be renovated, including a new facade, windows, doors, and metal cladding. The interior will receive new restrooms, storage, and infrastructure to prepare for a brewery, which will be installed in a second phase build-out.
The ARB staff report is generally favorable but calls for more details on the landscape plan and the development of a lighting plan with proposed outdoor lighting fixtures. The Conditions for Approval include a number of steps which can be read in greater detail, HERE.
Following designs by Interstruct, Inc. (Website).
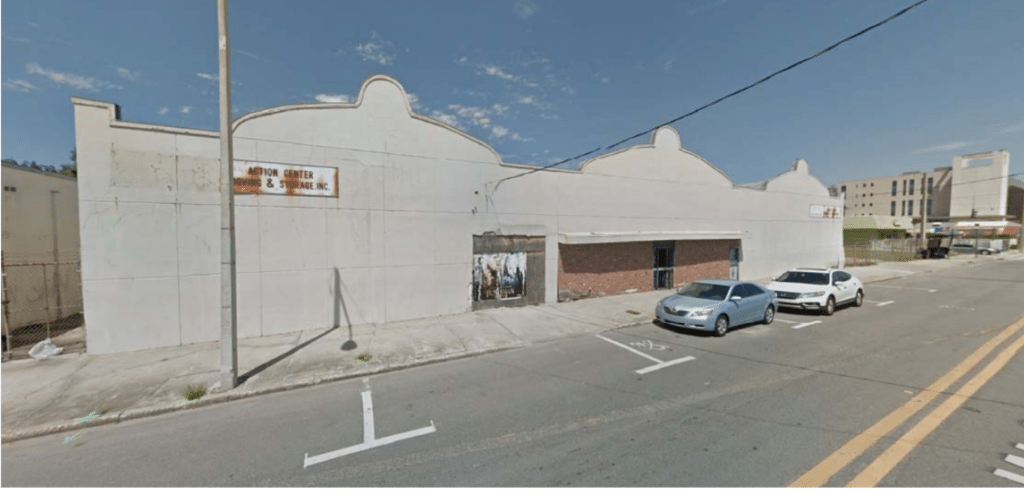
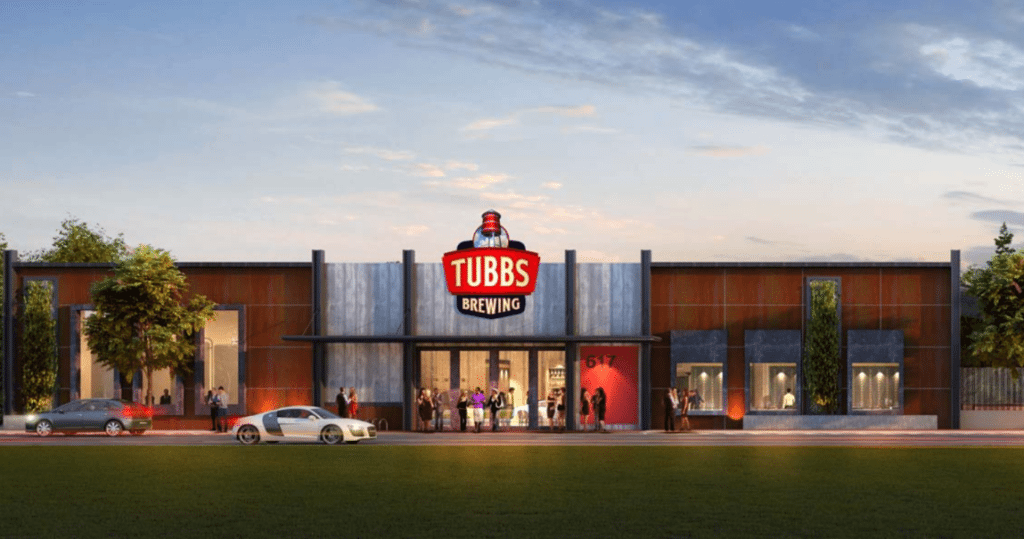
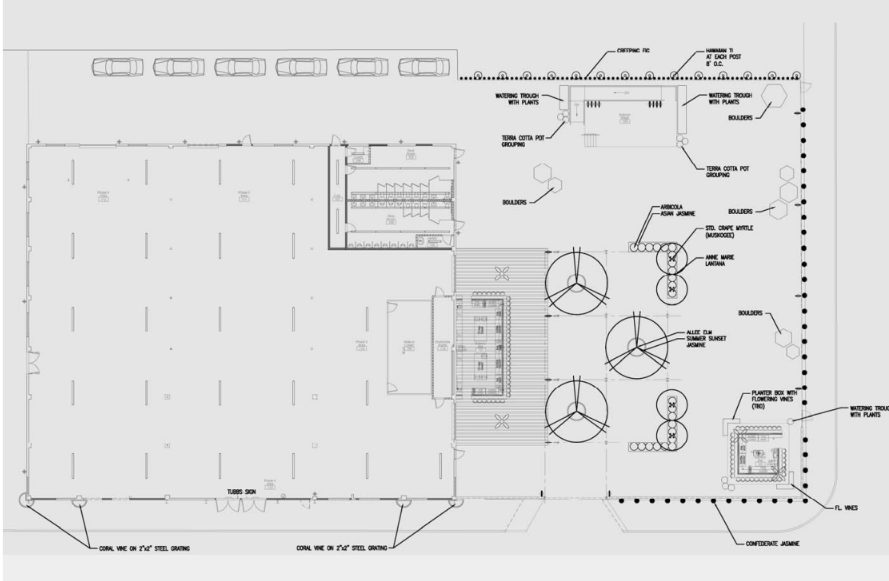

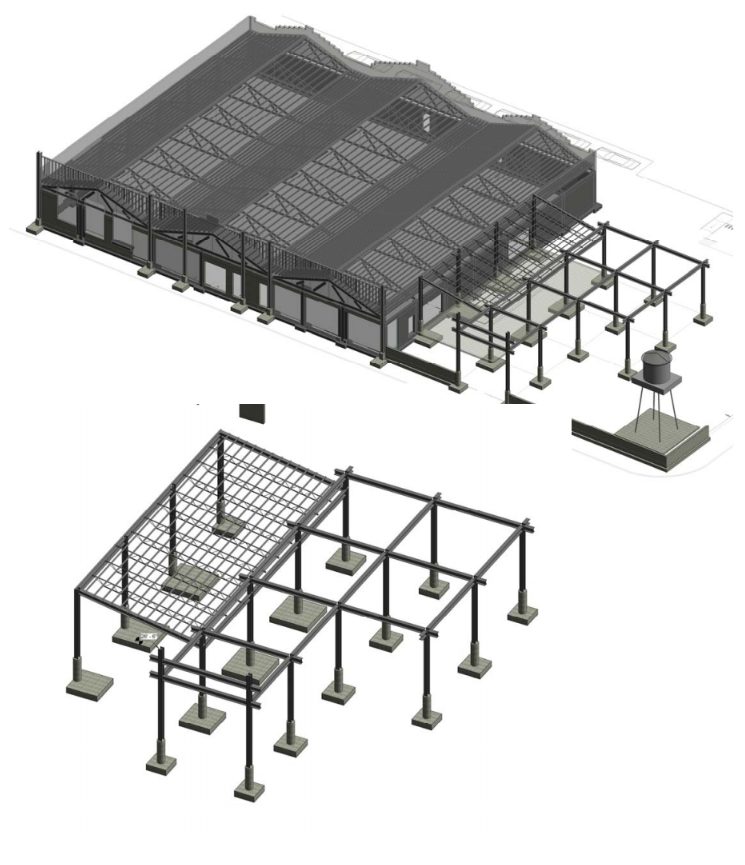
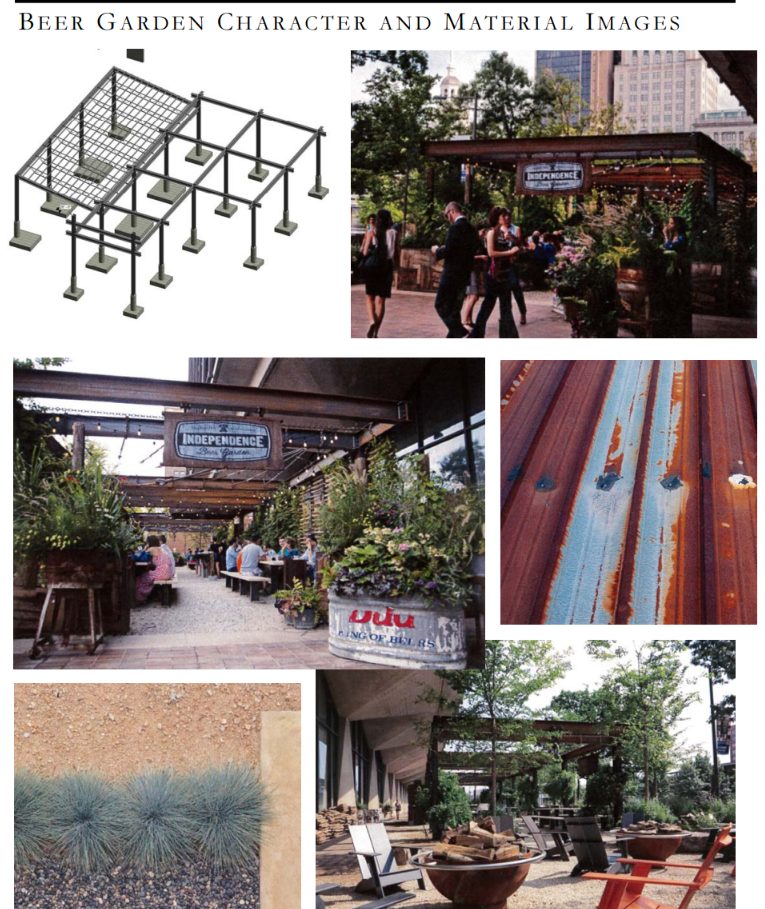

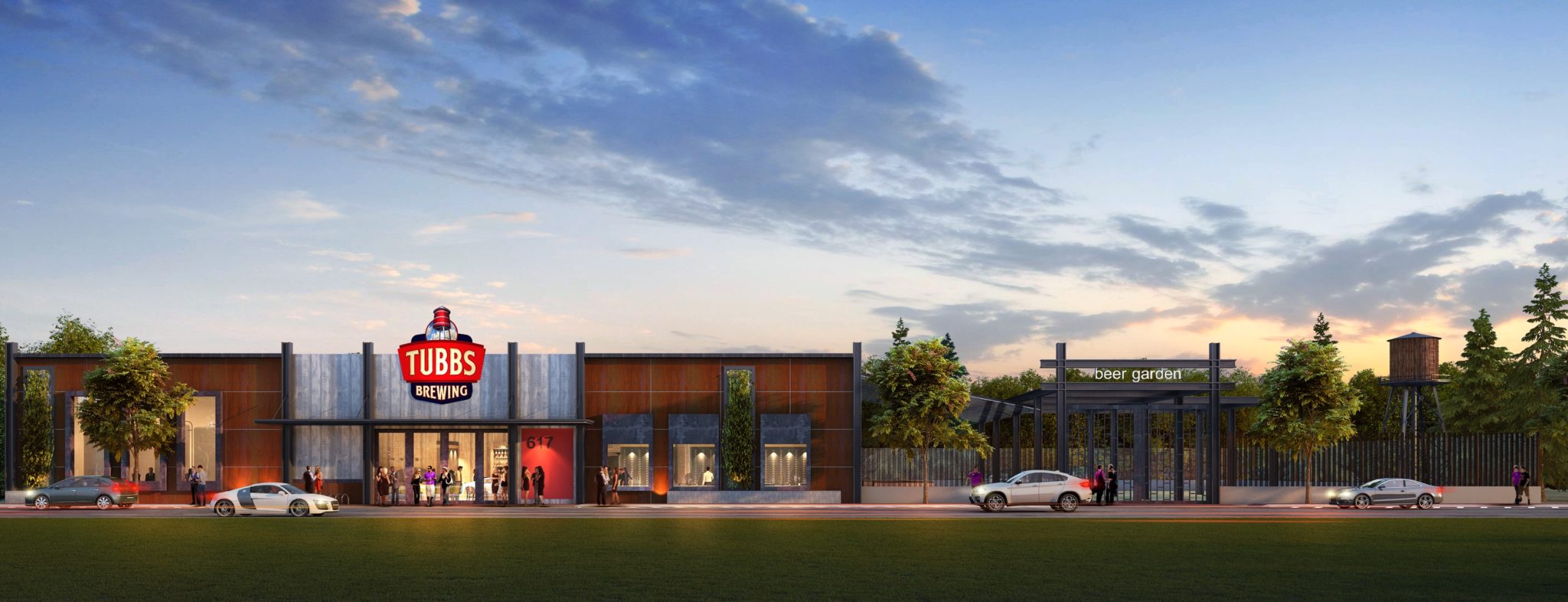
Bummer they won’t be keeping the outline of the current really cool facade.