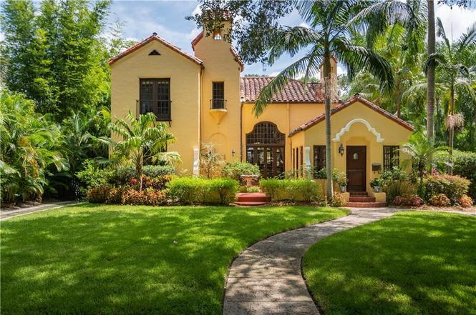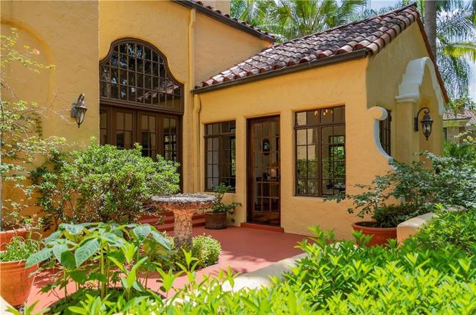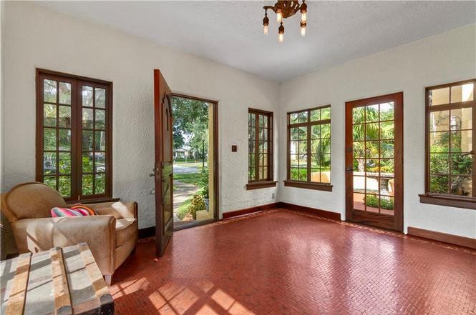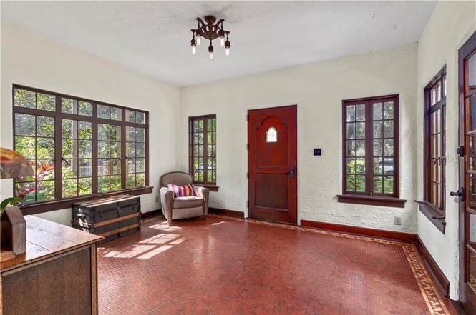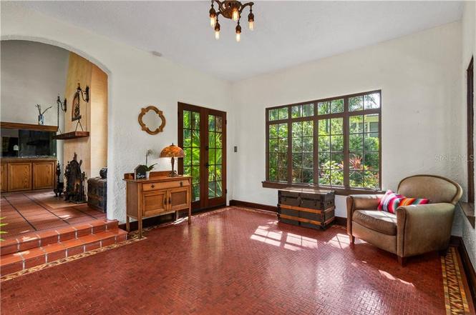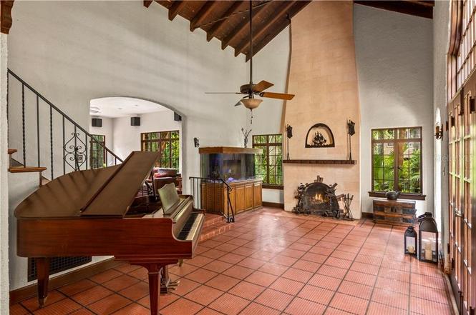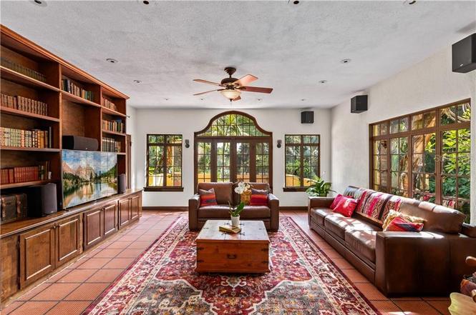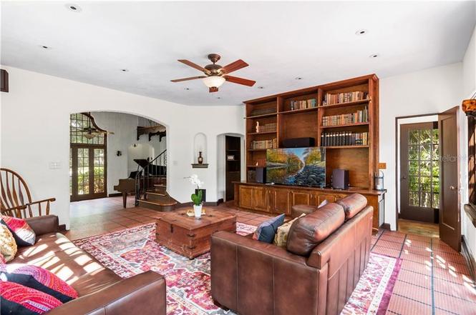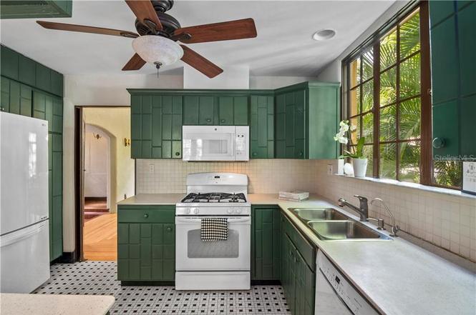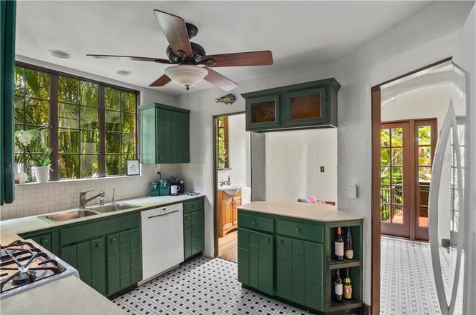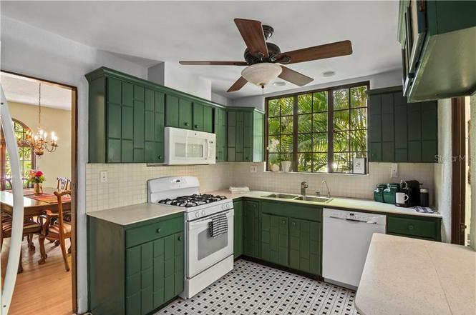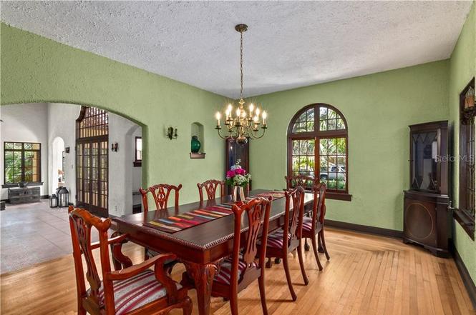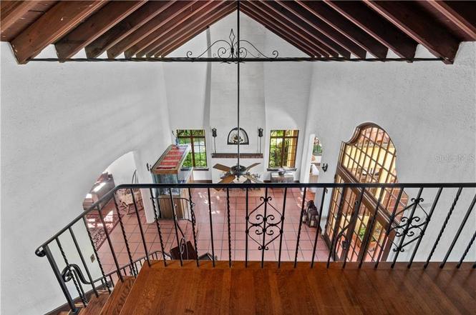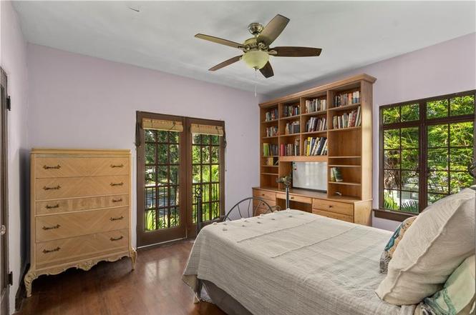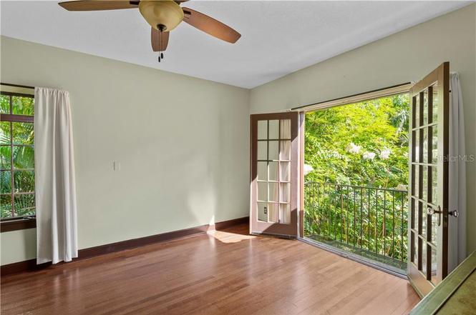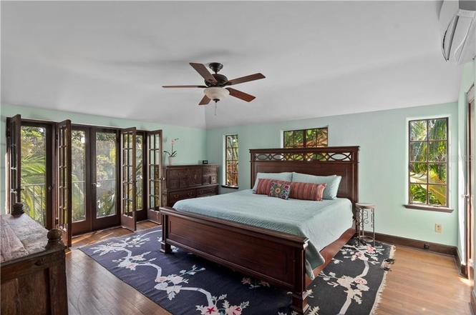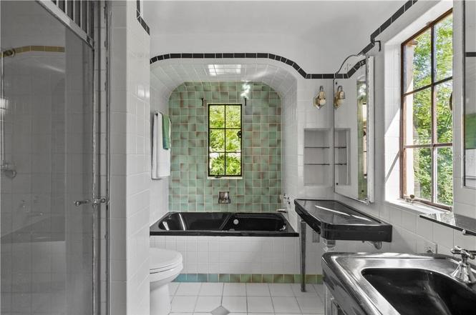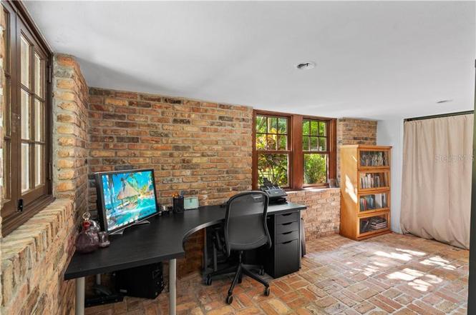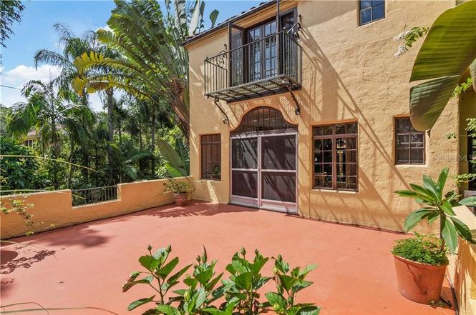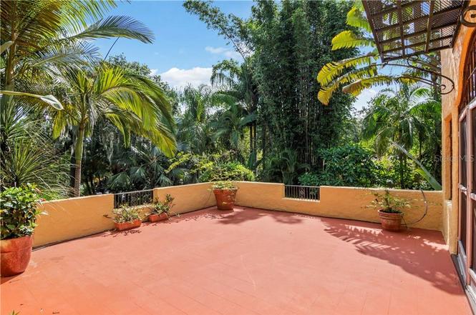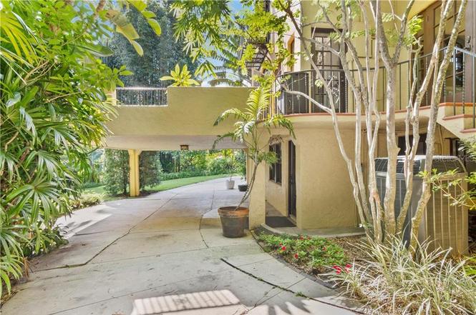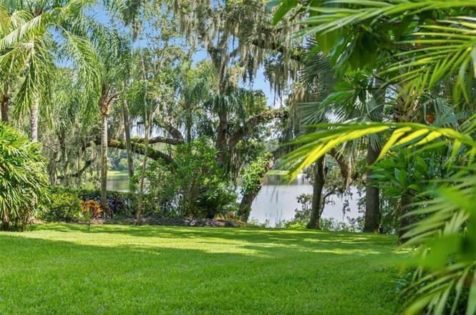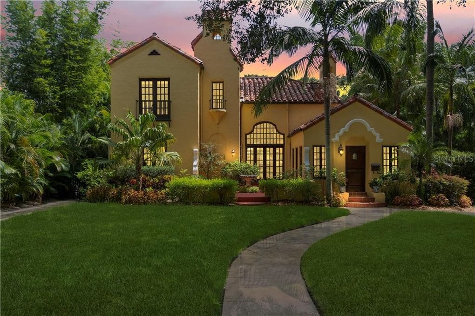SPONSORED: This beautiful, one-of-a-kind home, was designed by James Gamble Rogers II, who is best known for his design of Rollins College and Casa Feliz, andis one of the finest examples of Mediterranean Revival-style homes in downtown Orlando.
Built in 1927, the four-bedroom, two-and-a-half bathroom home sits on almost a half-acre of property and features a Baroque arch, a tower topped with a mock belfry, and a barrel tile roof of varying heights.
As you enter the three-story, 2,806 SF home you are surrounded by windows letting in ample amounts of natural light. A traditional yet open floor plan and a cathedral ceiling in the main room, makes this home ideal for entertaining.
The bedrooms feature original tile and hardwood floors, which flow throughout the home and a full-size office/bonus room has excellent views of the lake and could be used as another bedroom. The basement hosts a full-size laundry room and plenty of additional storage but could also be converted into a mother-in-law suite.
The yard is heavily landscaped and features live oaks and a variety of palm trees and has plenty of room for a pool, and has great views of the downtown Orlando skyline over Lake Copeland.
The home is located at 205 E. Copeland Drive [GMap] and has an asking price of $1,125,000, whole-house generated included.
Click HERE for more information or to arrange a private tour, or contact Allie Sloan, Keller Williams at the Parks, at 407-731-2010 or [email protected].
All photos by Gil Levy, Framed Listings.
