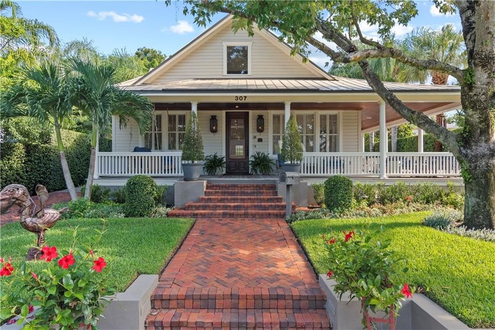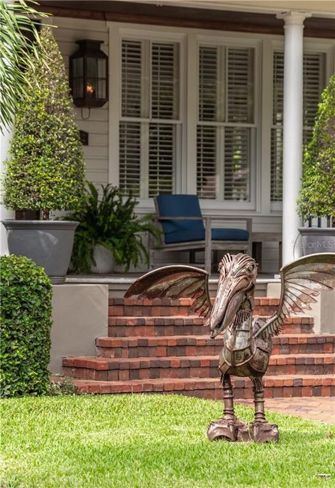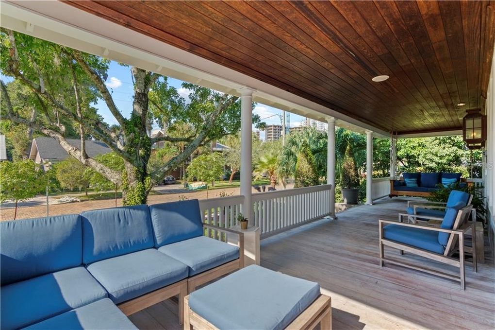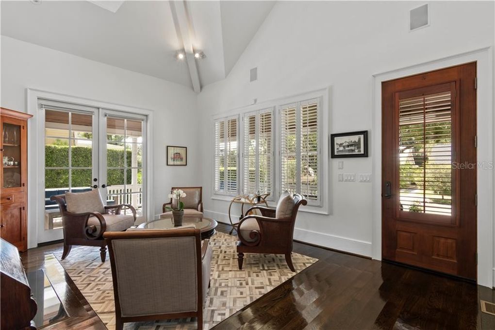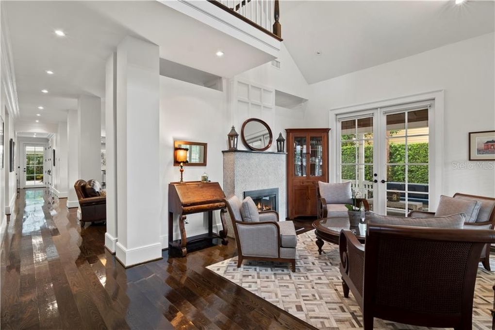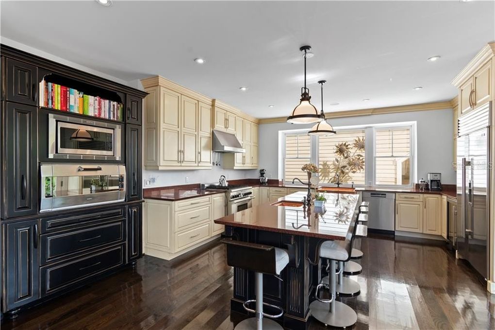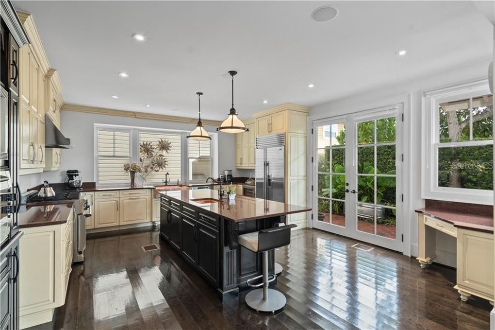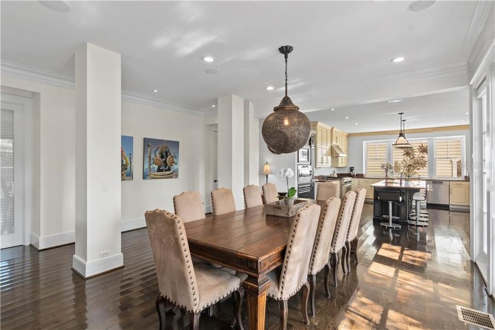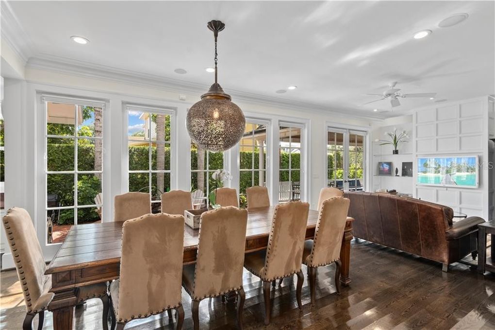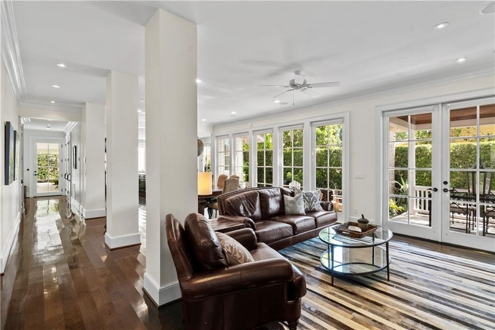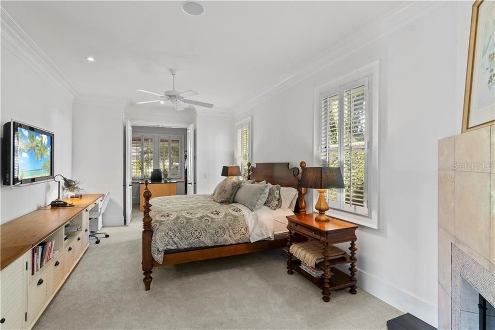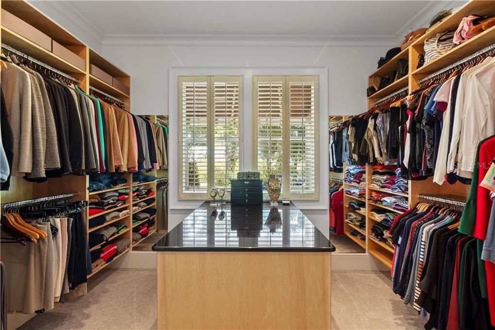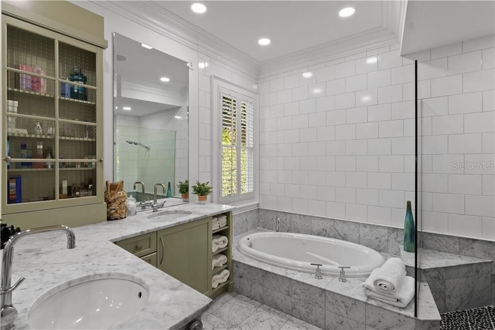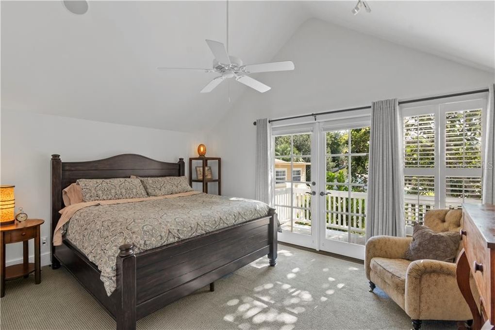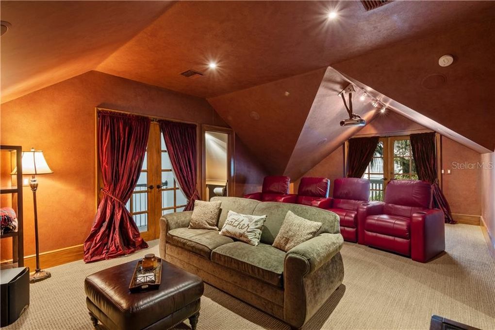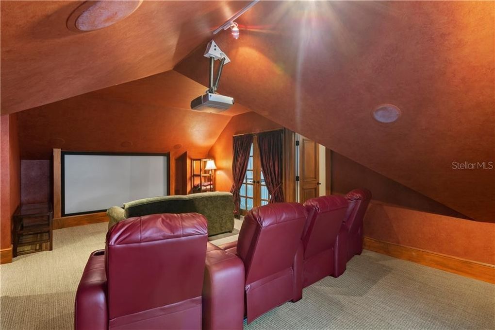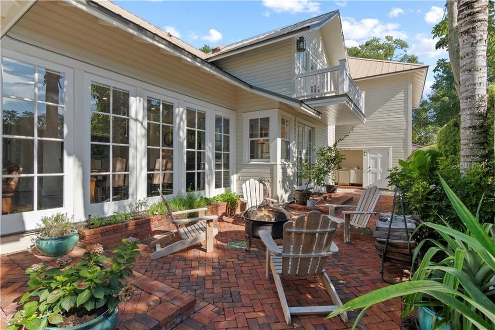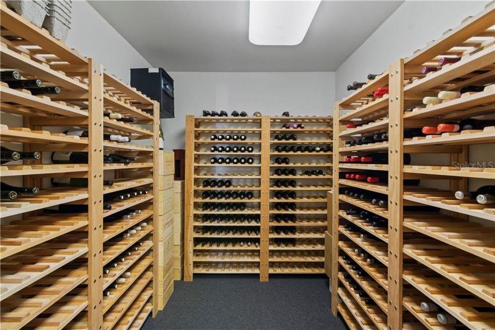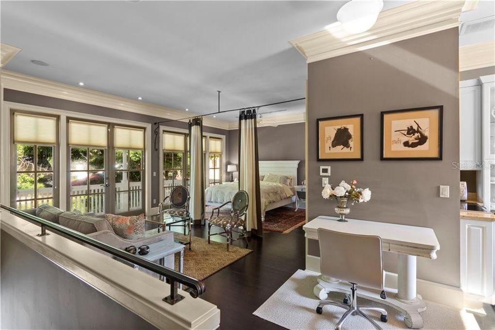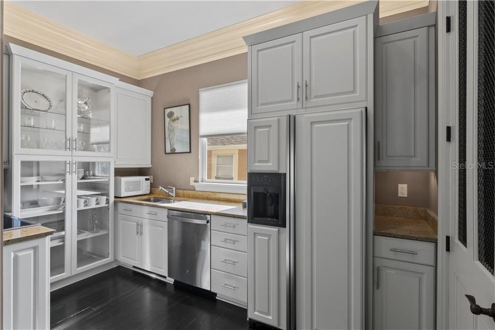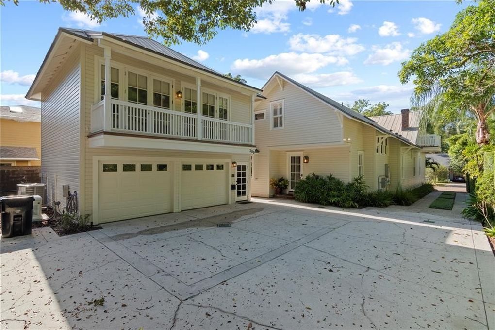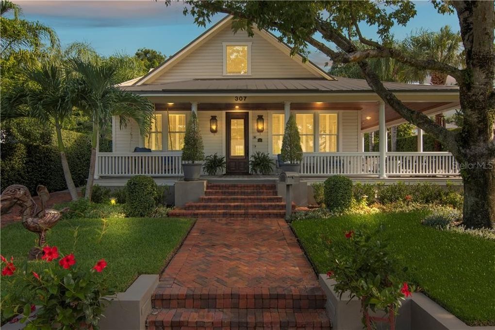UPDATE: An open house is scheduled for Saturday, August 29 from 2-4 p.m. and Sunday, August 30 from 2-4 p.m.
SPONSORED by Beth Hobart, Mainframe Real Estate: This upgraded four-bedroom, four-and-a-half bathroom home in Lake Eola Heights, comes with a one-bedroom, one-bathroom in-law suite above the two-car garage and features a whole-home generator for both buildings.
Located at 307 E. Harwood Street [GMap] this exceptionally-upgraded historic home features ten-foot ceilings, crown molding, plantation shutters, and a wall of windows and French doors providing abundant natural light throughout the home via the open floor plan.
This home is ideal for entertaining, and hosting guests for the holidays. The gourmet kitchen features 42-inch cabinets, granite countertops, a large center island with a copper prep sink, and plenty of storage and seating. A second copper farmhouse sink is set under a large picture window overlooking the yard, and the Thermador gas range and bonus stand-alone convection pizza oven makes parties a breeze. You can create plenty of atmosphere with the whole-house, six-zone Sonos surround sound system, both inside and outside on the wrap-around porch, or sit out on the patio and enjoy the ambiance created by the low voltage landscape lighting.
The first-floor owner’s suite features a spa-like ensuite bath with soaking tub and glassed-in shower, an expansive walk-in closet with a center island, plenty of storage, and a custom organizing system.
The second floor features a library nook at the top of the stairs, and two ensuite bedrooms with vaulted ceilings, custom closets, and spacious bathrooms. Head over to your movie theatre and enjoy a film with full surround sound, a screen projector and electric reclining chairs for a fantastic home theatre experience. The theatre can also be converted into a second owner’s suite, with ensuite bath and 2 walk-in closets, or flex space for a home gym, office or playroom.
Step outside onto one of the balconies off two of the rooms in the main house, and enjoy views of the surrounding historic neighborhood. Or enjoy relaxing on your wrap-around porch complete with sleeping porch swing.
The two-car garage provides even more storage space and has a separate custom-built wine cellar to keep all of your bottles chilled perfectly at 55-degrees. The in-law suite is located above the garage and has a well-appointed kitchen, bathroom with glassed-in shower, walk-in closet with custom organizer, washer/dryer with built-in storage, and balcony views. You could rent this out long-term or as an Airbnb, or use it as a guest retreat or executive office.
This home is located a few blocks away from Lake Eola Park and is within walking distance to Thornton Park and many local shops and restaurants.
The asking price is $1,025,000.
Click HERE for the listing, or schedule a private showing today with Beth Hobart, Mainframe Real Estate, at [email protected], www.BethHobart.com.
All photos by Gil Levy, Framed Listings.
