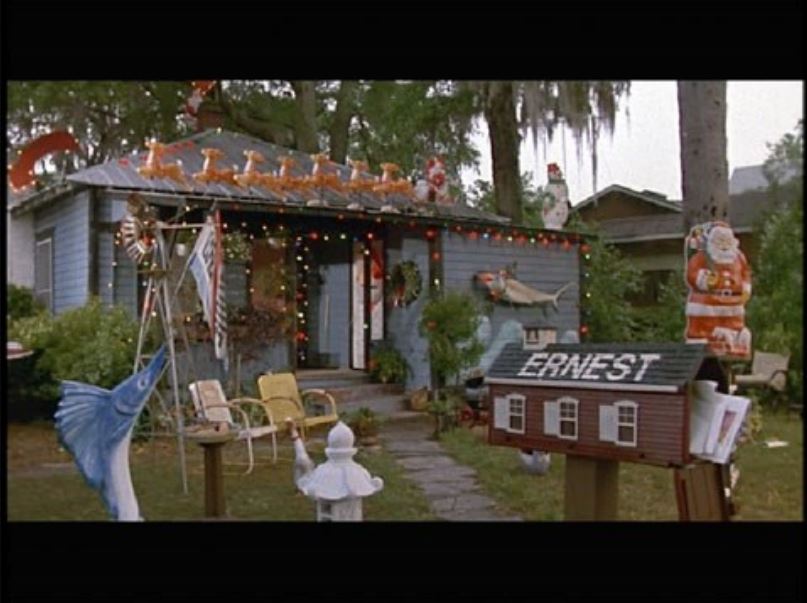A small home located at 116 N. Hyer Avenue [GMap] in the Lake Lawsona Historic District is up for demolition with the City for the third time, as the owner claims it is too costly to repair and that they would like to simply knock it down and build a new two-story, single-family home with a two-story, three-car garage apartment.
The Frame Vernacular home was built in 1918 and first occupied by a J.M. Kearns in 1924 and featured in the 1988 film Ernest Saves Christmas.
According to a staff report, the City was contacted in March 2020 regarding restoring the property and then provided guidance to the new owner, who had purchased it that month. Later in the same month, the owner contacted the City to say that they were no longer interested in restoring it and that they would rather tear it down and build something new in its place.
Historic Preservation staff has been in conversation with the homeowner ever since, insisting that as it is a contributing structure in the historic district that the most appropriate action would be to restore the home, despite the estimated cost of $505,478.
The owner has applied for a demolition permit and the permit is now up for review with the Historic Preservation Board (HPB). According to a project review by city staff, the estimated cost to build the homeowner’s proposed new home would be $731,405, proving that it would, in fact, be cheaper to restore the home rather than knock it down. This is why the applicants’ request for a demolition permit is currently being recommended to be denied.
If the HPB does vote to demolish the historic home, city staff has recommended that the Board only approve the new building with the following stipulations:
• Minimizing the three-car garage to a two-car garage
• Minimizing the size of the garage apartment to 500sqft
• Pulling the main house back so that the porch does not fully encroach into the 20ft front setback
• Fenestration on the front of the garage
• Mullions between grouped windows and window materials on the primary structure need more detail described
• Double front door and full-length windows on the front façade
• High Slope of the metal porch roof
• Narrow width of shutters
• Maximum backyard coverage is 35%; needs revision to meet code
• Garage equipment is shown inside yard setback; needs revision to meet code
This item is scheduled to be reviewed at the March 3, 2021 Historic Preservation Board meeting.

