UPDATE: The price of this home has been lowered to $799,000.
UPDATE: An open house brunch is scheduled for Sunday, August 28 from 1-3 p.m. featuring mimosas and charcuterie from La Femme du Fromage. Guests will have the opportunity to tour this beautiful pool home in the heart of the Lake Eola Heights Historic District.
This four-bedroom, two-bathroom pool home is located at 421 E. Concord Street [GMap] in the beautiful Lake Eola Heights Historic District, within walking distance to Lake Eola Park and all of the shops and restaurants in Thornton Park, Ivanhoe Village, and a short drive to the Dr. Phillips Center for the Performing Arts, Amway Center, Exploria Stadium and all major roadways.
The 2,200 SF home is open and bright with an open split floor plan with a spectacular backyard that feels like a private resort. This home has been completely renovated, upgraded, and expanded in 2012, more than doubling its size from the original structure. Even the front porch was rebuilt and reinforced in 2021, increasing the ceiling height from 6 feet to the peak of the roof, and the pavered driveway was added in 2021 for ample parking.
Beautifully refinished hardwood floors in the formal living room and dining room welcome you inside, with built-in cabinetry surrounding the decorative fireplace, crown molding, and a Swarovski Crystal Chandelier in the dining room.
The gourmet kitchen is at the heart of the home, with travertine floors, granite countertops, custom backsplash, a breakfast bar with pendant lighting, 42-inch solid wood cabinetry with crown molding, and stainless steel appliances, including a built-in wine refrigerator.
This home is ideal for entertaining, with the kitchen opening up to the large gathering room, with a tall tray ceiling and French doors that lead to the rear yard. The landscaped, custom outdoor living space is completely fenced and private, with a stone pavered patio, a summer kitchen, and plenty of room for dining.
The pool features a custom deck for lounging after a long day, and stone pavers boarded by mondo grass lead you around the yard, showing off the reinforced stone wall border, with well-maintained landscaping, and custom lighting and irrigation.
The expansive owner’s suite is towards the back of the home, with a tray ceiling, sitting area, walk-in closet with an organizing system, and a proper ensuite bathroom with soaking tub, and a separate shower with glass enclosure and dual sink vanities, with views of the aforementioned backyard.
The split plan is great for visiting guests or family, with the three secondary bedrooms located down a separate hallway. There is also an indoor utility room with a laundry sink and plenty of room for additional shelving. This home has tons of unexpected storage space, with deep, tall closets in the bedrooms, as well as a 10×10 storage shed in the yard. There are custom window treatments on every window, and custom plexiglass storm shutters on each window outside, keeping all the windows safe, rain or shine.
The entire home was re-stuccoed and re-painted in 2021. The roof, plumbing, and electric were completely redone in 2012, with a new HVAC System in 2020, and Gas Tankless Water Heater in 2021 as well.
The asking price is $839,000 $799,000.
Click HERE for the listing or contact Beth Hobart to arrange a tour immediately at Mainframe Real Estate, at 407 227-8192. You can also click HERE for the Matterport interactive rendering.
An open house is scheduled for Saturday, July 16 from noon-2 p.m.
Photography by John Ruz Productions, www.johnruzphoto.com
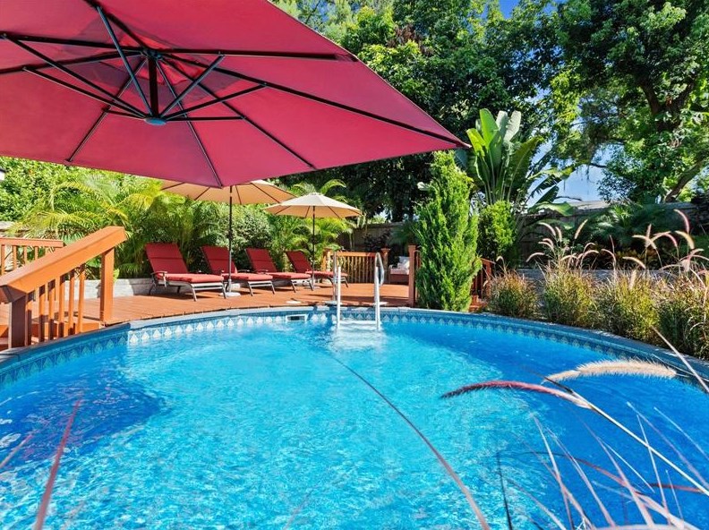
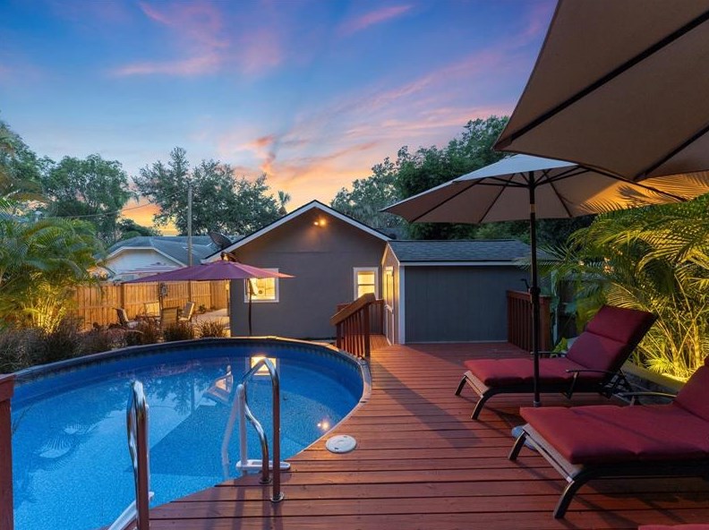
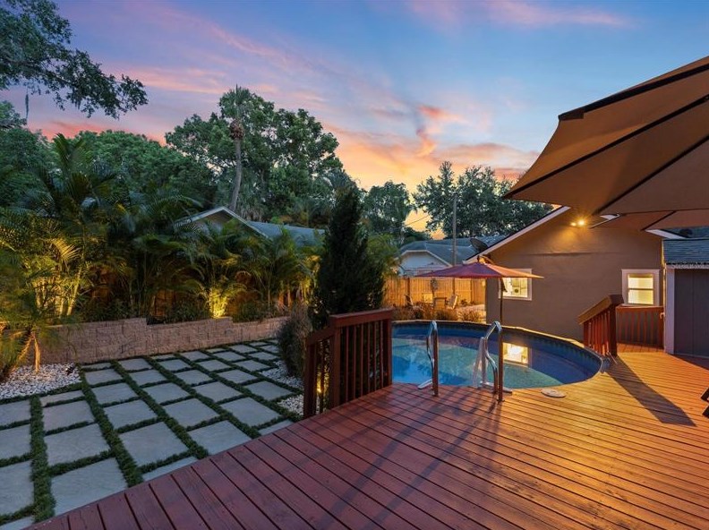

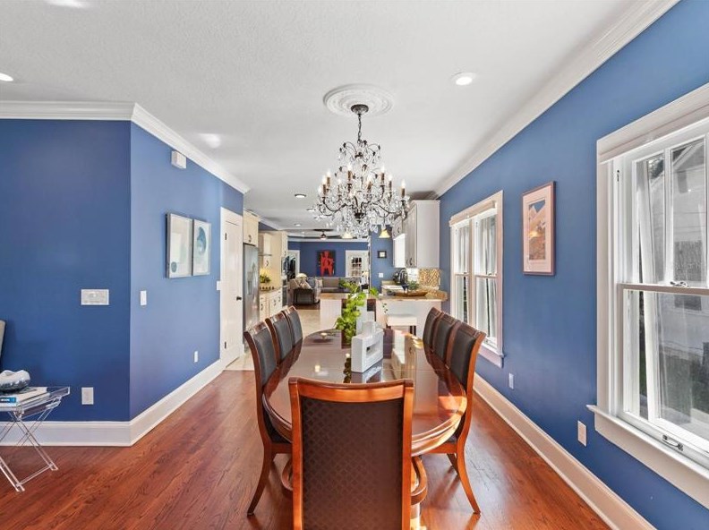
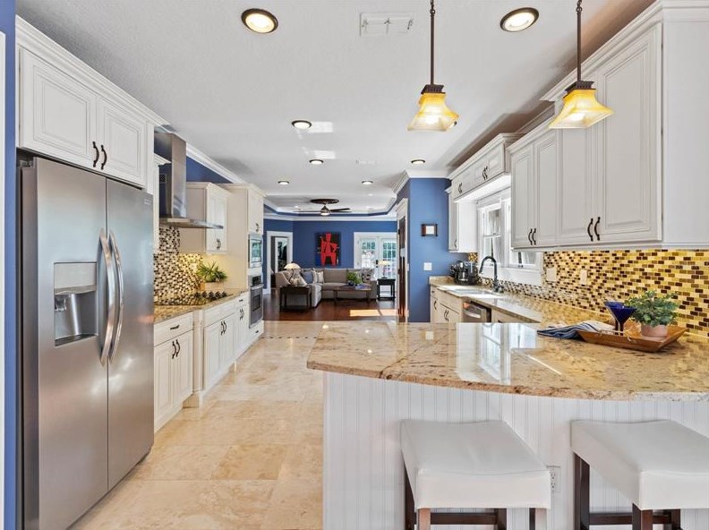
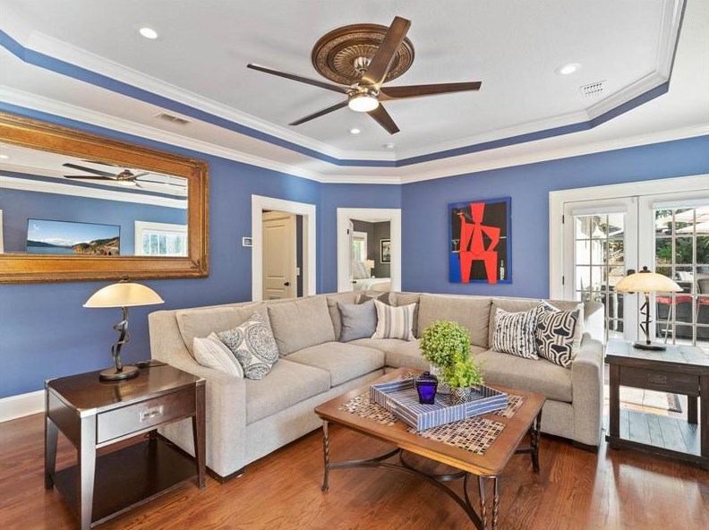

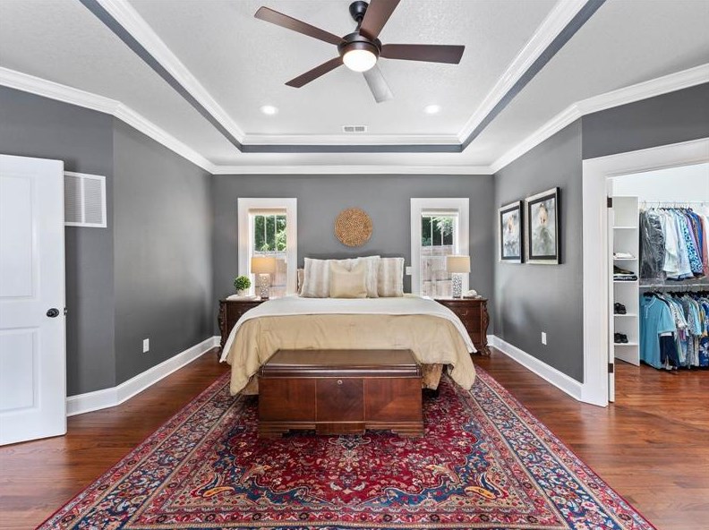
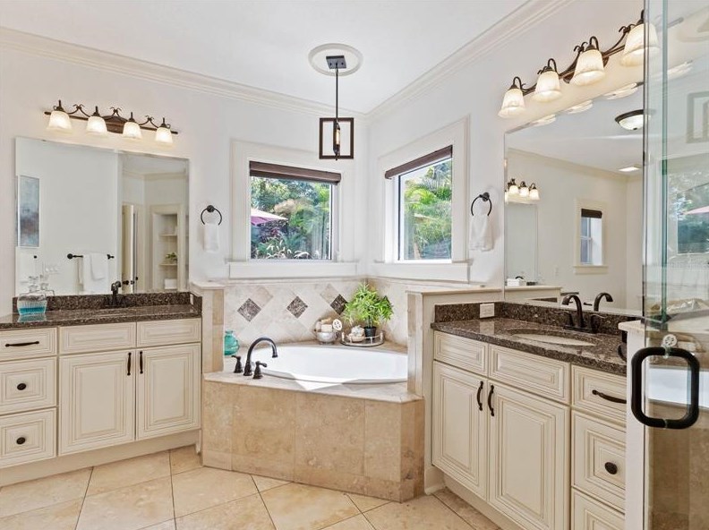
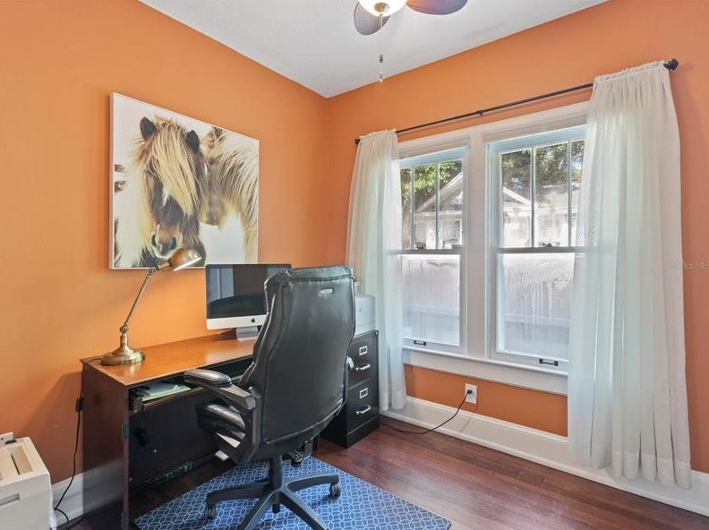

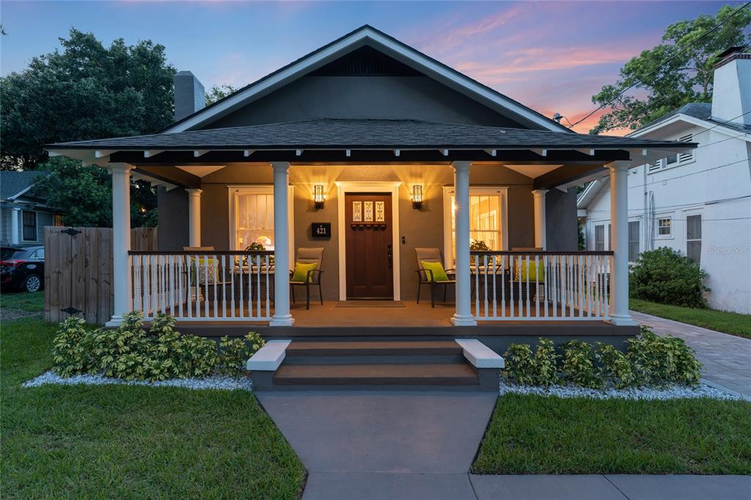
Is that just an above-ground pool with the deck fitted to make it look like an inground pool !?!