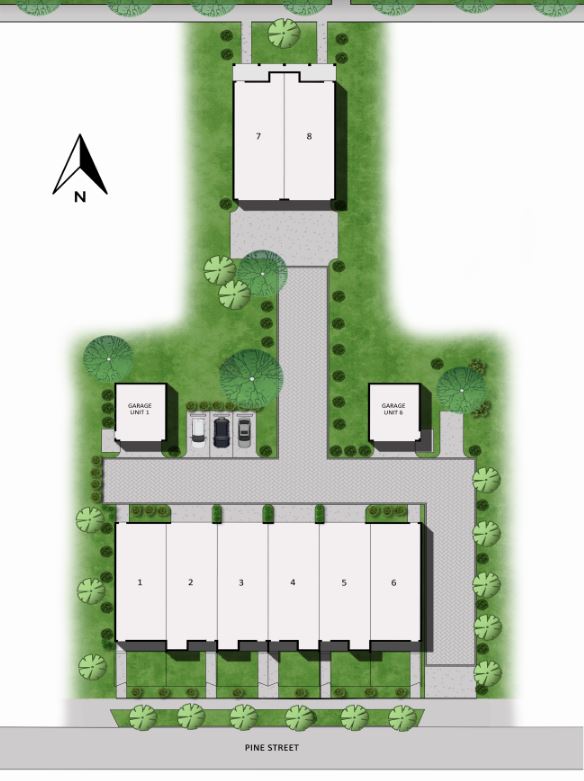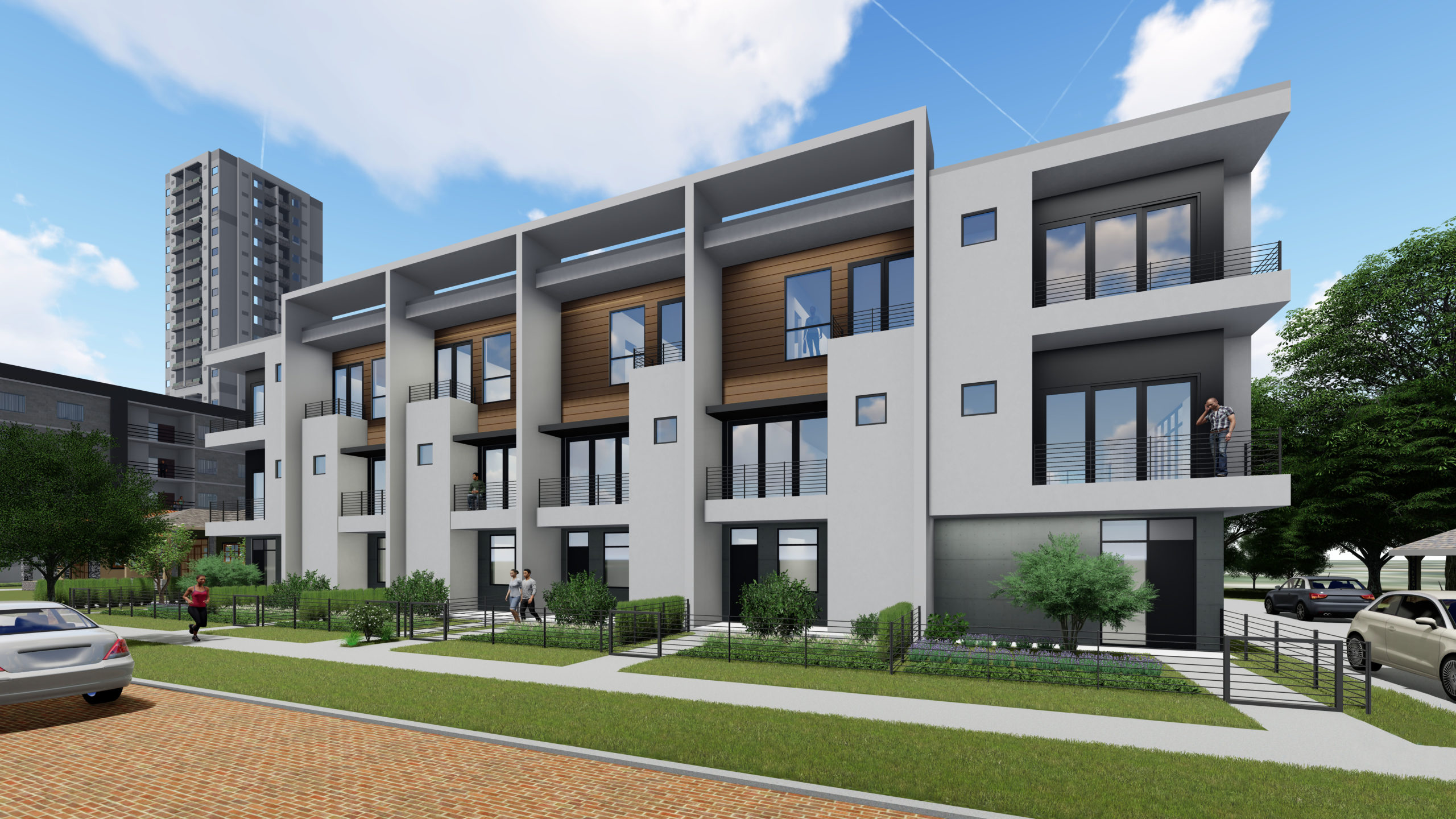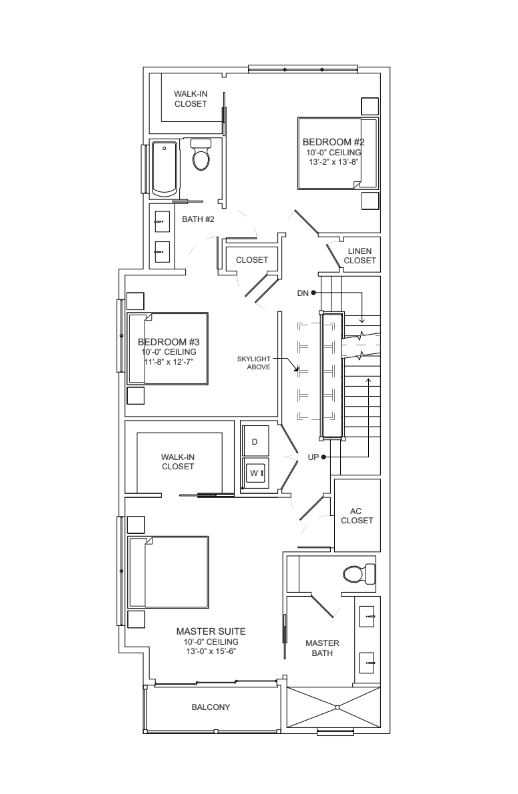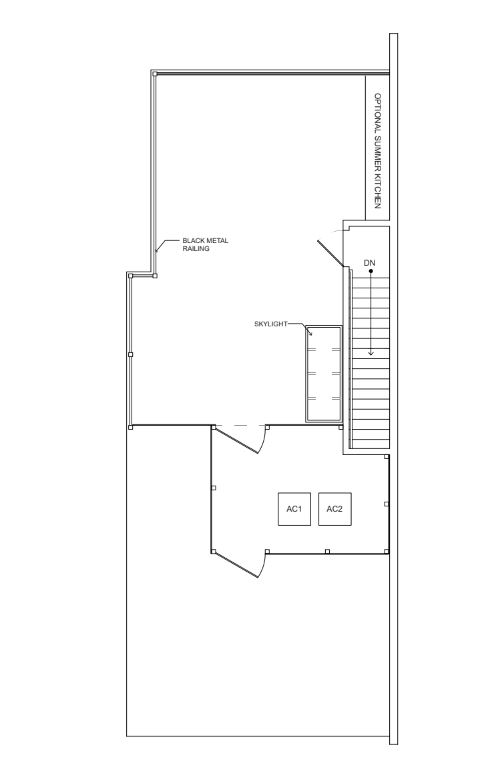SPONSORED: We first told you about The Olive (Website) townhome development HERE in July 2016. The project has since changed hands and the new development team consists of Dean Ash Homes (Website) and Michael Wenrich Architects (Website). The development contains a three-story, eight-unit townhome project located in the heart of South Eola [GMap], just outside of Thornton Park District. This superior location is a block and a half from beautiful Lake Eola, walking distance to Thornton Park’s popular restaurants, shops, and bars, less than a mile from the Dr. Phillips Performing Arts Center, Amway Center, and so much more.

This was a rare instance in which the City of Orlando was very supportive of allowing the opportunity to transition from historic properties into such a unique project to allow for the growth coming to the area. The spacious townhomes range from 2,644-3,128 SF and feature three to four bedrooms, three-and-a-half baths, a loft/flex space, two-car garages, and rooftop decks, per plan.
Each unit offers unique, custom-designed features and finishes, created by the builder’s design team, but universal features shared by each unit include solid block construction throughout each level, including rooftop decks, sound-proofing insulation between each unit, natural gas, Viking appliances, and glass-enclosed wine displays. Pricing starts at $950,000 and projected completion is mid-year 2020.
Here is a preview of an end-unit floor plan, the others can be seen on the website, HERE.


For more information on these units click HERE or contact Heather Chesley and Scarlett Wheat, Realtors with Mainframe Real Estate (Website) at [email protected] or 407-214-7400.



