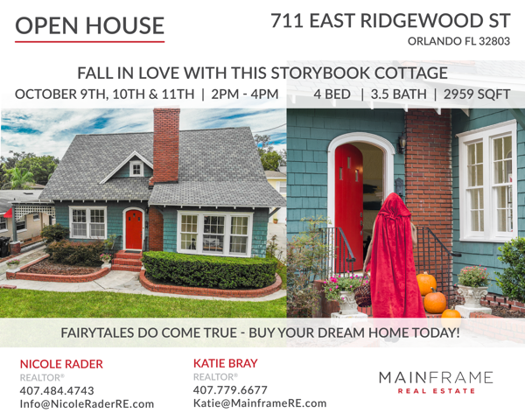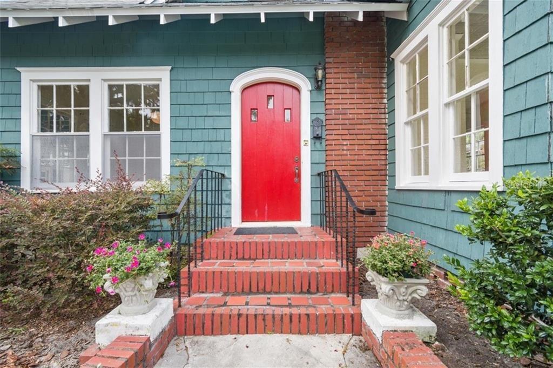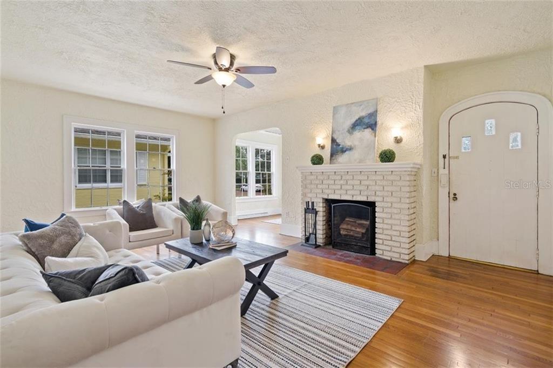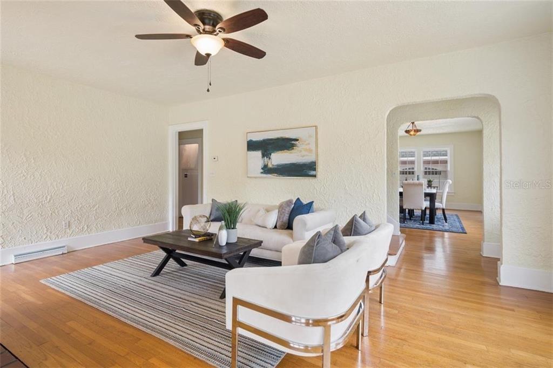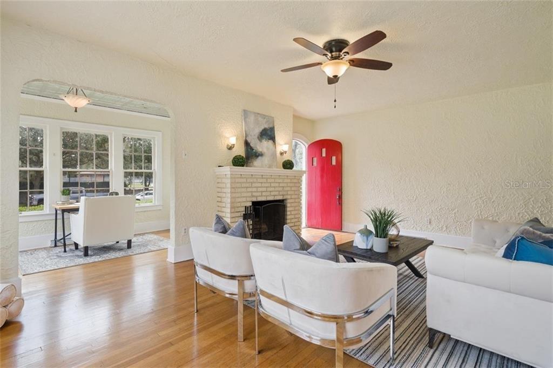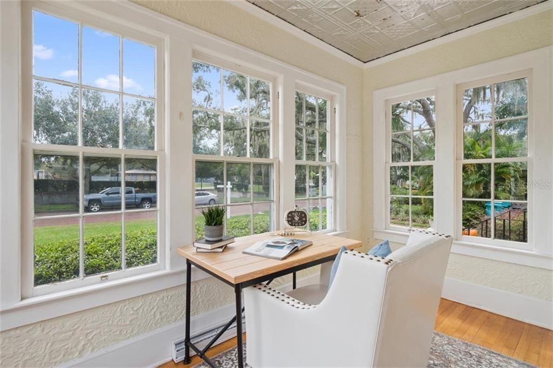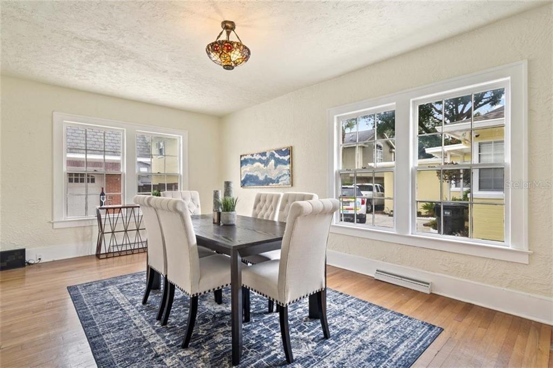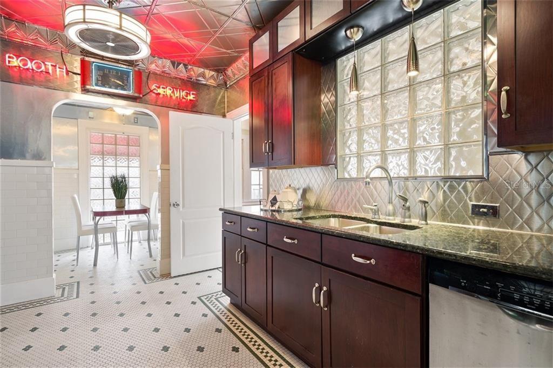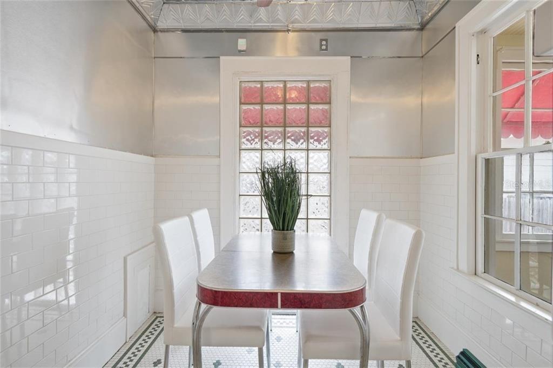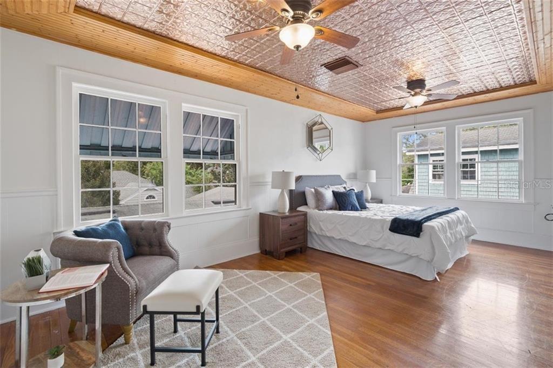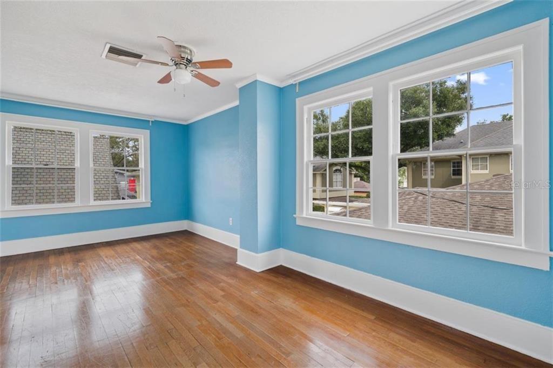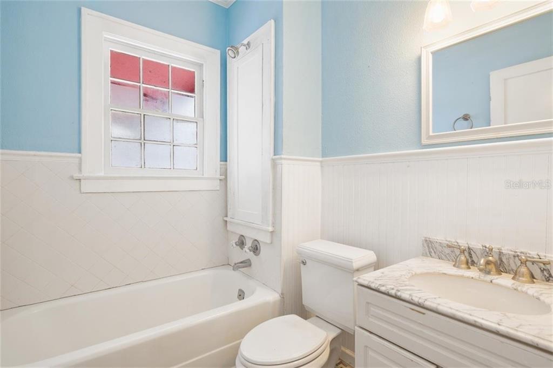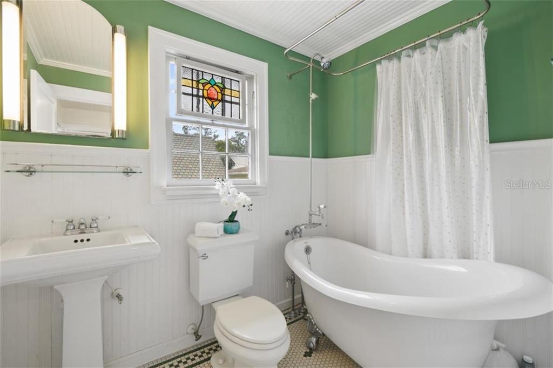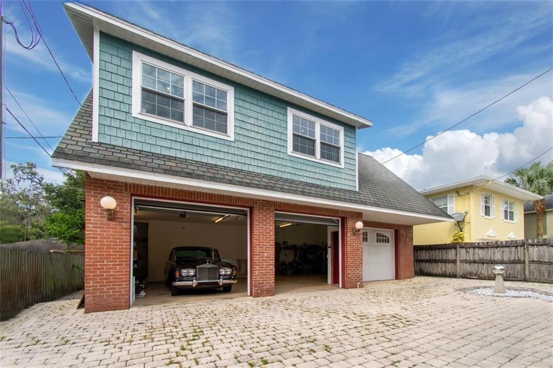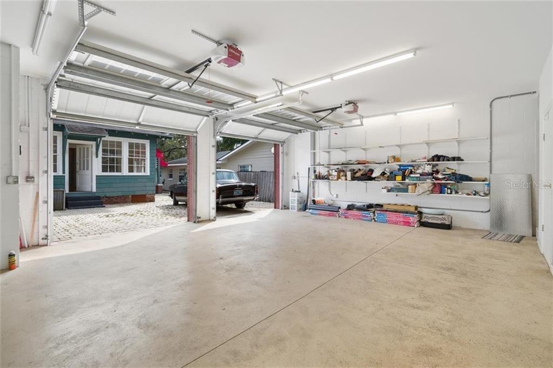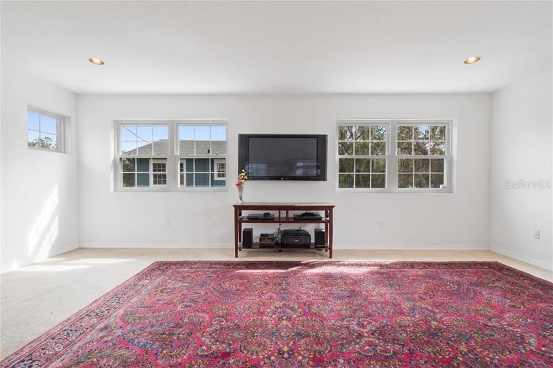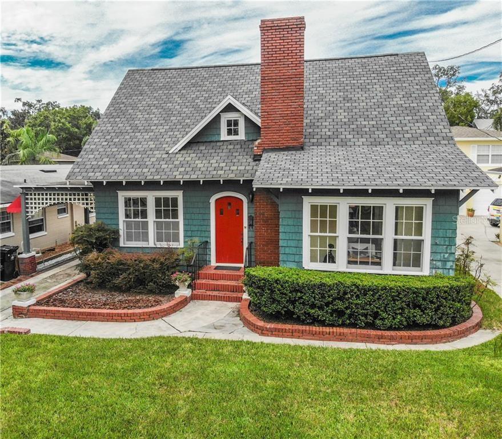UPDATE: Open houses have been scheduled for 2-4 p.m. Friday, Saturday, and Sunday this weekend, October 9-11.
SPONSORED: This three-bedroom, two-and-a-half-bathroom home is located at 711 E. Ridgewood Street [GMap] in the Lake Eola Heights Historic District, adjacent to downtown Orlando.
The 2,959 SF single-family home also comes with a 625 SF bonus room above the three-car garage, which was designed by local architect Phil Kean in 2010 to match the style of the home. A full bath is located in the downstairs portion of the garage.
The main house has additional covered parking with a porte-cochere and side entrance and the wood shake shingles have been well-preserved. Other features include beautiful oak flooring, plaster walls, crown molding, solid wood doors, and operational original lead glass windows that provide abundant natural light throughout the home.
The bright and spacious home features a living room with wood-burning brick fireplace, a generously sized dining room, a front Florida Room, and three large bedrooms.
The kitchen, which was remodeled in 2005, boasts a fun, retro diner-style design with a subway tiled breakfast nook, and the spacious indoor laundry/mudroom is tucked away off the kitchen.
The home also features a secret hidden passageway that could be used for a playroom or conditioned storage and the living area above the garage could function as flex space for an office, home school/virtual classroom, or an Airbnb conversion.
This property is zoned R2 with potential to be an income-producing property and is just steps away from downtown Orlando, the downtown Farmer’s Market at Lake Eola, Thornton Park, and more.
The asking price is $569,900.
Click HERE to see the listing or to arrange a tour. To schedule a showing, contact Nicole Rader or Katie Bray, Mainframe Real Estate, at 407-484-4743.
