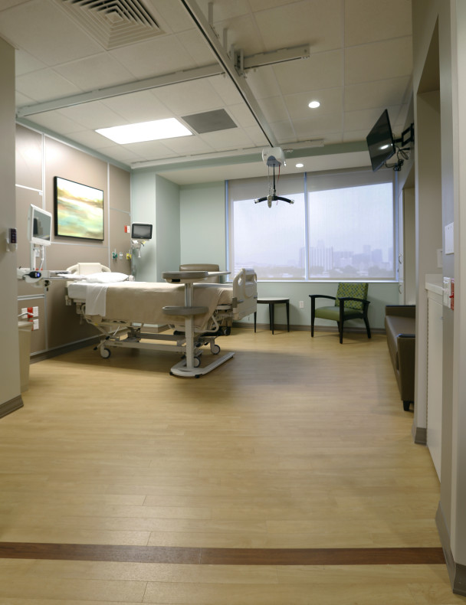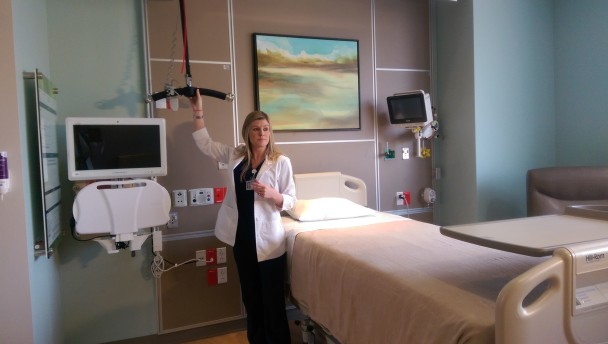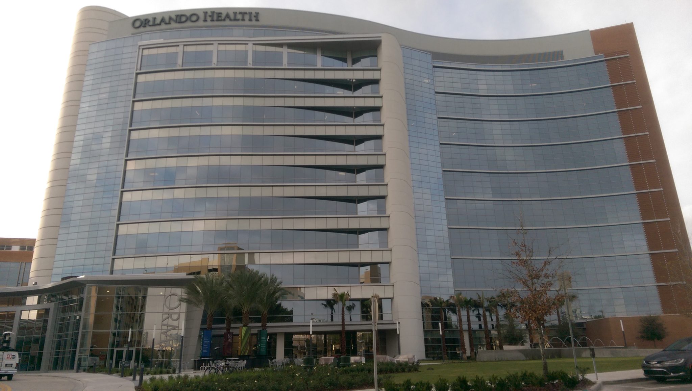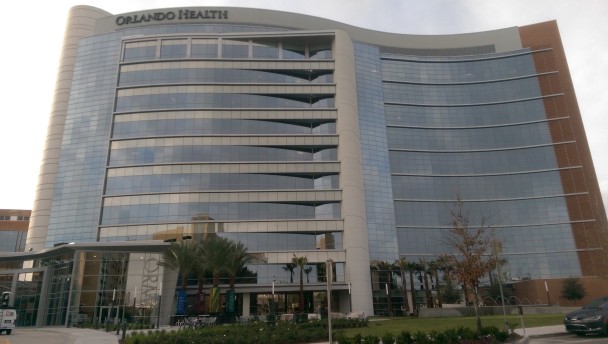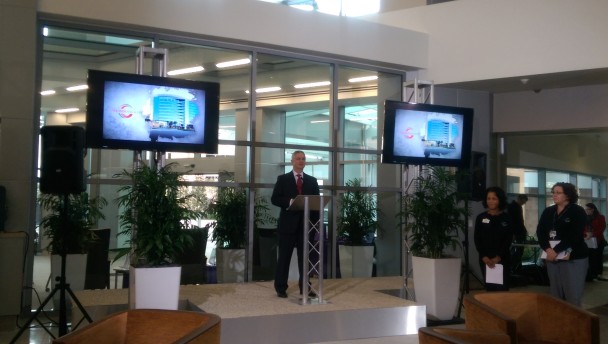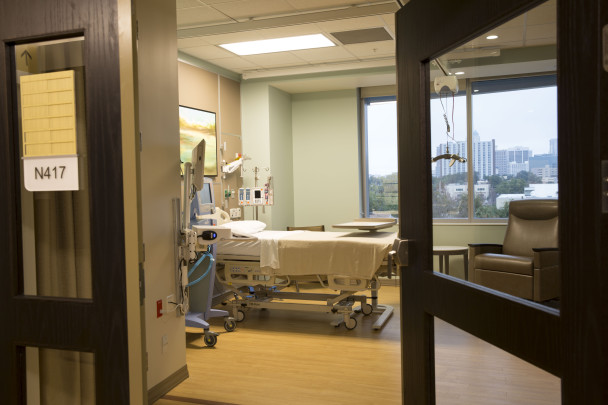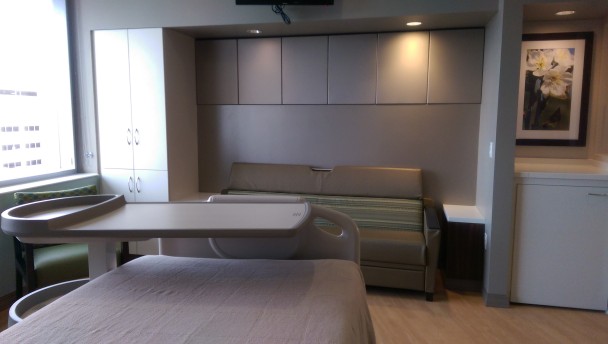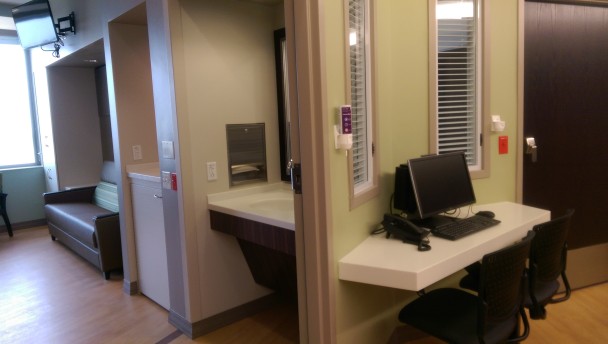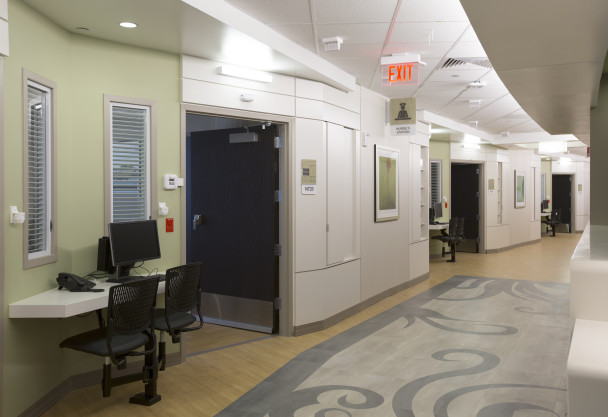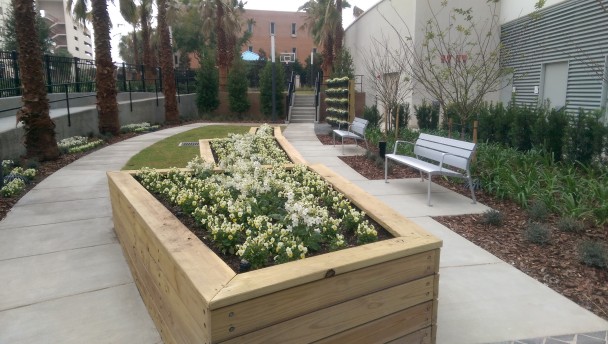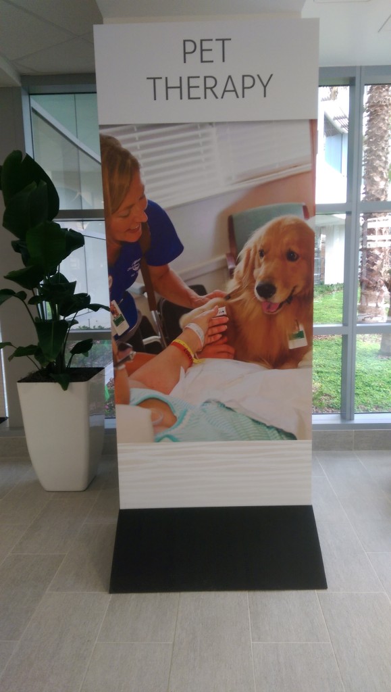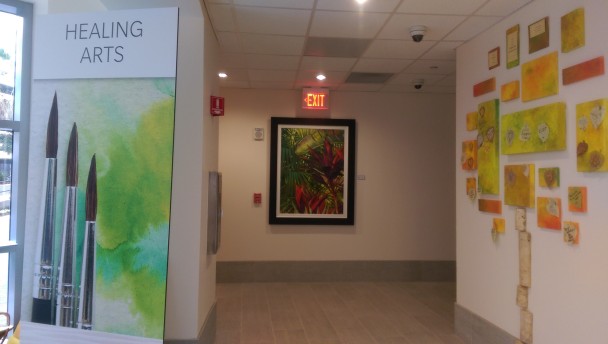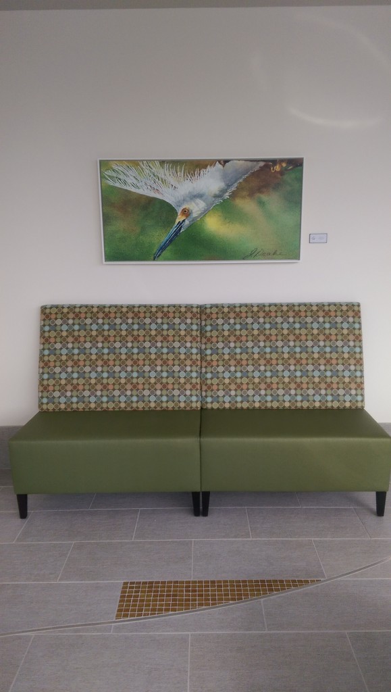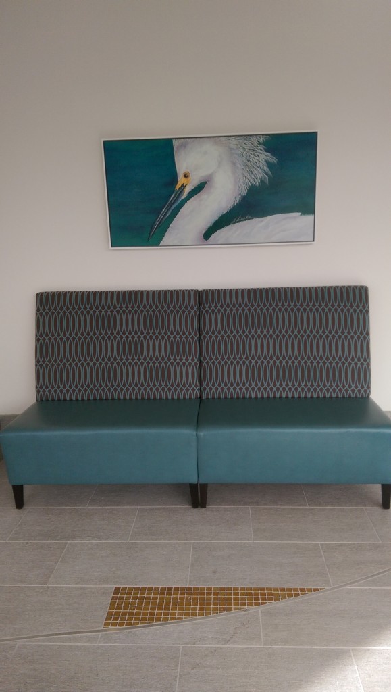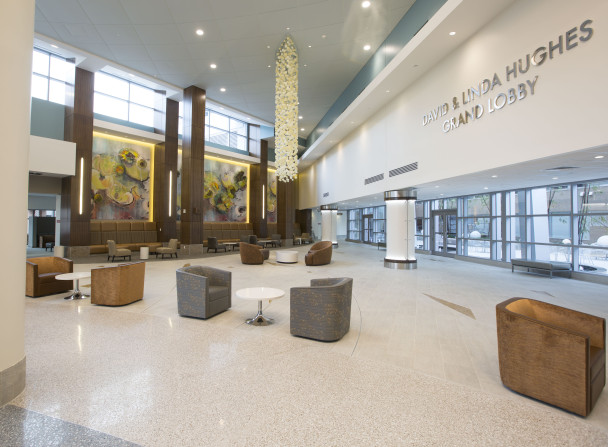Today Bungalower took a tour of the new Orlando Regional Medical Center (ORMC) north patient tower.
This new building features central patient registration and is attached to the original south tower and cancer center. Beginning Monday, January 12, it will serve as the new entrance for the hospital.
The 10-story building is made of up 245 beds, all in private rooms, and a nurse’s substation between every two rooms. Each floor has 4 nurses stations, and a treatment room. The treatment rooms have equipment similar to operating rooms, but are used for less intensive procedures. This saves patients long trips through the hospital and keeps them near their room.
The new patient rooms have individual bathrooms, and a sink near the door for caregivers to wash their hands. Specialized lifts in the rooms help with mobility issues.
There are over 760 pieces of art in the building by Florida artists. Each floor is themed with a different color palette that is also reflected in the art.
The rehabilitation garden outside features planters at various heights, and walking surfaces with different textures. There is also a basketball court and grassy area to interact with a rehabilitation therapy dog.
Orlando Health expects the new facility will serve for an enhanced patient experience.
Construction on the tower began in 2011.
The new ORMC tower is part of the hospital’s larger redesign and renovation project. This $297 million also included closing Lucerne Pavilion, which we told you is becoming a mixed-use project.
