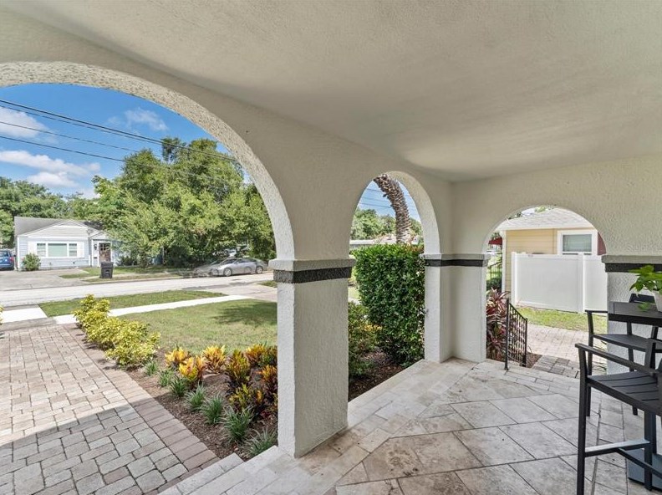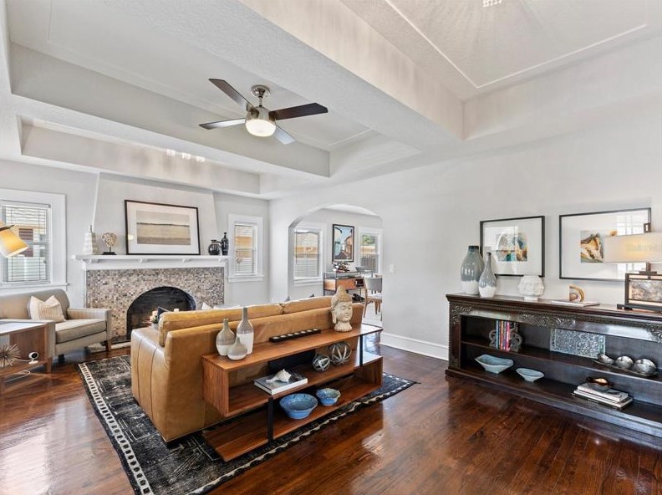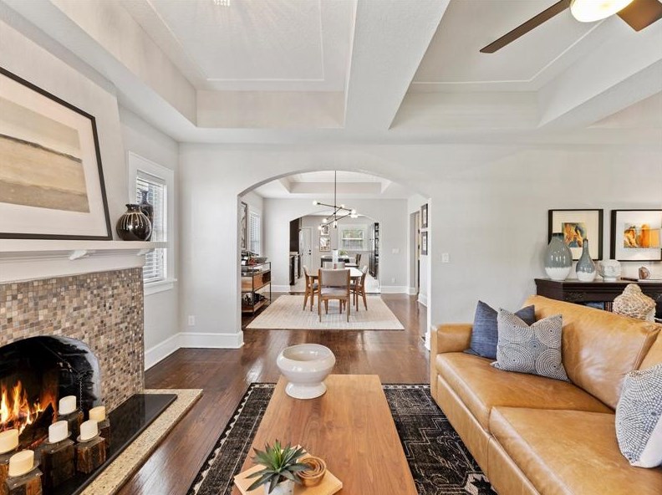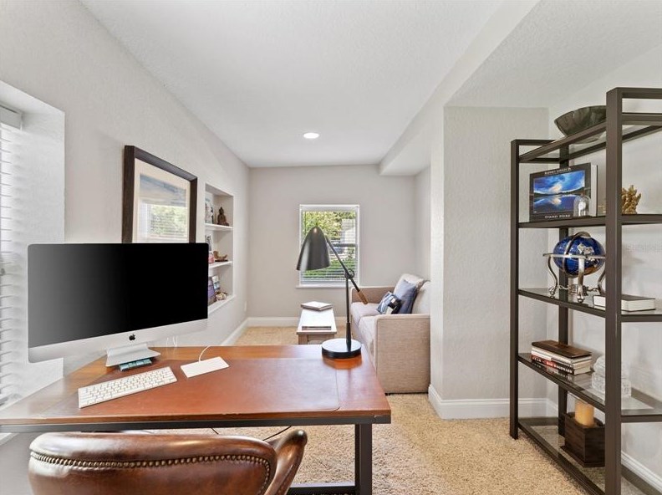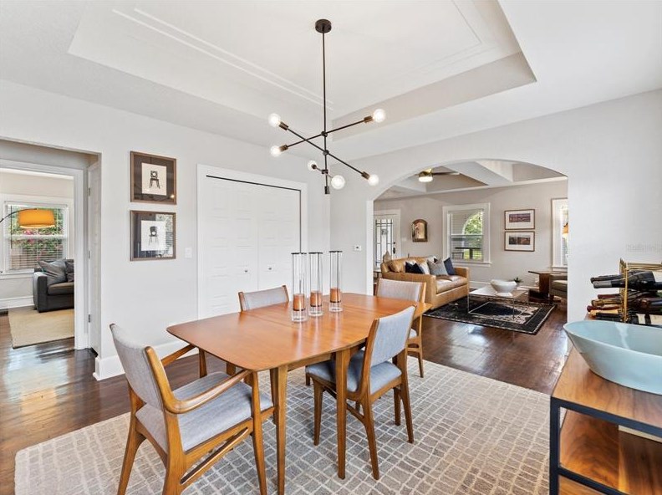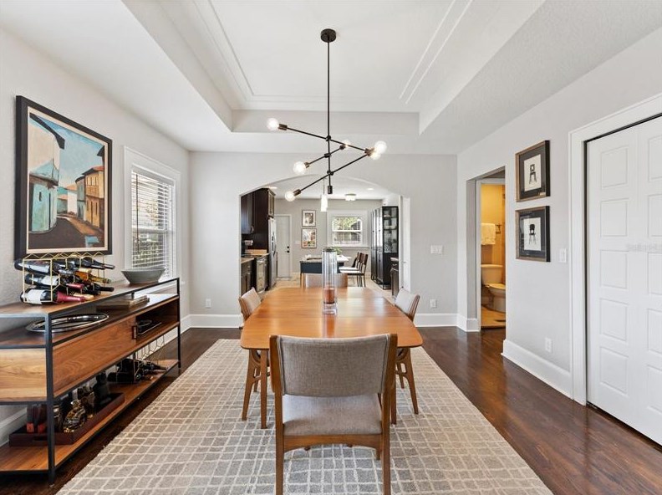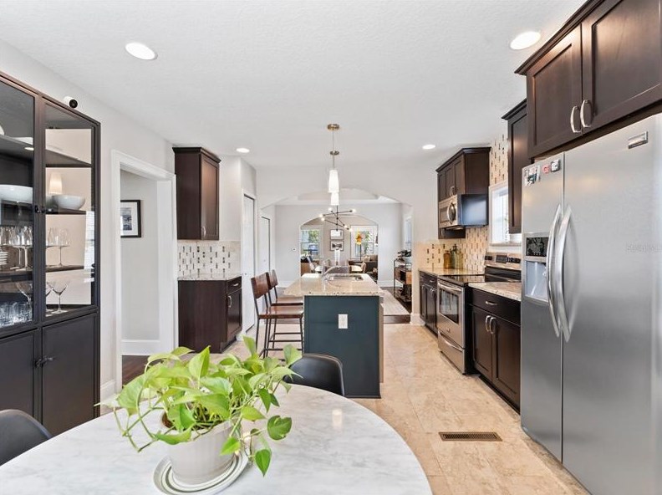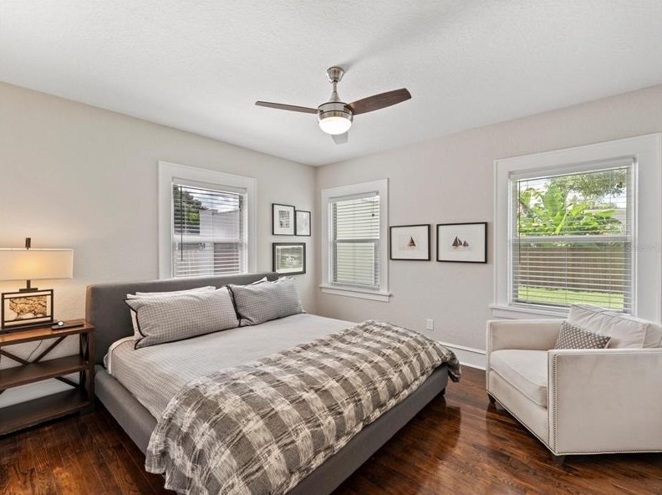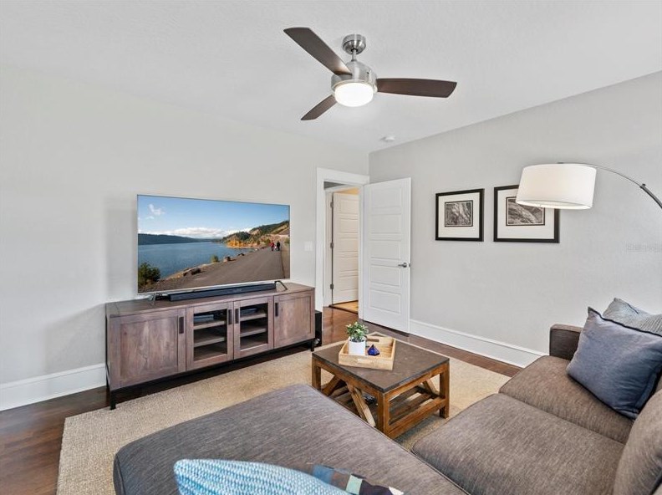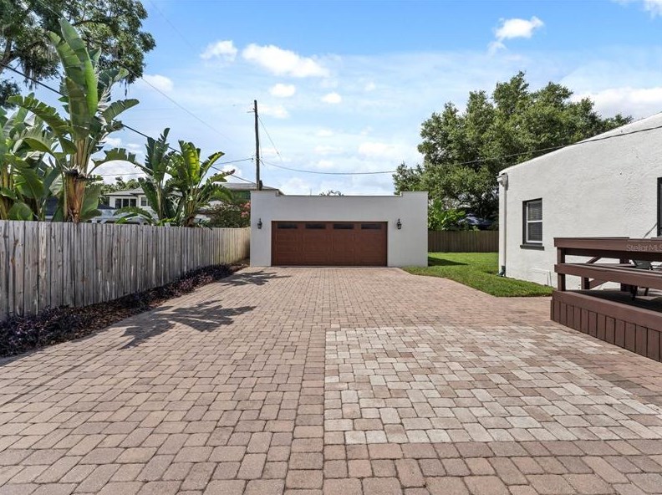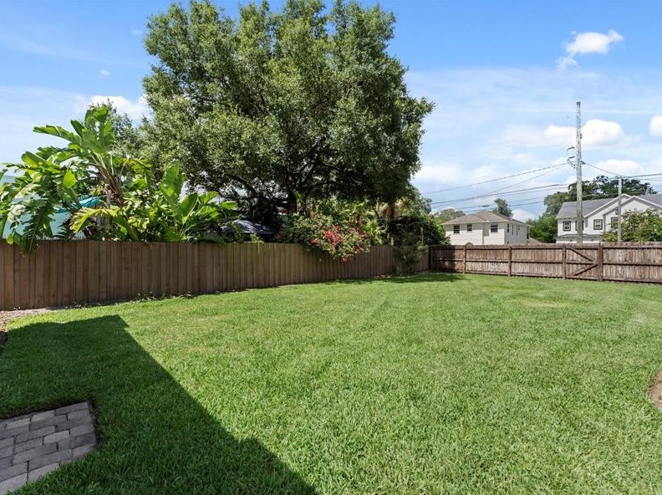This beautifully upgraded historic Mediterranean-style home is located at 2107 Delaney Avenue [GMap] in the Boone-Blankner school district.
The three-bedroom, two-bathroom home has just over 1, 700 SF of living space, with tall ceilings, a light and bright open floor plan, with an oversized two-car garage (built in 2015) on nearly a half-acre, fully fenced-in lot.
The home was freshly painted in 2022, with a long, pavered and gated driveway, a landscaped yard, and a cozy front porch. The entryway leads you into the living room with tray ceilings, a wood-burning fireplace, and hardwood floors opening into the dining room.
The spacious kitchen features granite countertops, with custom backsplash, tile floors, a center island with a sink, dishwasher, and breakfast bar, 42-inch cabinets with crown molding, stainless steel appliances, room for a dinette table, and access to the yard.
The owner’s suite has hardwood floors and an upgraded ensuite bathroom. The second bedroom also has hardwood floors, and the third bedroom is located towards the front of the home and would be ideal for a home office or gym.
The 18×125 lot has plenty of room for a pool, or an opportunity to expand the home. And the two-car garage is oversized, providing plenty of storage or room for a workshop. This home has been well-maintained and is located close to all the shops and restaurants in the SoDo District, Orlando Health, Lake Eola Park, and more, and is just a short drive to all major roadways.
The asking price is $599,000.
Click HERE for the listing or contact Beth Hobart to arrange a tour immediately at Mainframe Real Estate, at 407 227-8192.
Photography by John Ruz Productions, www.johnruzphoto.com
