The Dr. Phillips Center for the Performing Arts (Instagram | Website) has just released renderings for the third phase of its, seemingly neverending, development.
The project designs were presented to the Tourist Development Tax taskforce in an effort to raise funds needed from the county to help with its construction, which is estimated to have a price tag of roughly $175 million. The performing arts center is seeking $145 million from the TDT funds and an additional $15 million from the City of Orlando/CRA.
The plans call for a new outdoor auditorium space that could accommodate 5,000-7,000 guests, a 750-seat theater, 12,000-14,000 SF of immersive exhibit space, 10,000 SF of event and banquet space, a new rooftop garden, a cafe, a restaurant, and other year-round amenities in what is currently the front lawn of the performing arts center.
“It’s an exciting time at the arts center as we continue the journey to complete the 9-acre campus. We have an opportunity to enhance our region’s global destination which attracts international, national, and local artists and guests. This will be another engaging visitor and community cultural amenity for hundreds of years to come.”
– KATHY RAMSBERGER, PRESIDENT AND CEO OF DR. PHILLIPS CENTER FOR THE PERFORMING ARTS
The renderings below also show plans for two new residential properties on the back parcel, facing Rosalind Avenue.
The Tourist Development Tax Taskforce is still considering other applications for funding.
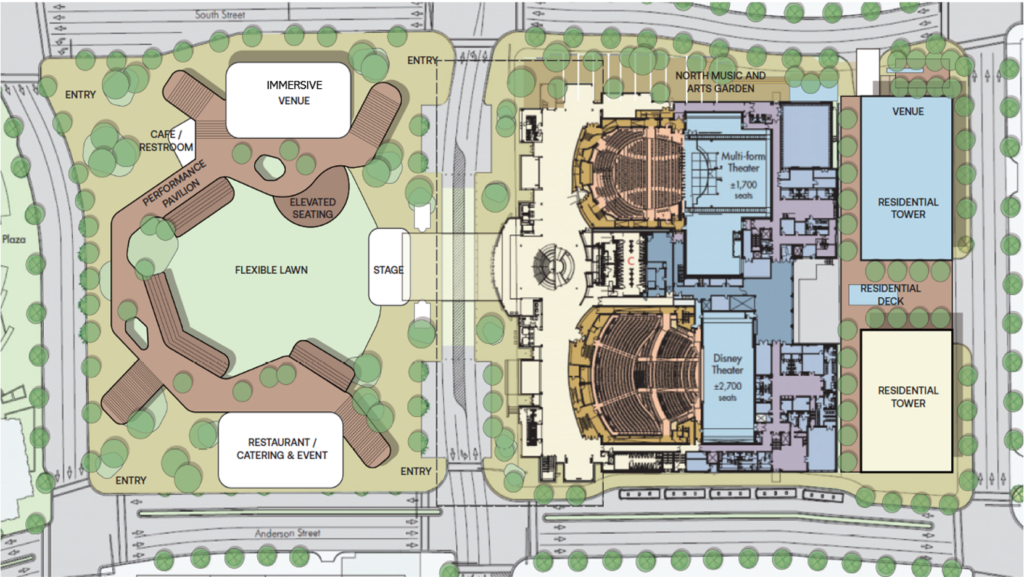
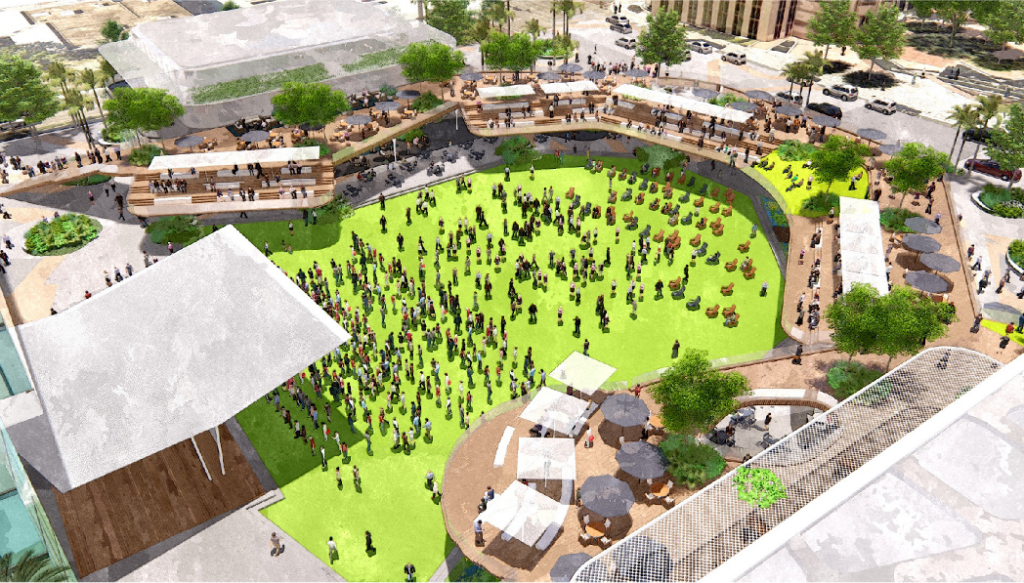
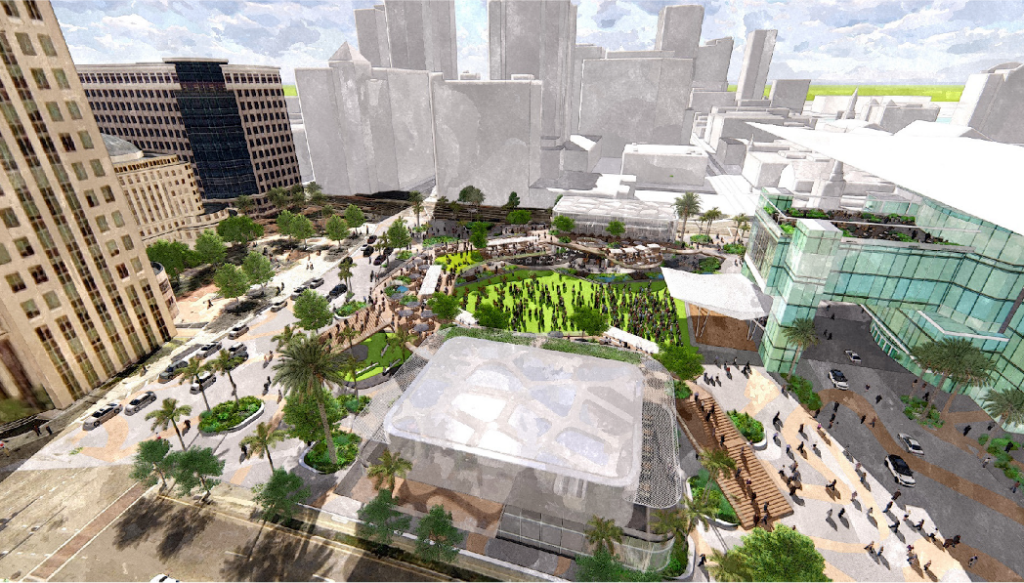
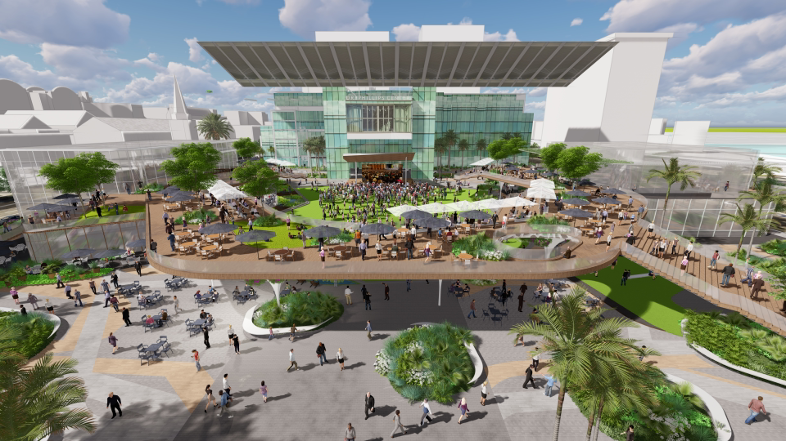
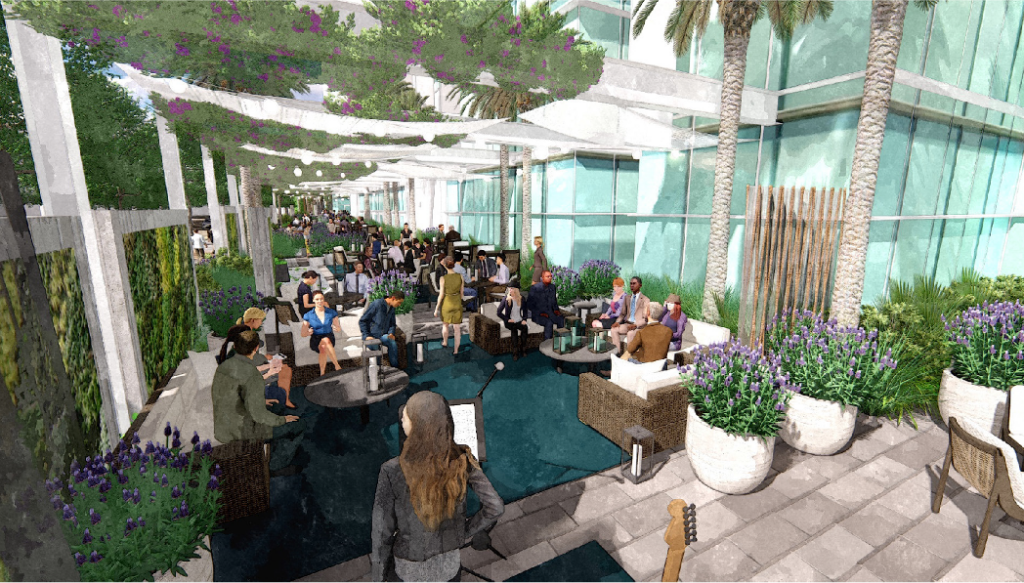
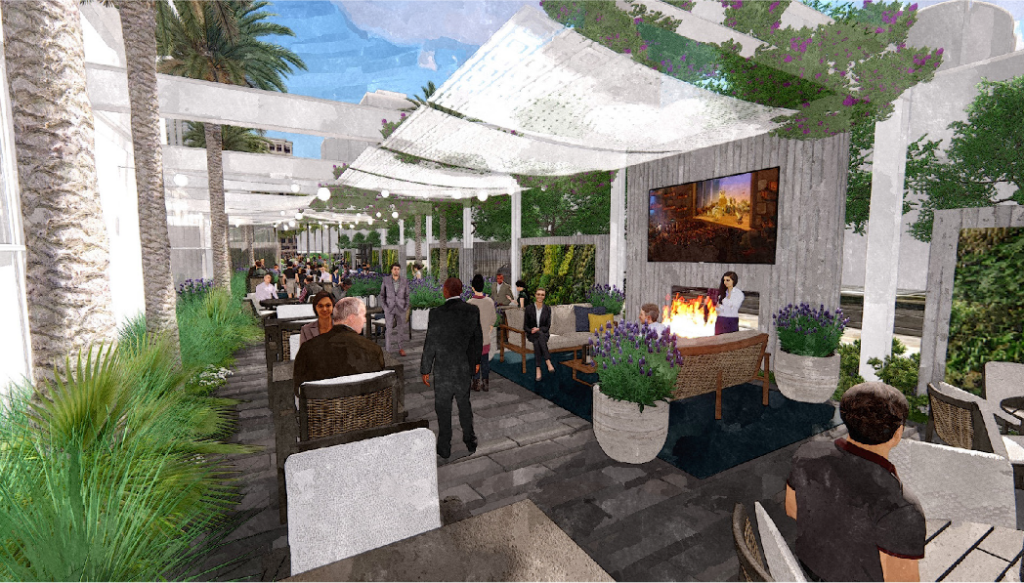
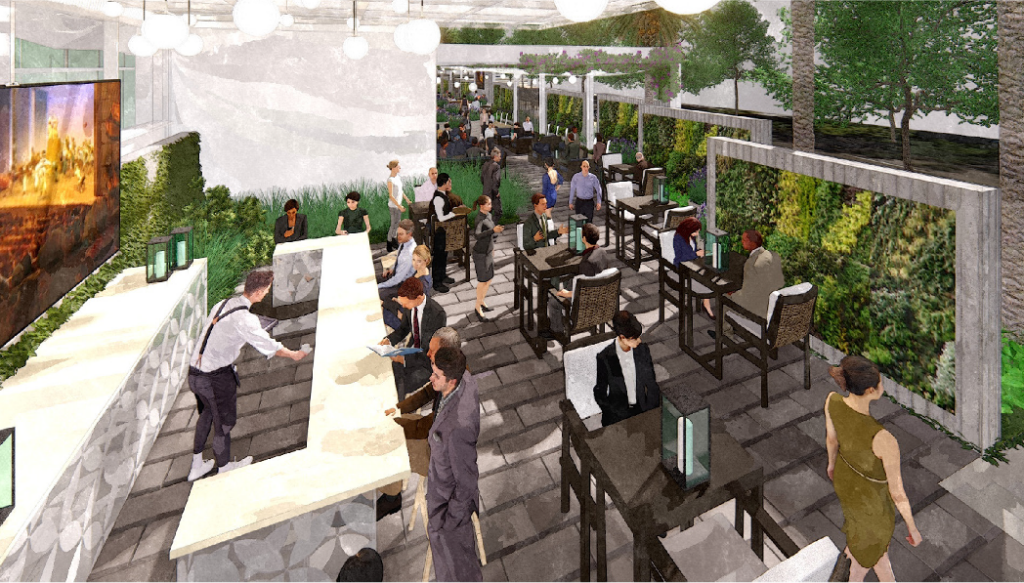

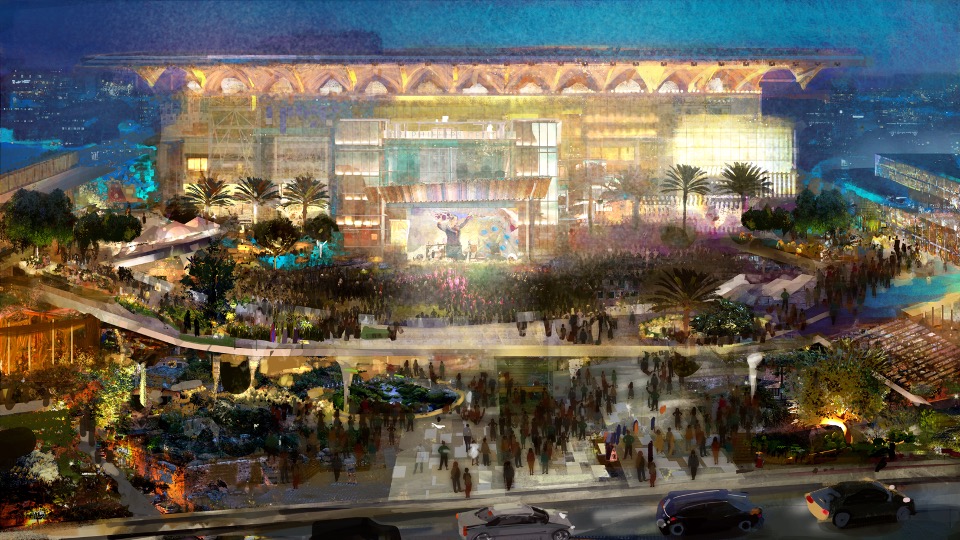
More outside noise at night for downtown residents, ugh!
This will be awesome!