This one-of-a-kind home is located one block from Lake Eola Park in the heart of Downtown Orlando at 603 E. Ridgewood Street [GMap].
What started as a mission-style church in 1928, was then redeveloped into five unique townhomes, all with different floor plans and features, called “The Revival.” This unit features new custom upgrades from top to bottom, care of interior designer Jose Cabrera.
All three bedrooms feature ensuite baths, there are two additional half-baths and over 3,200 SF of living space. When you step inside the foyer, you can decide to take your private elevator or the staircase to the higher floors.
The Parade of Homes-winning custom kitchen was designed by Phil Kean Design Group, with Italian kitchen cabinets, quartz countertops with a waterfall island, and breakfast bar, appliances that include a Thermador Pro Columns refrigerator, Bosch induction cooktop, range and microwave convection oven, double Fisher & Paytel dishwasher drawers and a touchless faucet.
The kitchen overlooks the living room and dining room, making this an ideal space to entertain. Original architectural features like exposed brick, cathedral ceilings, and antique pointed steel-cased windows, complement the modern design and upgrades. Other elements include Kentucky purple poplar window sills and beams, and custom-designed vent covers that you will find throughout the home.
The pine wood floors are bordered by 12-inch baseboards and have been stained and hand-painted with a French bleed, celebrating the imperfections of the flooring. Take your private elevator to the 4th floor and rooftop terrace with a floating IPE wood deck, a gas grill, a medium green egg grill, and 360-degree views of the skyline.
Back inside, an additional half bath has been added for convenience, along with cabinetry below the wall of windows with ample storage. Take the stairs down one level and you can enjoy the expanded loft space with plenty of room for watching movies and relaxing, overlooking the 3rd-floor kitchen and living room areas.
Take the stairs down to the second and first floors to three generously sized bedrooms with beautiful wall coverings, large walk-in closets with custom built-ins, barn door entries, and custom window treatments with blackout shades.
The owner’s suite on the second floor features an ensuite bath with a soaking tub, a double vanity with quartz countertops, custom lighting, cabinetry, and a tiled shower with glass enclosure.
The laundry room, with custom cabinetry, sink, and hanging rack separates you from the second bedroom located down the hall. The third bedroom is located on the first floor.
As you head back to the foyer, you will notice a custom barn door from Bali, revealing a hidden office nook that was added under the stairs. Just across, is a door that takes you into the two-car, tandem garage with a 240-volt EV car charger and plenty of storage. Buyers can take advantage of a historic preservation tax credit when they purchase this property.
The asking price is $1,625,000.
Click HERE for the listing or contact Beth Hobart to arrange a tour immediately at Mainframe Real Estate, at 407 227-8192.
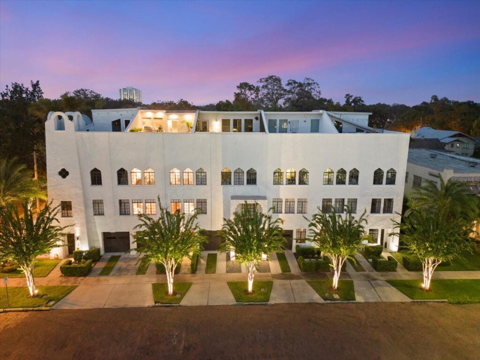
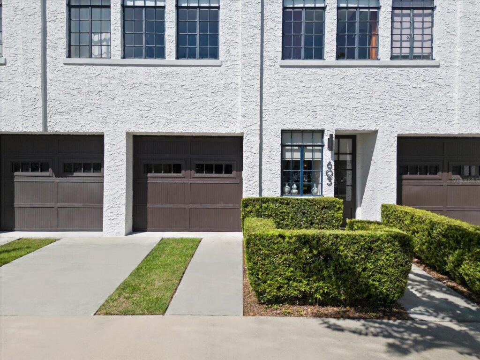
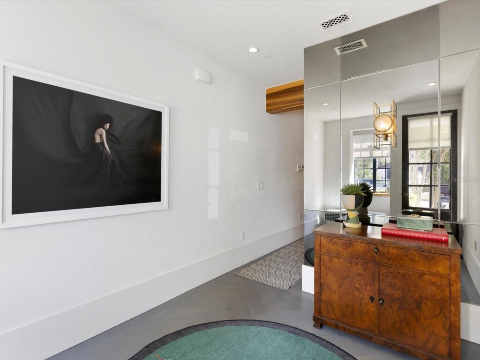
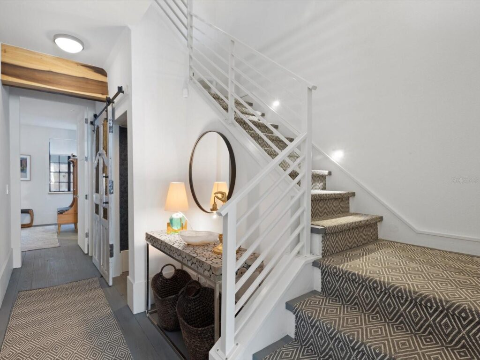
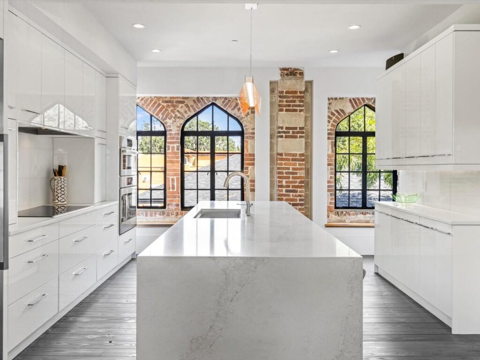
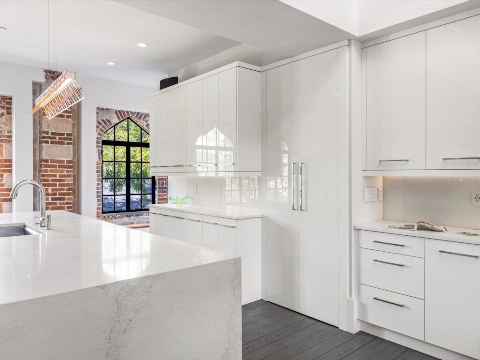
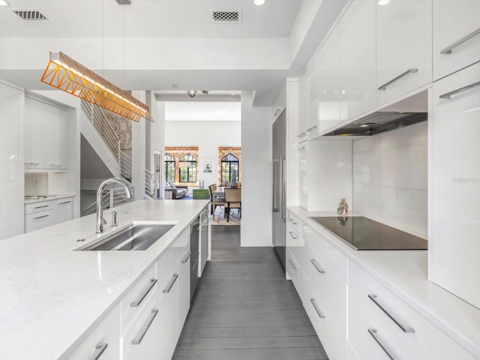
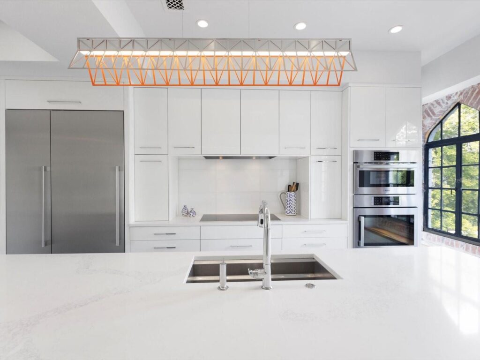
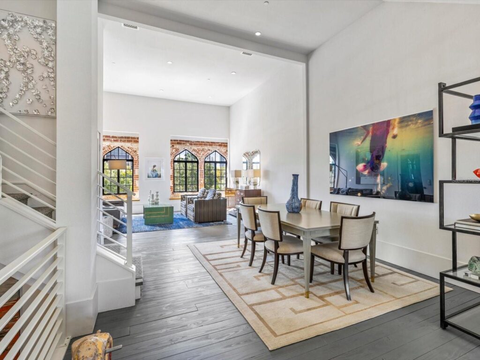
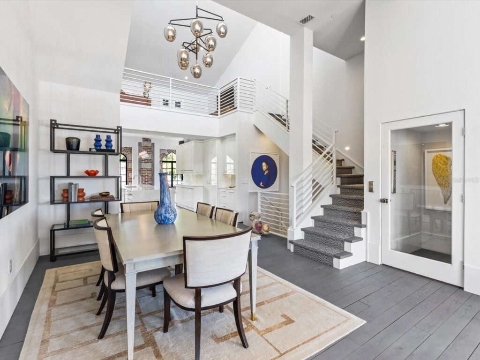
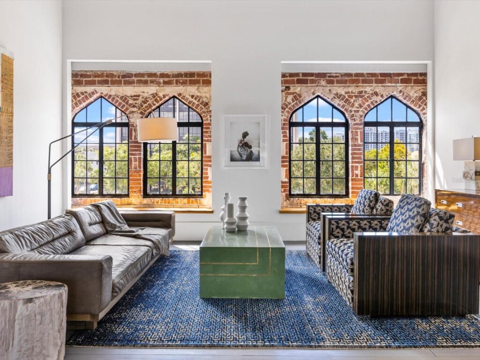
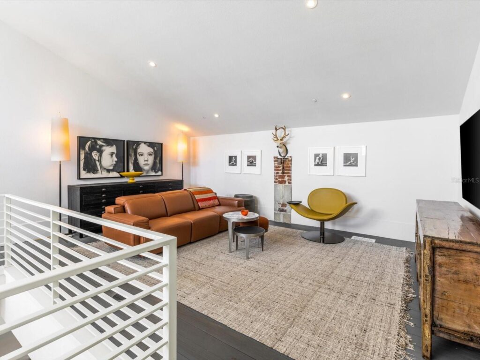
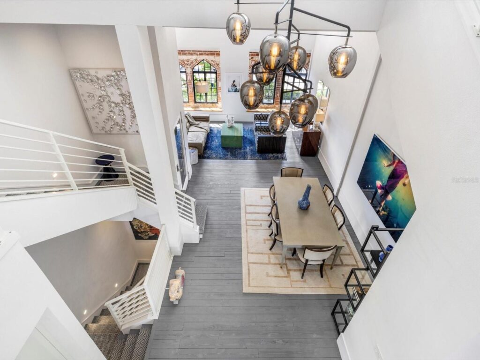
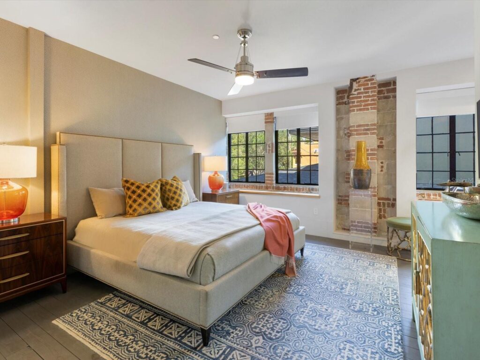
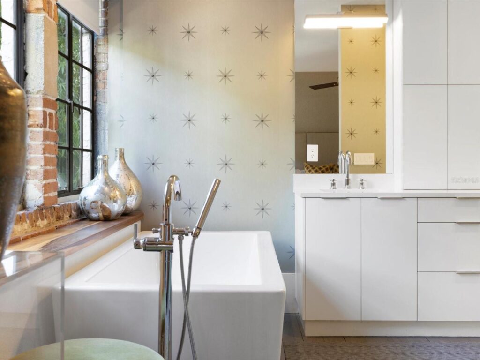
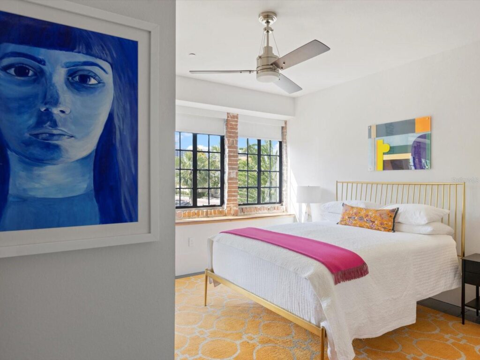
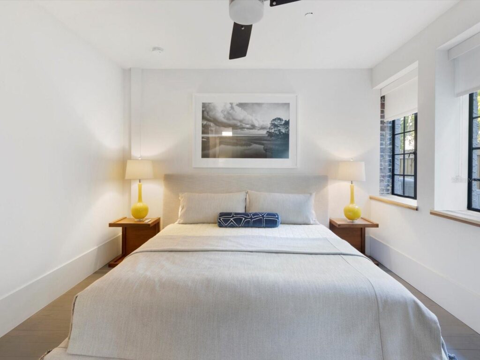
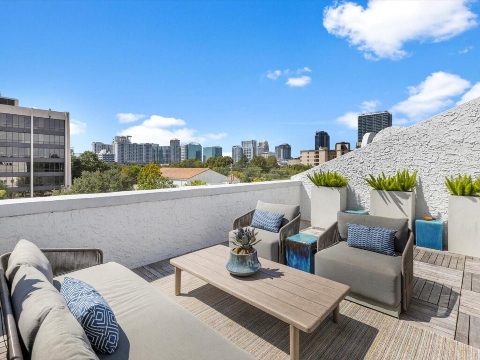
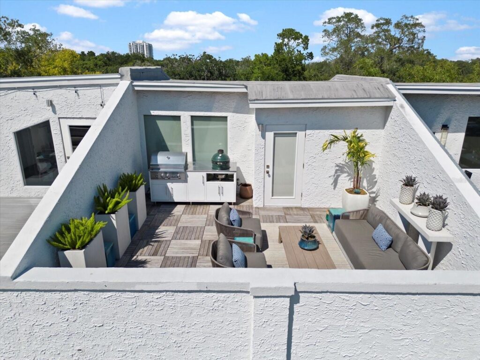

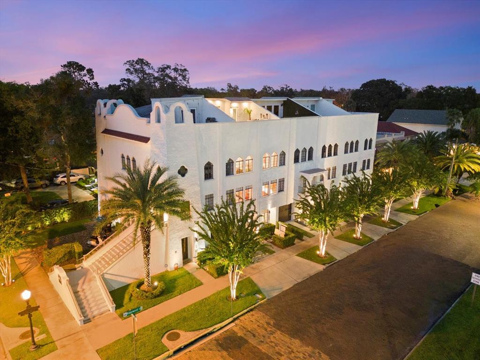
Looks amazing! Love being able to see the skyline from rooftop.
Beautiful photography as well:)