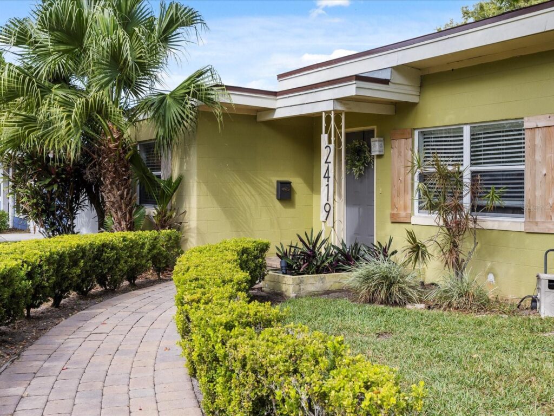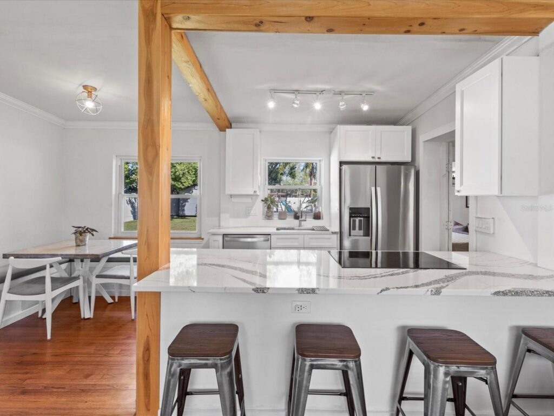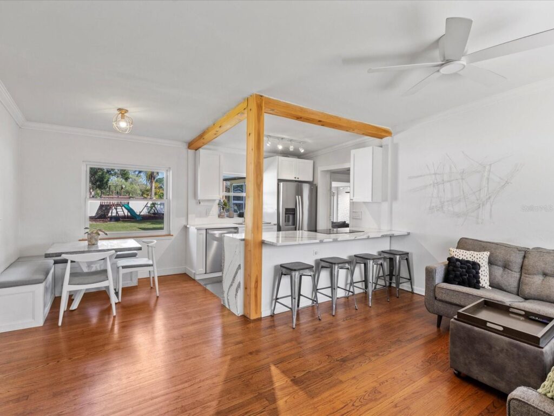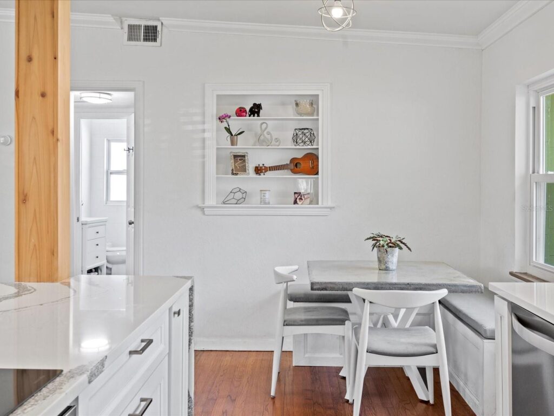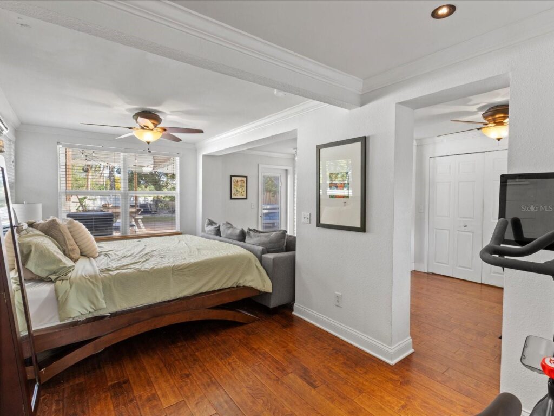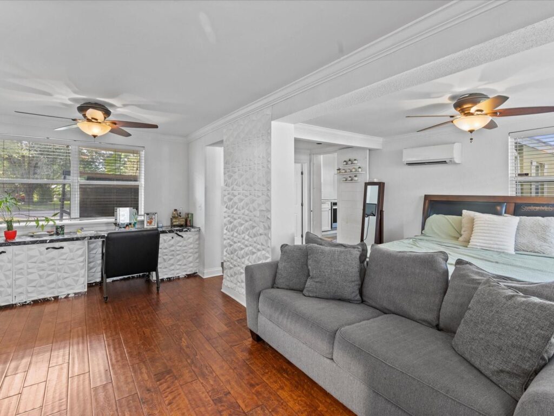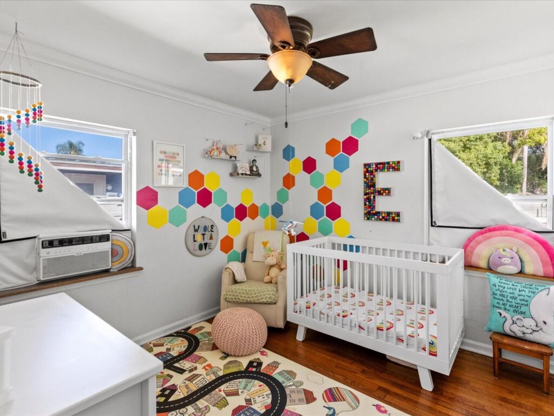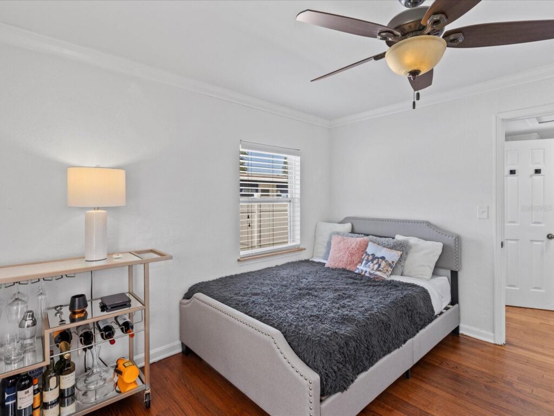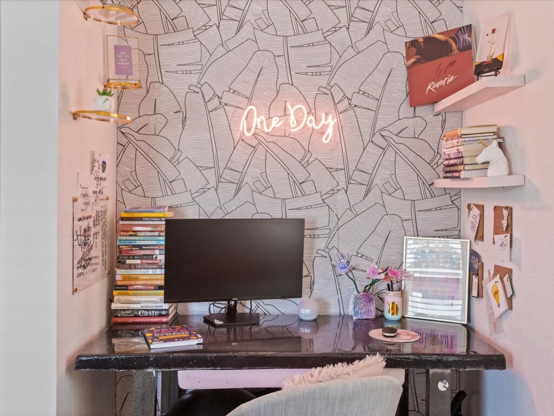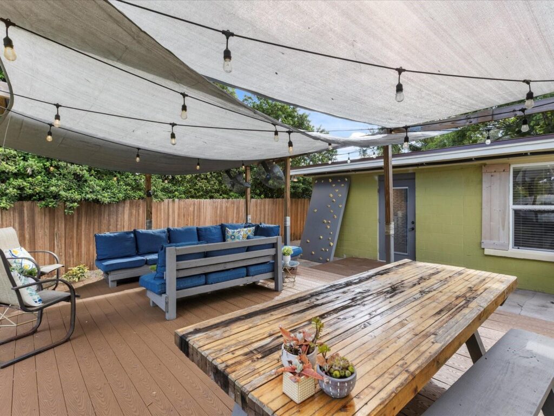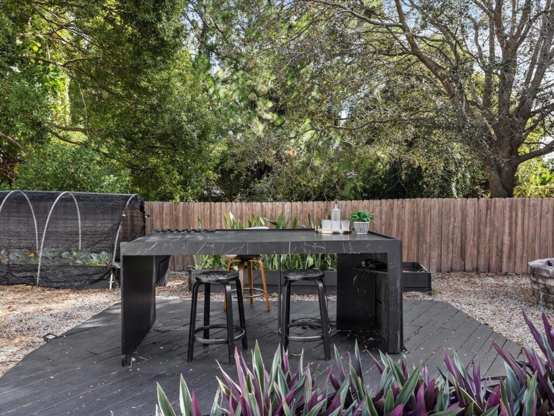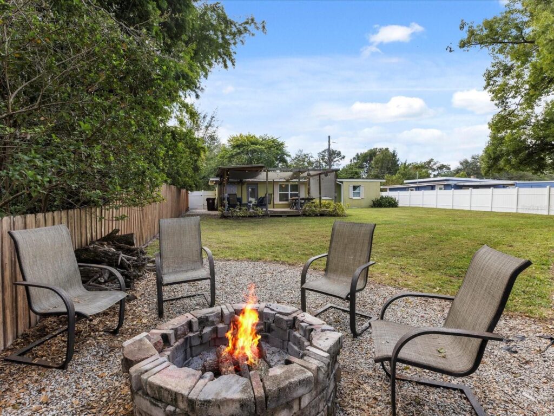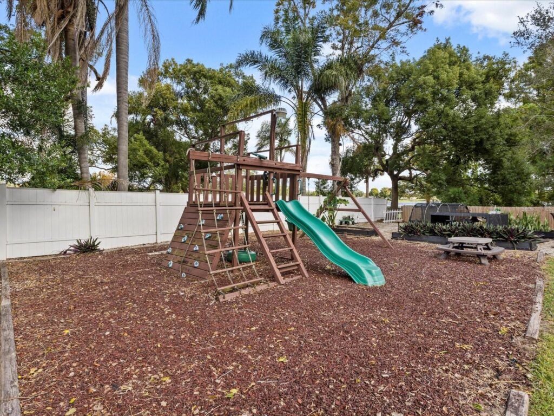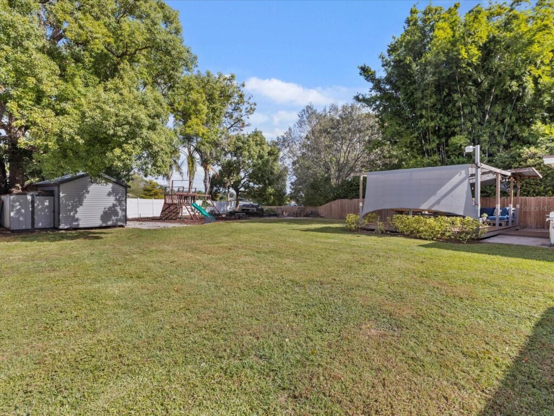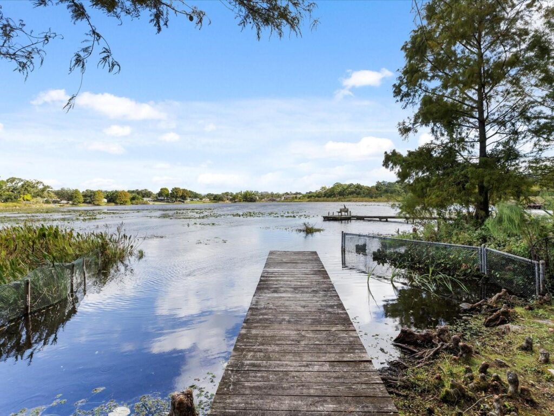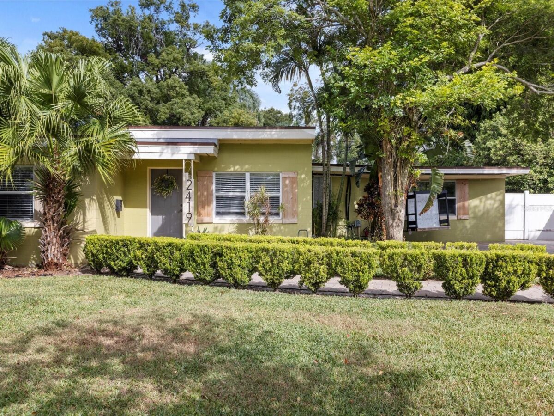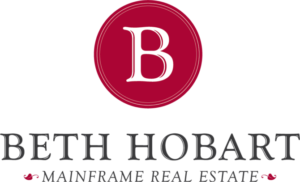UPDATE: An open house is scheduled for Saturday, November 11, from noon-2 p.m.
This three-bedroom, two-bathroom home is located at 2419 Weber Street [GMap] in the Audubon Park neighborhood and sits on nearly a quarter-of-an-acre of property.
The 1,322 SF home has views of Lake Druid with deeded lake access. It features an open, split floor plan with a newly upgraded kitchen with quartz countertops, stainless steel appliances including an induction cooktop, a large island with a breakfast bar, and white shaker cabinetry. The kitchen overlooks the living and dining areas and is ideal for entertaining.
There are two secondary bedrooms and an upgraded full bath to the left as you enter the home and the large primary bedroom is located off of the kitchen on the opposite side of the home, with a spacious walk-in closet, an indoor laundry room with storage, and a built-in custom desk/dresser.
The backyard features a large, covered deck, a custom bar with lake views, a fire pit, garden beds, a playground, and two sheds for additional storage.
Other features include a Tesla car charger, a new roof placed in 2023, new plumbing and new electrical, a tankless water heater, and some of the windows have been replaced as well.
This home is zoned for Audubon K-8 and Winter Park High and has easy access to the Audubon Park Garden District, the Milk District, and Mills 50.
The asking price is $490,000.
Click HERE for the listing, or contact Beth Hobart at Mainframe Real Estate, at 407 227-8192 to arrange a tour immediately.
