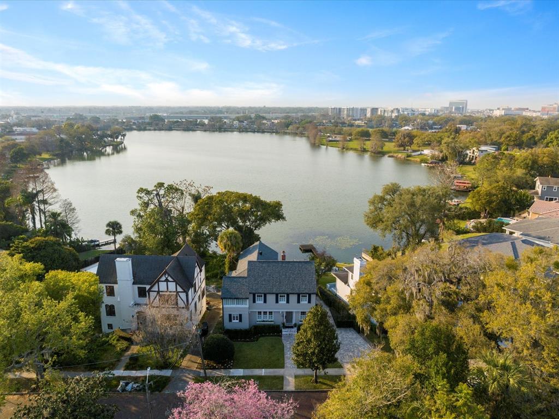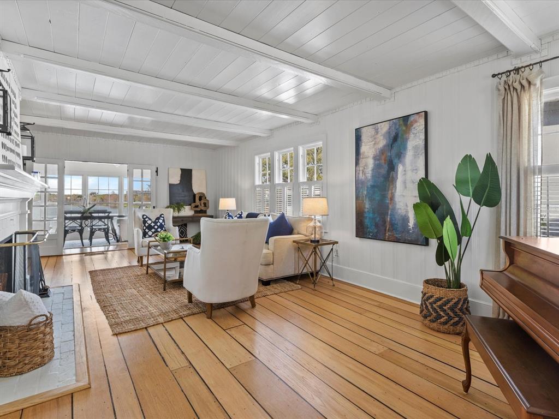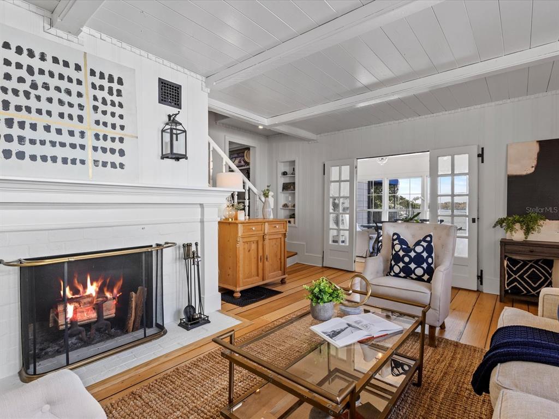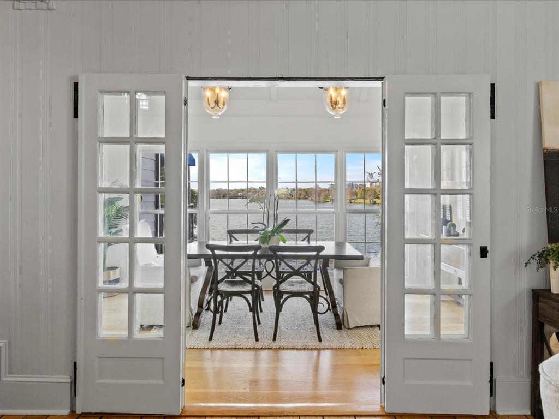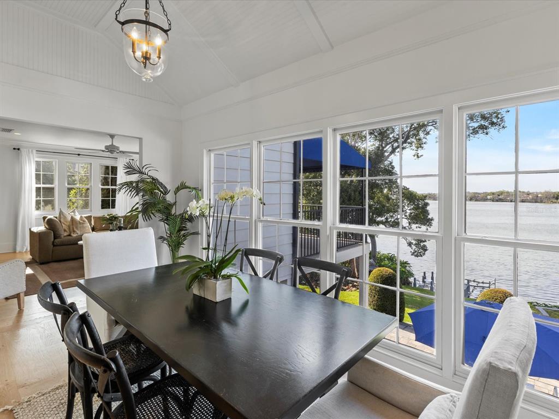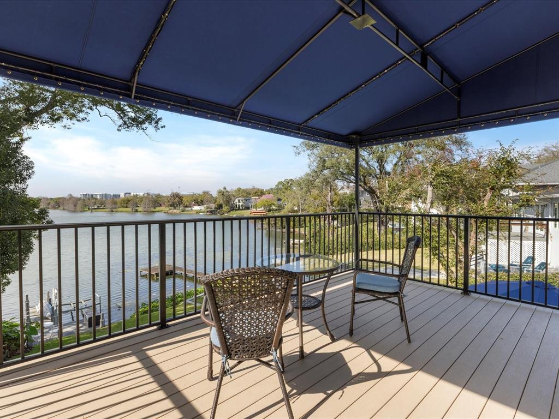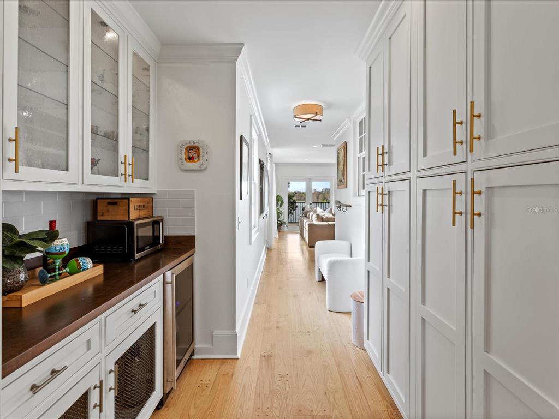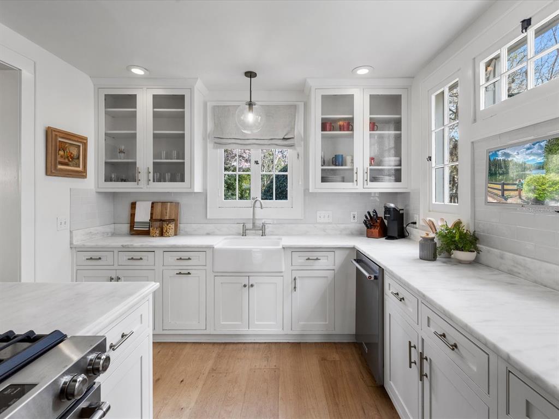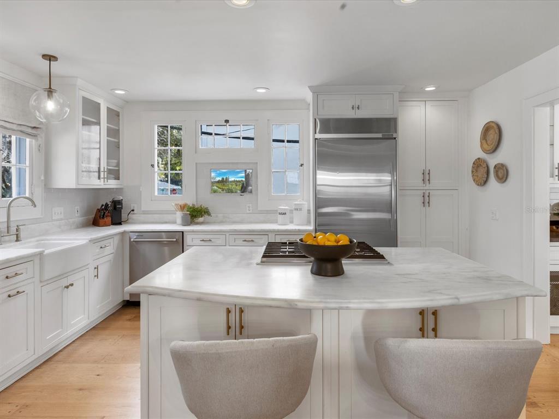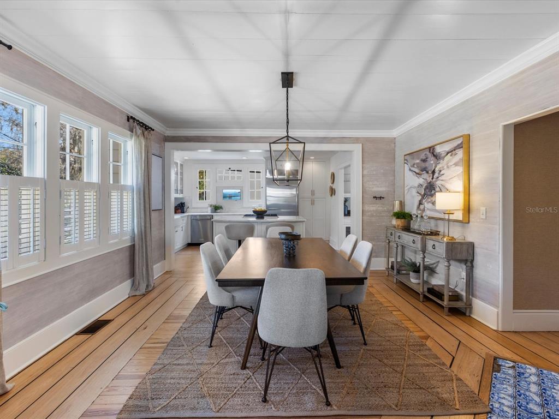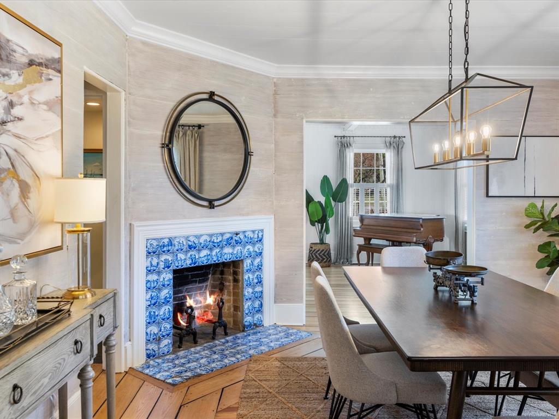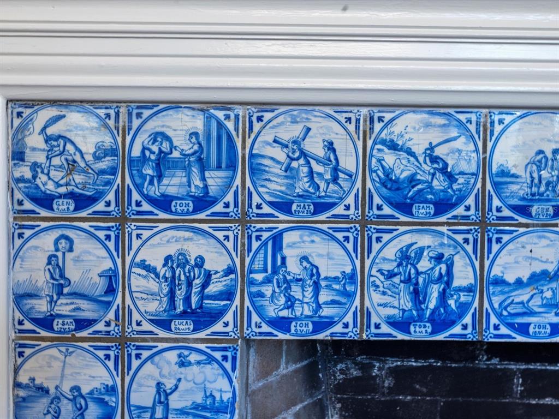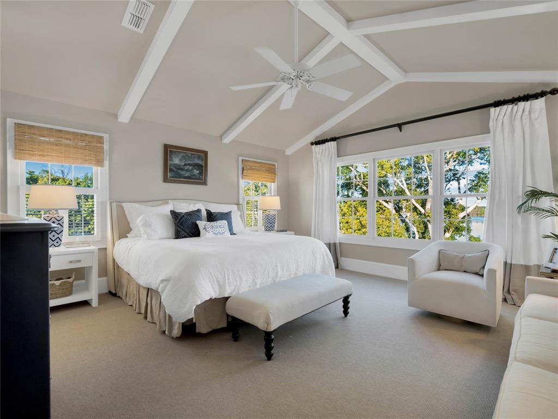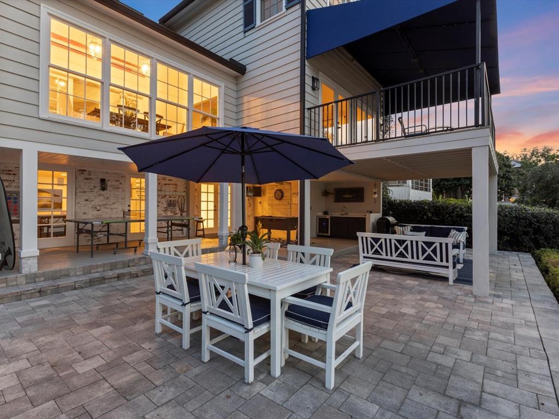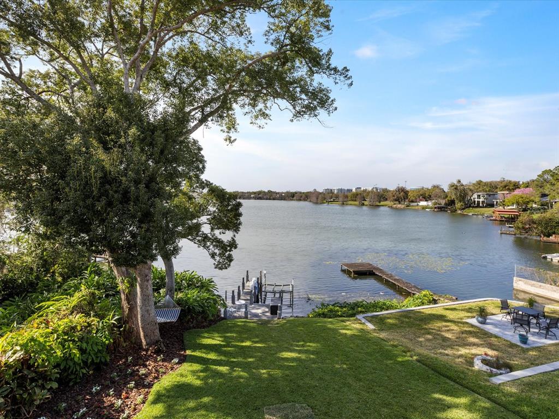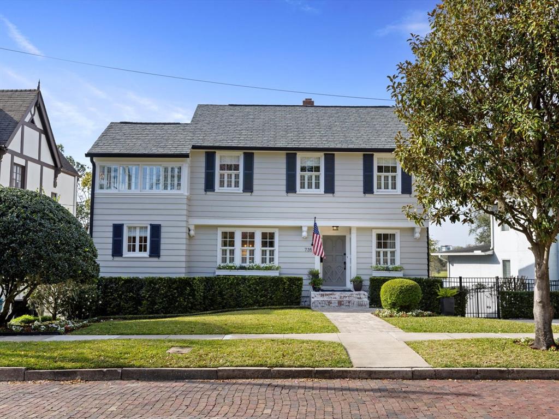UPDATE: An open house is scheduled for 1-4 p.m. this Saturday and Sunday.
This four-bedroom, three-and-a-half-bath home is located at 735 Terrace Boulevard [GMap] in the Park Lake Highland neighborhood near downtown Orlando.
The New England-style 3,798 SF home was built in 1930 and features four stories on the shores of Lake Highland, blending historic Old Florida with a modern touch. The home has been re-wired, re-plumbed, and features a new roof from 2018.
The home features wide-plank oak flooring, tongue-and-groove oak walls, and wood beams on the ceiling, and the dining room has cypress shiplap for an added touch of rustic Florida charm.
Other features include two wood-burning fireplaces, a custom-designed kitchen with marble countertops and stainless steel appliances, and expansive lakefront views via over 50 windows.
This home has been featured in Old House Magazine and won the National Remodel Contest in 2011. It has also been featured by the Orlando Sentinel and as a set in a number of commercials.
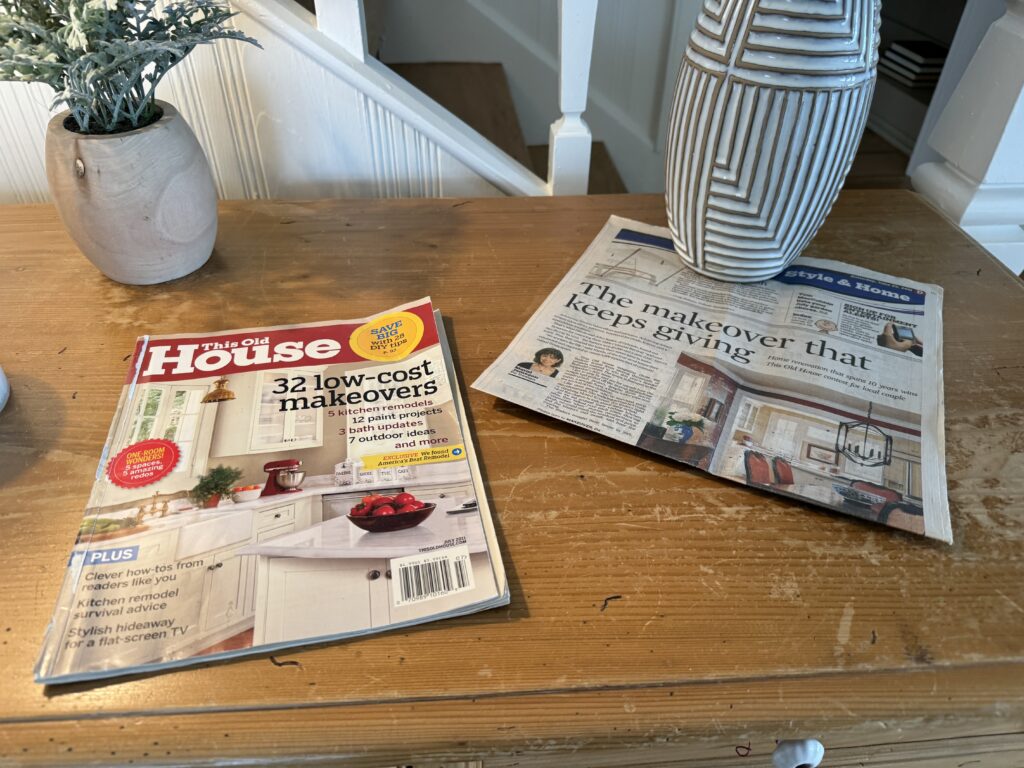
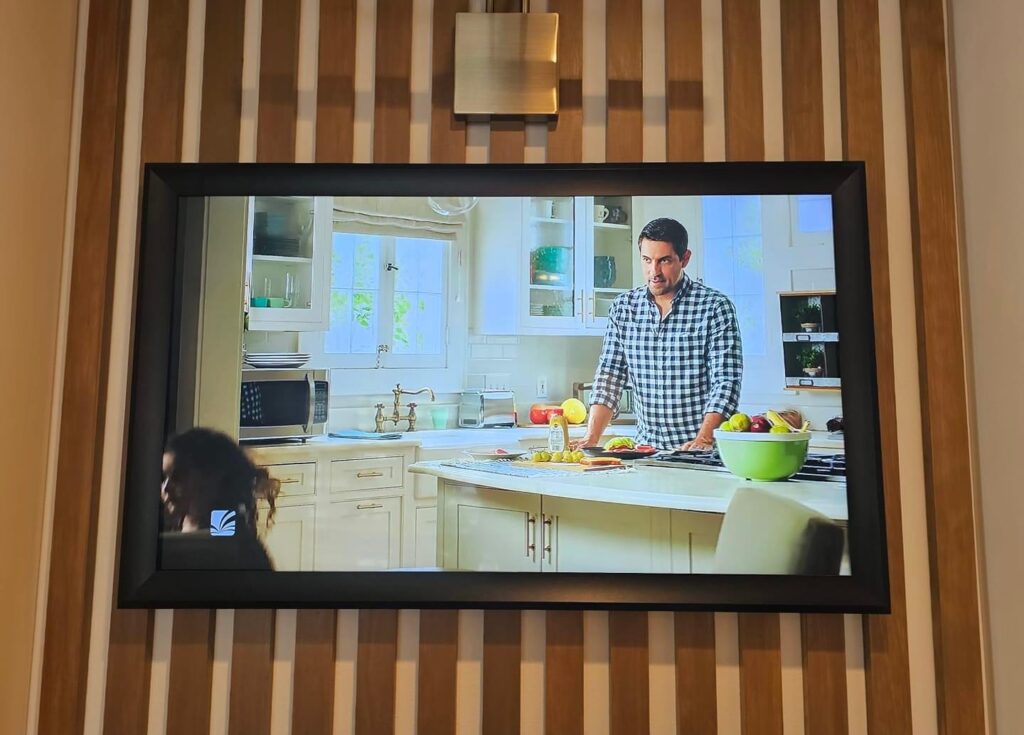
The home has a seamless floor plan with two dining areas, a formal living room, and a lakefront family room with an awning-covered balcony. The upstairs features a spacious 400 SF primary suite with walk-in closets by Closets by Design, a double vanity, a large shower, and a 1920s clawfoot tub.
The backyard features a large paver terrace, a covered porch with a summer kitchen with outdoor games and a hammock, a stone wall, a dock, and a self-standing boat lift on the lake.
This home is close to Lake Highland Preparatory School, and trendy shops and restaurants in the Mills 50 District.
The asking price is $1,995,000.
Click HERE to see the listing or to arrange a tour. To schedule a showing, contact Nicole Rader, Mainframe Real Estate, at 407-484-4743.
