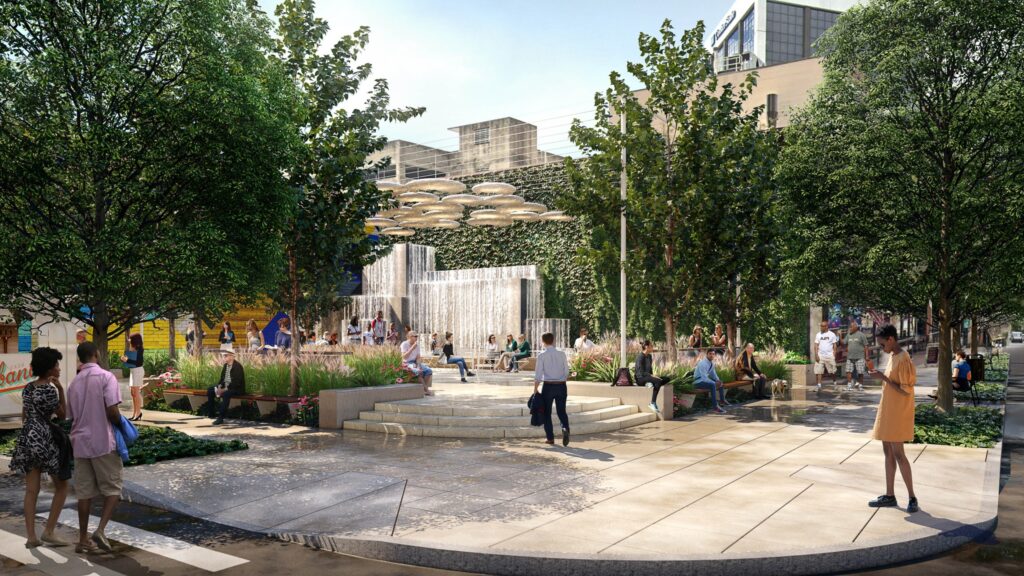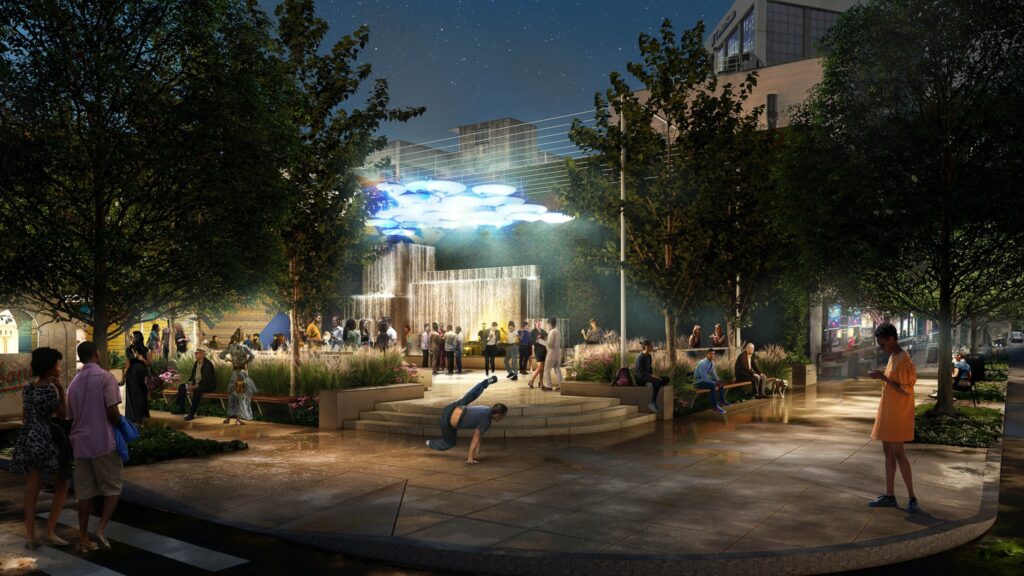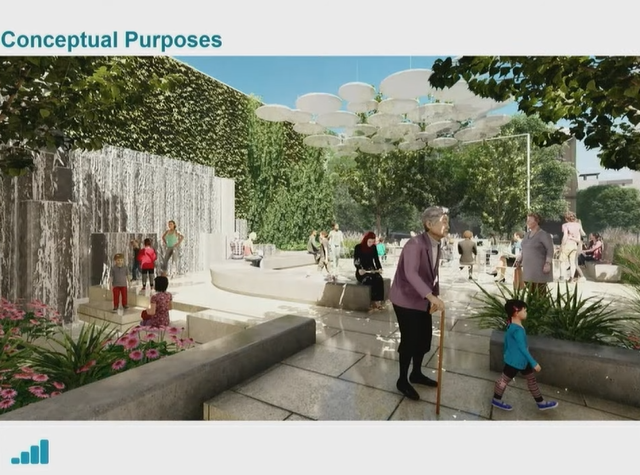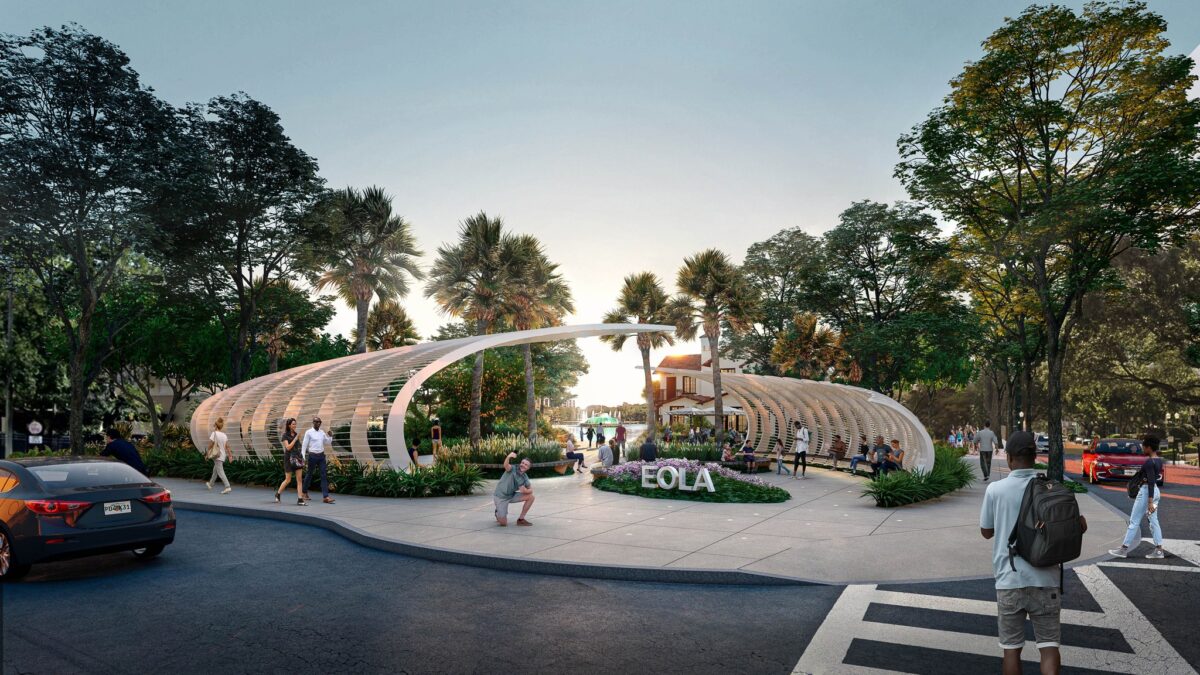We told you HERE two weeks ago that Orlando’s Community Redevelopment Agency was looking for the city’s approval for an ambitious $20 million plan to purchase four downtown properties, and we can now report that the city council has given its approval.
The CRA is looking to convert two buildings adjacent to Lake Eola into a larger, more formal gateway into the park, as well as convert a corner lot at 30 S. Orange Avenue into a smaller pocket park. The plans also call for the development of the 15-year-vacant 1 N. Orange Avenue office building into some sort of mixed-use concept with a possible restaurant use on the bottom and converting the former offices on the remaining floors into “attainable” housing.
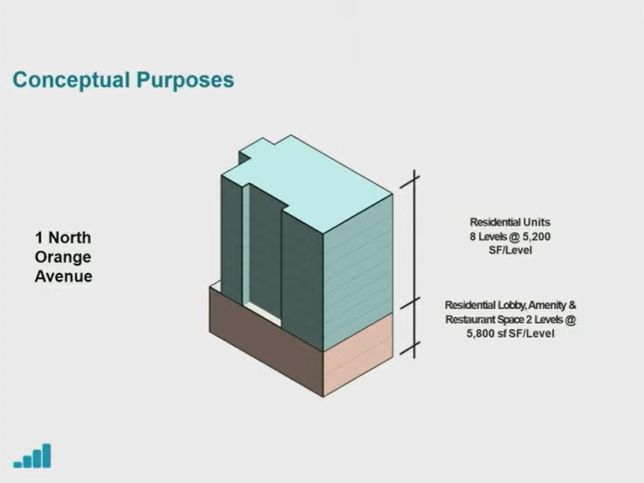
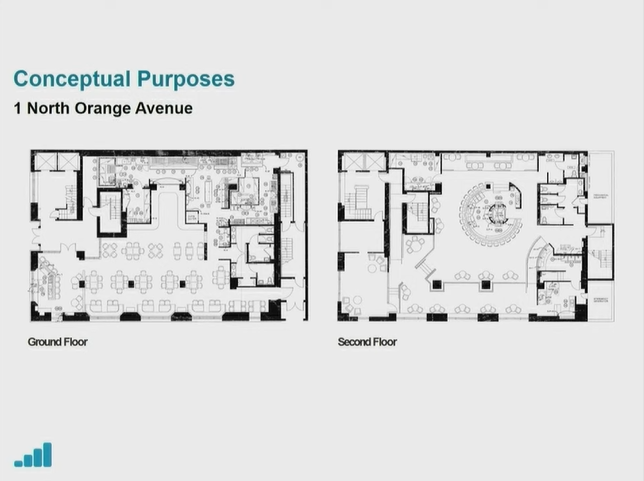
David Barilla, executive director of the Downtown Development Board and the Community Redevelopment Agency, shared very early renderings of what the properties could look like in the future if the city approved the purchases.
The 1 N. Orange Avenue building has a notable lack of parking availability on and around the site, but Barilla shared how a valet lane could be carved into the public right-of-way to at least help facilitate guests to the bottom floor restaurant use.
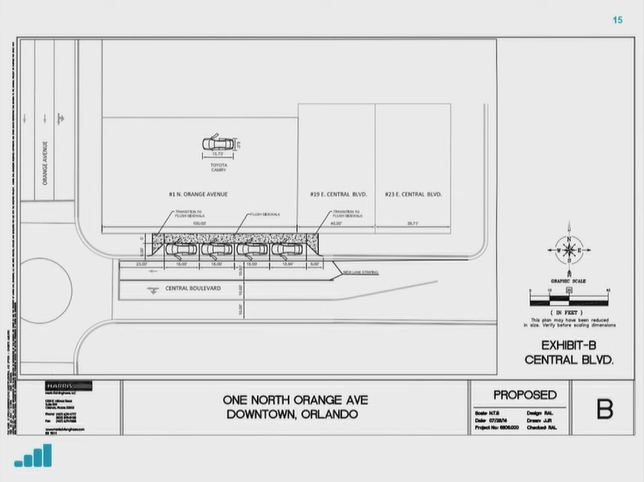
Barilla mentioned a transformative plan for the 30 S. Orange pop-up park space into something more formal, along the lines of New York’s Paley Park and Greenacre Park, which both sport a rear water feature wall to anchor the space, while also providing enough white noise to block out the sounds of nearby traffic and urban living.
All of the attached renderings are very early suggestions of what the spaces could be used for in the future. They are simply placeholders and are likely to change in the near future as the projects progress.
