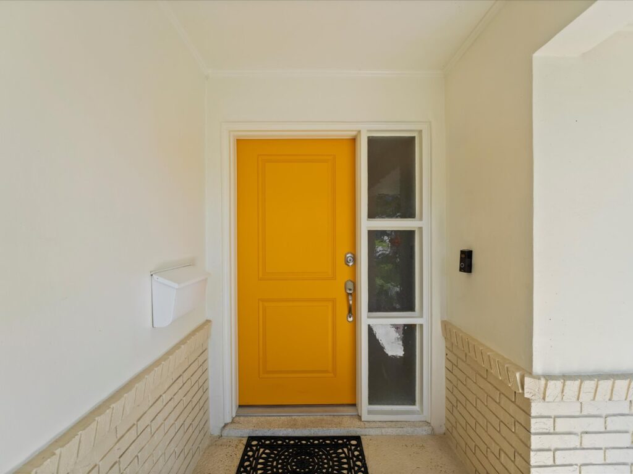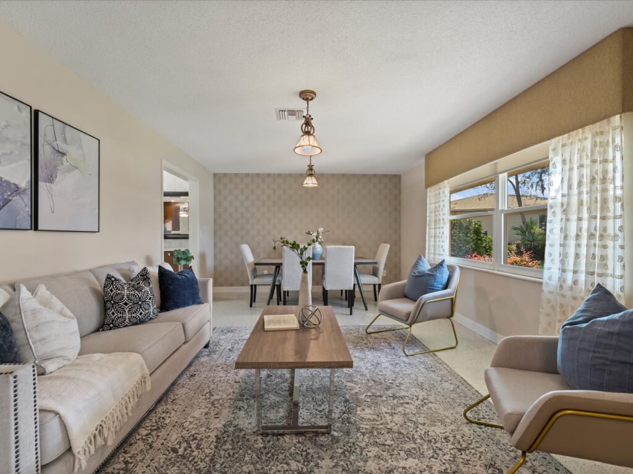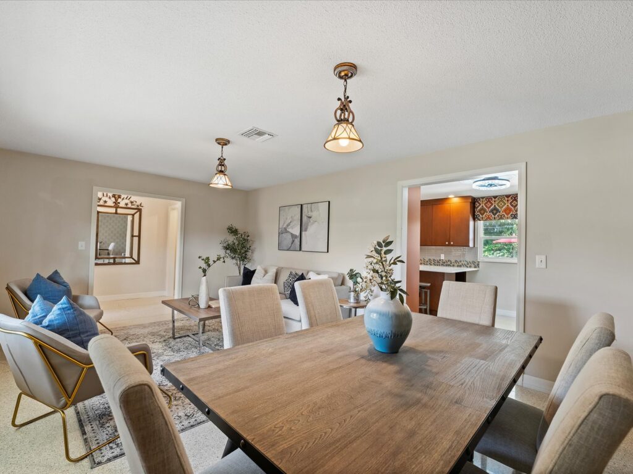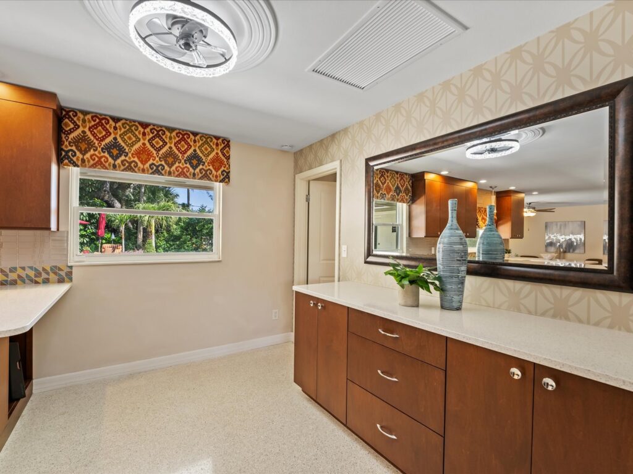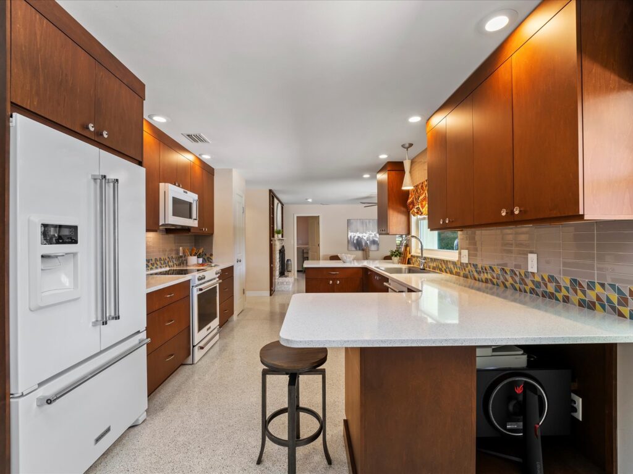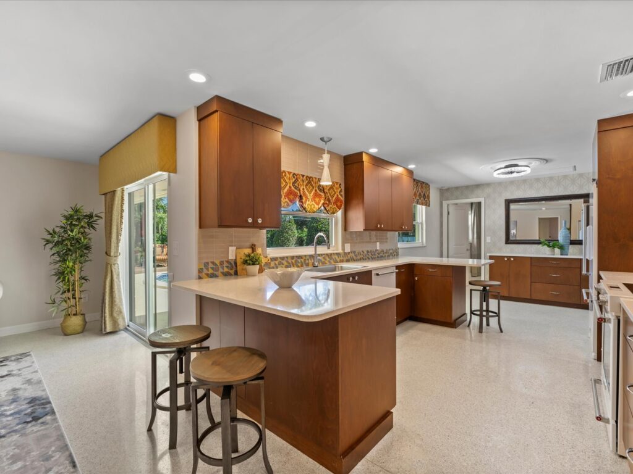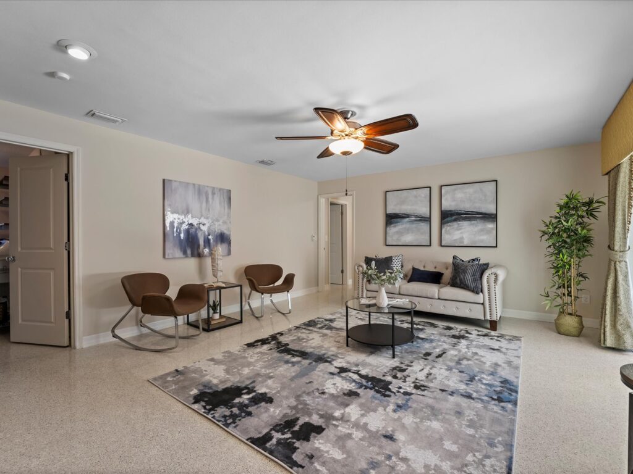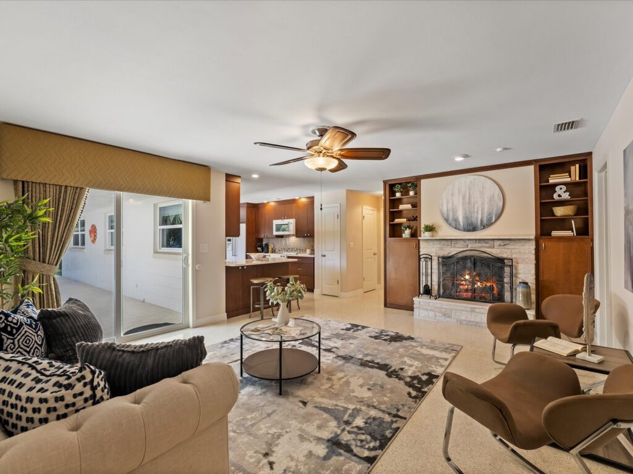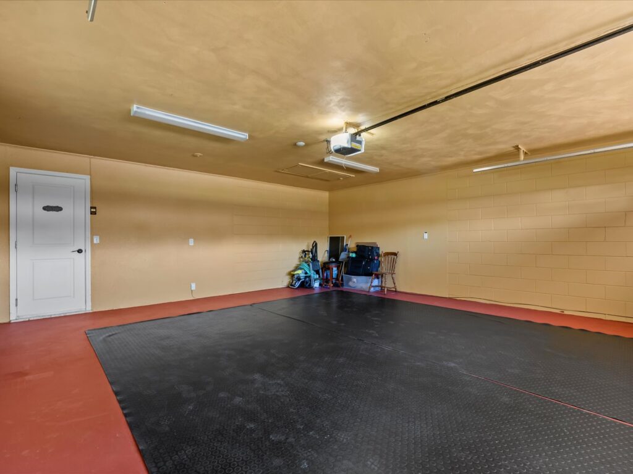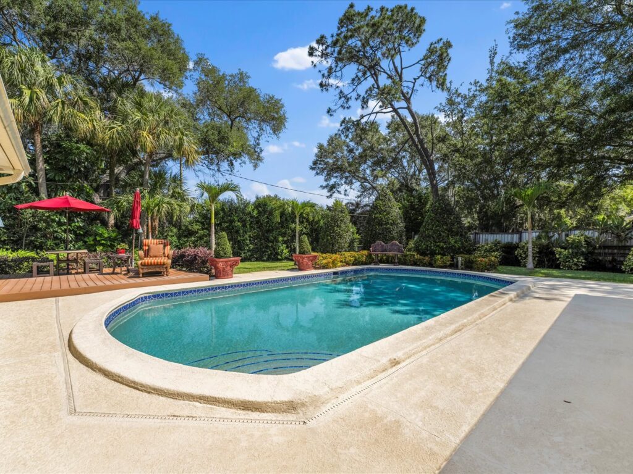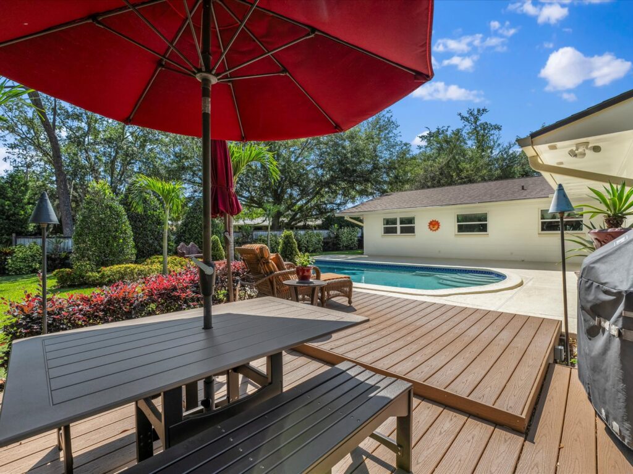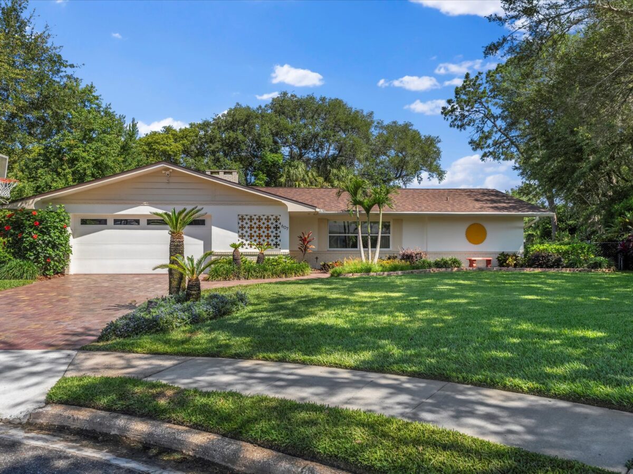UPDATE: An open house is scheduled for noon-2 p.m. Saturday, April 27, and 1-4 p.m. Sunday, April 28.
This four-bedroom, two-bathroom home is located at 607 Albertson Place [GMap] just south of downtown Orlando, a quick drive away from popular local haunts like Gatlin Brewing, Freshfields Farm, and Vanberry’s.
This 2,018 SF mid-century home sits on a tree-lined cul-de-sac and features a split plan with terrazzo floors throughout, and was completely renovated. It sports an open floor plan with a new modern kitchen with Kitchenaid Pro appliances and quartz countertops.
The main suite has a walk-in closet and ensuite bath and the three additional bedrooms share a hall bath. The bathrooms were updated in 2019 with new granite counters, sinks, and faucets. All bedrooms feature California Closets with increased storage capacity.
The expansive family room features a wood-burning fireplace and built-ins, and has sliding doors that lead out to a patio and the pool which was resurfaced and had a colored pool light system installed in 2022. The backyard also features a two-tiered Trex deck with ample seating and great sunset views. The backyard is fully fenced and features a double gate for separate street access and the landscaping and sprinkler system were installed in 2022.
Other features include a two-car garage and a large indoor laundry room. The home is zoned for Boone High School and the new Pershing K-8, and has easy access to Orlando Health, I-4, and the Orlando International Airport.
Click HERE for the listing or to schedule a showing, contact Nicole Rader, Mainframe Real Estate, at 407-484-4743.
ALL PHOTOS BY JOHN RUZ PHOTO.COM
